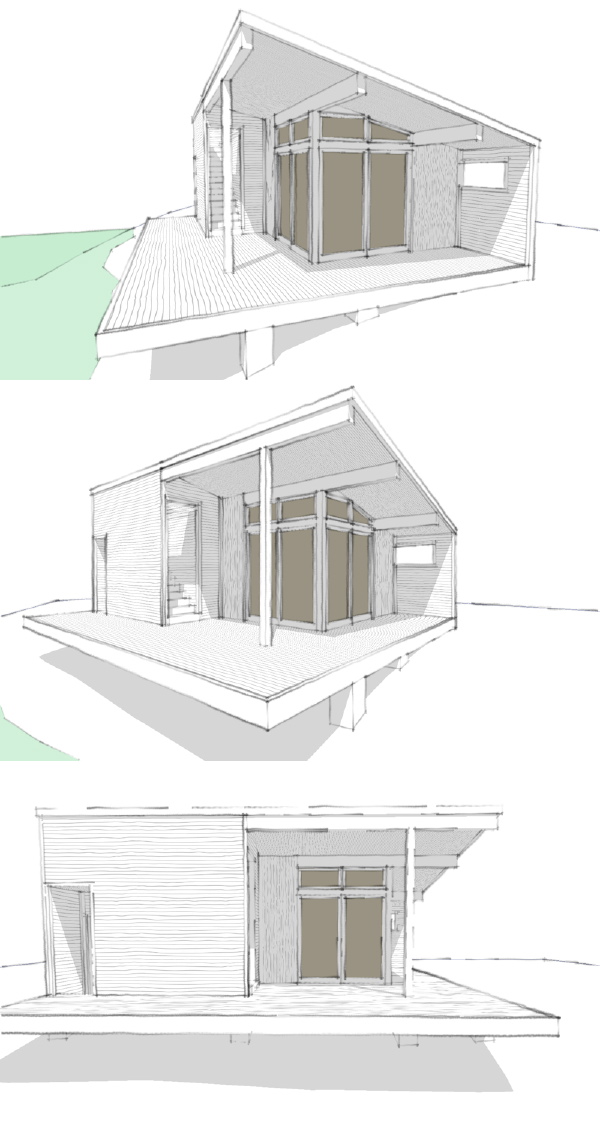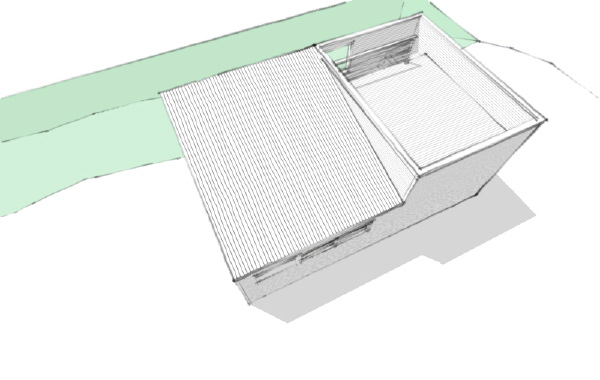Vermont Plat House - future accessory building
The owner of the Vermont Plat House and I have worked on a small out building that will serve several purposes. It is to be located along side the the pond on the property.
This small out building will contain a screened in porch, a small deck for dipping a rod in the pond, a small barn for storing yard care equipment, and above the barn an overlook deck accessed by a stair coming off the deck. There is a lot going in this small structure!
We wanted this to sit well with the main house, but not necessarily ape its design. Its more of a mid-century garden folly if you wish.
 Here are some development sketches. In the overview below you can get a sense of how the upper deck is integrated into the design. It is hidden in the other views.
Here are some development sketches. In the overview below you can get a sense of how the upper deck is integrated into the design. It is hidden in the other views.
 Originally we discussed using a palette of inexpensive materials which would further distance the design from the main house. I have a feeling that we are not done tinkering with this though, so we'll see where it goes. I'll update this when I know more. I'm not sure of the schedule. We may not see this go in this summer.
Originally we discussed using a palette of inexpensive materials which would further distance the design from the main house. I have a feeling that we are not done tinkering with this though, so we'll see where it goes. I'll update this when I know more. I'm not sure of the schedule. We may not see this go in this summer.
Technorati Tags: modern design, modern house




That is awesome. Everybody needs a cool outbuilding like that. It's only missing one thing - a small greenhouse for seed starting. Throw that in and it'd be perfect.
ReplyDeleteAlways something to get excited about on these pages. I'd love to see more examples of your medium sized adaptable outbuildings. A two story or lofted structure, or a detached version of the Tray House? Great work.
ReplyDeleteOh, lawdy - this post got by me somehow. A wee bit larger and I can see this as.... maybe a tiny cabin in the woods? =]
ReplyDeleteGreat stuff, Greg.
HA! Justin, yeah it could easily be that. We really had some fun with this one. Can't wait to see how it comes out.
ReplyDeleteCompletely agree with Justin. This one could become the coolest little cabin in the woods! Cannot wait to see the final product.
ReplyDelete