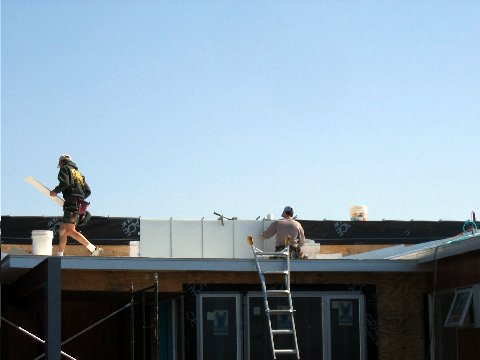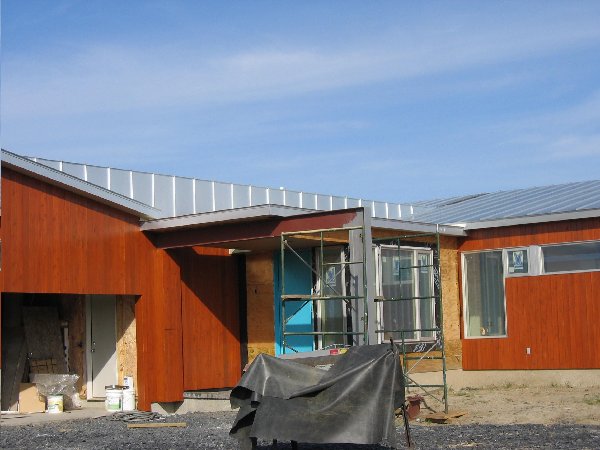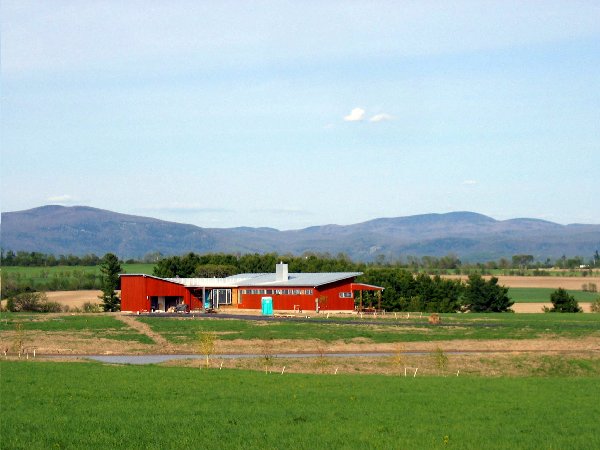Vermont Plat House - loose ends
Today the roofers were back to complete the metal roof. The fascia above the front door is clad in the same standing seam panels as the roof, as was the chimney earlier.
 This fascia spans between the two sloping roofs that form the butterfly profile of the house. What is going on here is that we needed to create positive drainage (meaning sufficient slope) on the roof surface between the main roof of the house and the roof of the garage. Snow fall can be great here, and with a ton of melting snow on the roof its always better get gravity on your side in convincing it to leave quickly when the party is over. I also wanted to avoid draining this out at the front door as it also collects a great deal of the water coming off the garage and the house. So the decision was made to have it slope one way, towards the far side, which meant there would be a ridge, or high point above the door. Visually this would work against the butterfly profile, so it was clad in standing seam material to make it "of the roof" and not "of the wall".
This fascia spans between the two sloping roofs that form the butterfly profile of the house. What is going on here is that we needed to create positive drainage (meaning sufficient slope) on the roof surface between the main roof of the house and the roof of the garage. Snow fall can be great here, and with a ton of melting snow on the roof its always better get gravity on your side in convincing it to leave quickly when the party is over. I also wanted to avoid draining this out at the front door as it also collects a great deal of the water coming off the garage and the house. So the decision was made to have it slope one way, towards the far side, which meant there would be a ridge, or high point above the door. Visually this would work against the butterfly profile, so it was clad in standing seam material to make it "of the roof" and not "of the wall".
 Cladding complete.
Cladding complete.
 And the house from a distance.
And the house from a distance.
Technorati Tags: house plans, modern design, modern house, Plat House




The house looks really great! I can't wait to see it completely finished.
ReplyDeleteYou can't imagine what a blast it is to see this come together. We have some more Plat House variations coming down the pike too - stay tuned!
ReplyDeleteI'm loving this project!
ReplyDeleteBy the way, the avatar is neat!
I'm looking forward to building my own Platt house...is it possible to post some floorplans of the modified Platt house...the original design was approx. 1400 sq ft...I love this design...Thank You
ReplyDeleteThere is a floor plan of this modified version posted way down early in the category. Click on the project category in the heading or the side bar and then go back to the first entry - I think that is where you will find it.
ReplyDelete