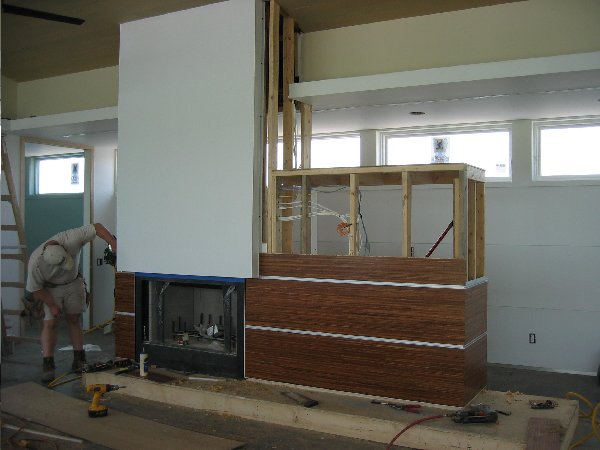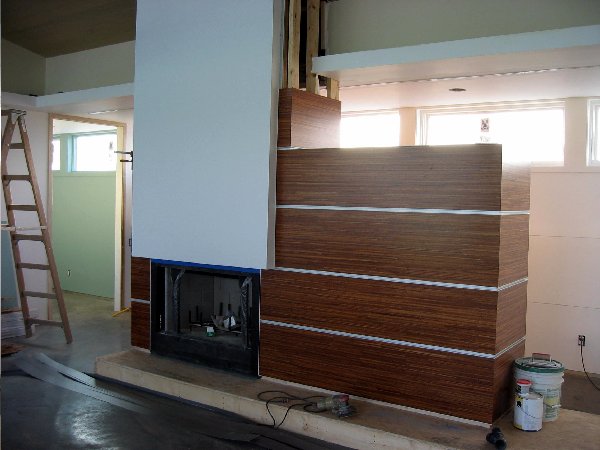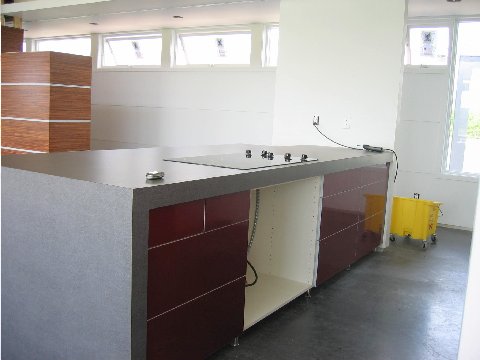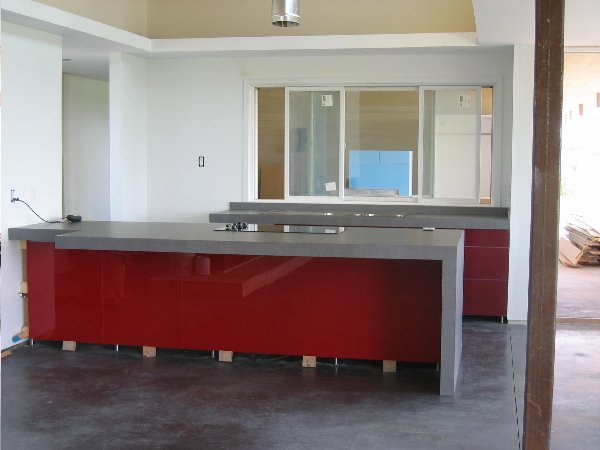Vermont Plat House - interior finishing
I have been getting some great pictures of the interior of the house as it comes down the final stretch to completion. Today I'll show you the fireplace surround and the kitchen cabinets.
I've shown a few photos up to now of the rough framing for the fireplace. It has two parts, a vertical shaft corresponding to the flue, and a horizontal mass that stops short of the ceiling revealing light from the high windows in the gallery space. This horizontal section will eventually hold a flat panel video screen for the living area. Truely the modern hearth, fire on one side, a video feed to the world on the other...
 The horizontal volume is being clad in wood, seperated by bands of aluminum - a great treatment. The wood is actually a prefinished flooring product. Being that it is so sturdy there was no need for a plywood backing. The t&g planks are able to be mounted directly over the studs.
The horizontal volume is being clad in wood, seperated by bands of aluminum - a great treatment. The wood is actually a prefinished flooring product. Being that it is so sturdy there was no need for a plywood backing. The t&g planks are able to be mounted directly over the studs.
 The hearth is not in yet - I'm expecting some stone, but we'll see what the owner rolls out for us here.
On the other side of the room the kitchen cabinets and countertops have been installed.
The hearth is not in yet - I'm expecting some stone, but we'll see what the owner rolls out for us here.
On the other side of the room the kitchen cabinets and countertops have been installed.

 Yes, for those of you keeping score, these are Ikea cabinets. And the countertops? Concrete? no. Quartz composites? nope. Just good ole' plastic laminate! I love that. The window beyond in the second photo is a pass through to the screened in dining room.
The owner moves in to the house in a matter of days. No doubt there will be more loose ends, but we will see it almost done very soon.
Yes, for those of you keeping score, these are Ikea cabinets. And the countertops? Concrete? no. Quartz composites? nope. Just good ole' plastic laminate! I love that. The window beyond in the second photo is a pass through to the screened in dining room.
The owner moves in to the house in a matter of days. No doubt there will be more loose ends, but we will see it almost done very soon.
Technorati Tags: house plans, modern design, modern house, Plat House




Everything is looking good so far - the kitchen is a perfect example of the high style one can achieve on a budget. Ikea cabinets and plastic laminates!!! Fabulous.
ReplyDeleteLooks great. Love that fireplace. I'm watching with anticipation to see the finished house.
ReplyDeleteI keep saying it but it bears repeating. The owner is making all these calls on finishes. I think that the people attracted to modern homes today, given all the momentum working against them, tend to have a very sharp and clear design sense. As a result its not uncommon to see them make great design decisions on the work they do to their homes.
ReplyDeleteI would like to see a floorplan of this house...I love it...how many square feet is it?
ReplyDeleteIts about 2400 sqft in this expanded version. A floor plan is posted on the first post about the project. Click on the category link and keep scrolling down.
ReplyDeleteokay...I found the floorplan...is the entire structure larger, length and width, if so, by how much compared to the original 1400 sq ft Platt House?...I own 5 acres in Anza Calif. and I will be building something there in the near future...I have a fantastic view facing west for a perfect sunset...the Platt House would be perfect but I want more than 1400 sq ft...do you have any other modified floor plans?...if so, I would love to see them...it's never too early to make a plan...once again, Thank You for the responce and taking the time to design these magnificent homes.
ReplyDeleteAs I said above, the VT Plat House is about 2400 sqft, and yes, its longer, and the garage adds greatly to the depth as you can see.
ReplyDeleteI am not publishing/selling modified plans because the typically are customized to a particular customers needs. But I'd always be open to modding the plan for other customers if desired. So if 1400 sqft is not enough then you can write your own ticket for what you need.
I was looking at the pics of the interior of the VT house and it looked like it has more depth than the Plat house built in Arkansas...maybe the fireplace gives it that feel or is it actually wider?...either way...the overall design of the structure is captivating...once again..Thank You for the response...
ReplyDeletep.s. it's not 2:30 in the morning where I'm at, I'm not some kind of psycho cruising the internet at two in the morning looking for modern architecture to gaze at for hours on end...then again...if I was...whats wrong with that?
ReplyDeleteThe dimension is the same - the difference is the fireplace actually closes down the width of the space, but the enormous steel beam that runs under the high windows allows the space to gain back under the low roof.
ReplyDeleteAnd there's nothing wrong with surfing for modern houses at 2:30am - that's what I was doing last night..
okay...I feel better now...it's good to know that you're not alone...LOL
ReplyDeletehere's one more question, then I promise to leave you alone, for at least a week anyway, I love the VT Plat House, I am looking at a portion of my property to build on...what is the length and width of the footprint of the structure in feet?...I have the floorplan so I can reference it...once again, Thank You.
ReplyDeleteLou - email me.
ReplyDeleteokay
ReplyDelete