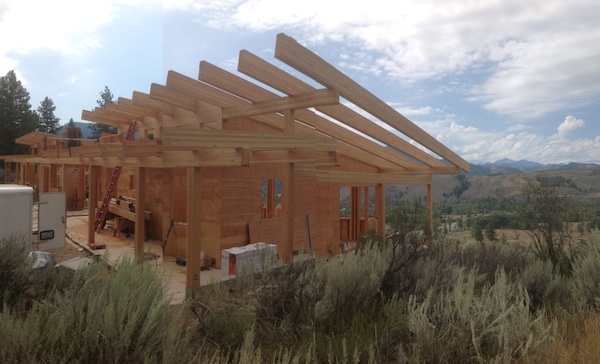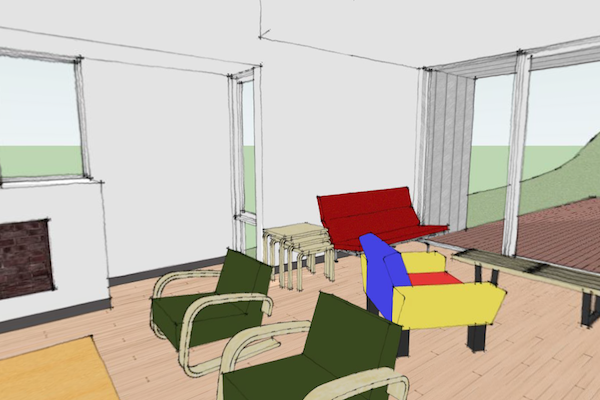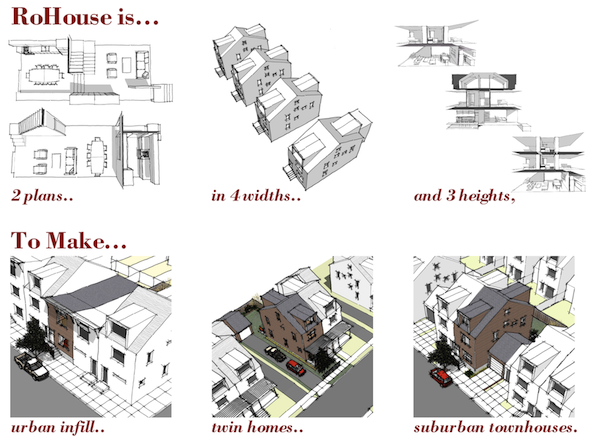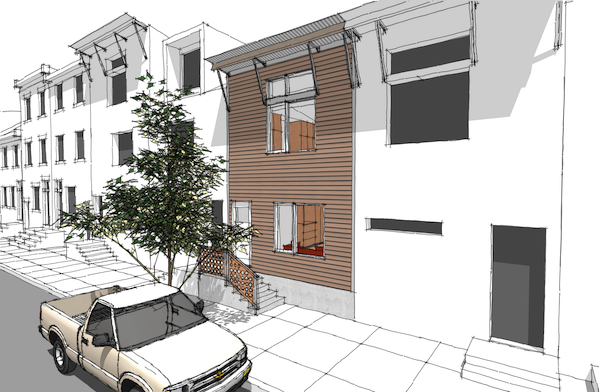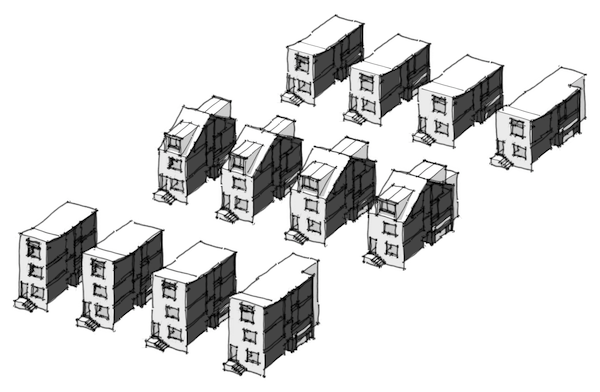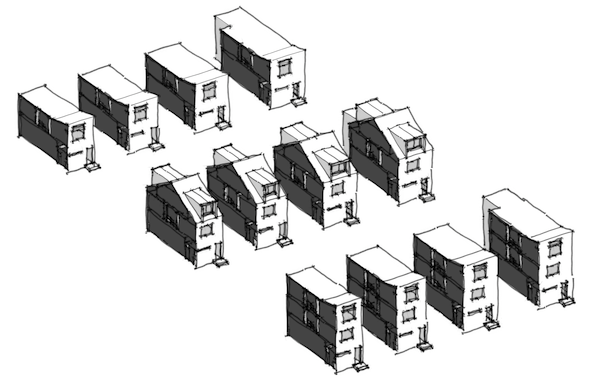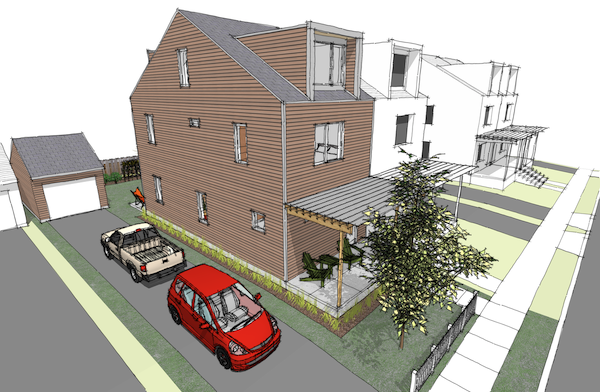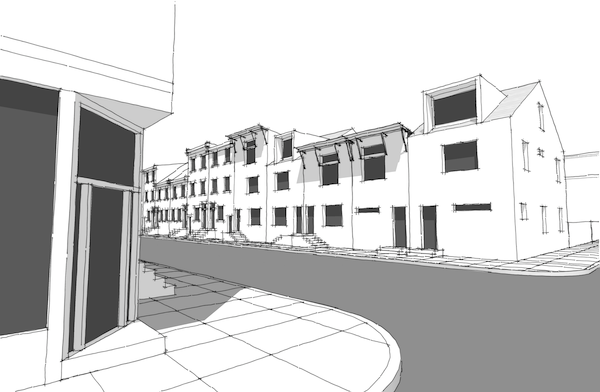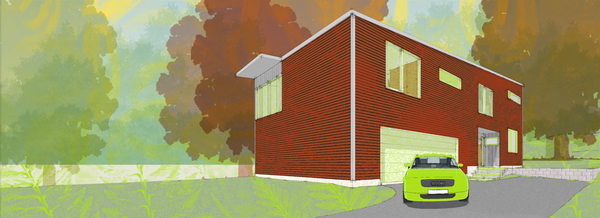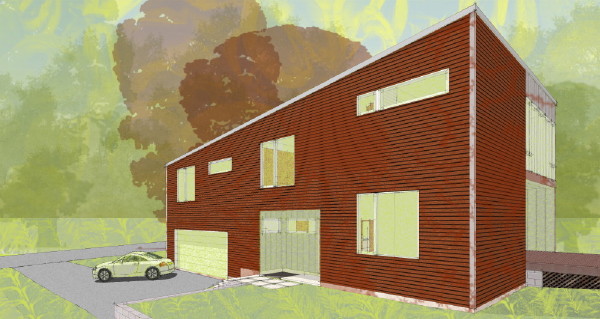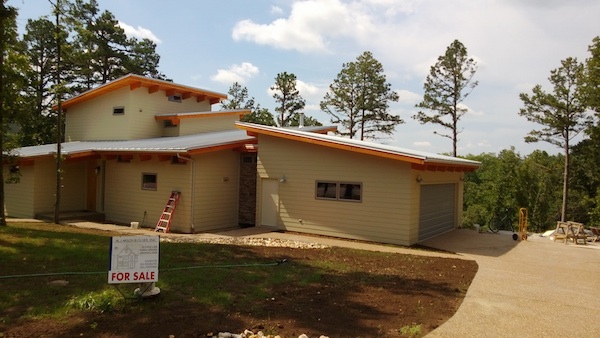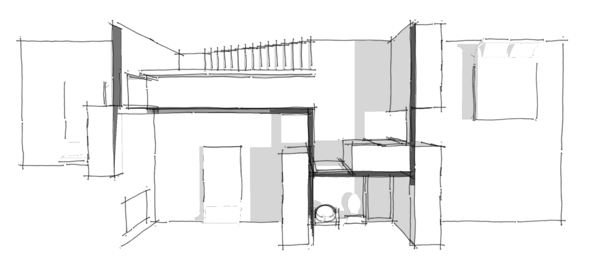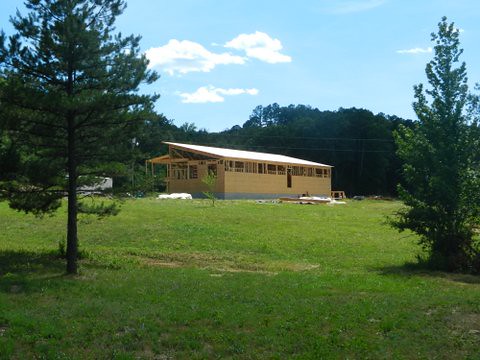New Arkansas Plat House - interior things like cabinets happening!
Things are moving along with the New Arkansas Plat House. Painting is happening, so there is color! And cabinets have arrived and no time wasted putting them in their place.
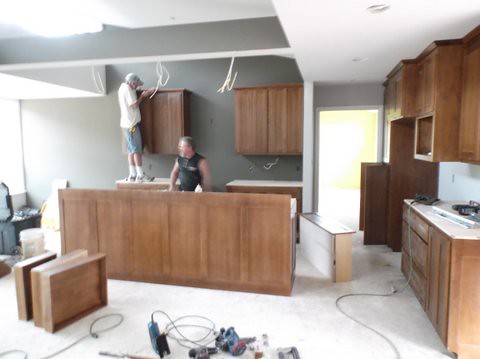
As usual, new photos of the progress on the house are posted to our Flickr set for the house. And you can find the Plat House in our catalog.
Continue reading "New Arkansas Plat House - interior things like cabinets happening!"
