Vermont Plat House - future accessory building
The owner of the Vermont Plat House and I have worked on a small out building that will serve several purposes. It is to be located along side the the pond on the property.
This small out building will contain a screened in porch, a small deck for dipping a rod in the pond, a small barn for storing yard care equipment, and above the barn an overlook deck accessed by a stair coming off the deck. There is a lot going in this small structure!
We wanted this to sit well with the main house, but not necessarily ape its design. Its more of a mid-century garden folly if you wish.
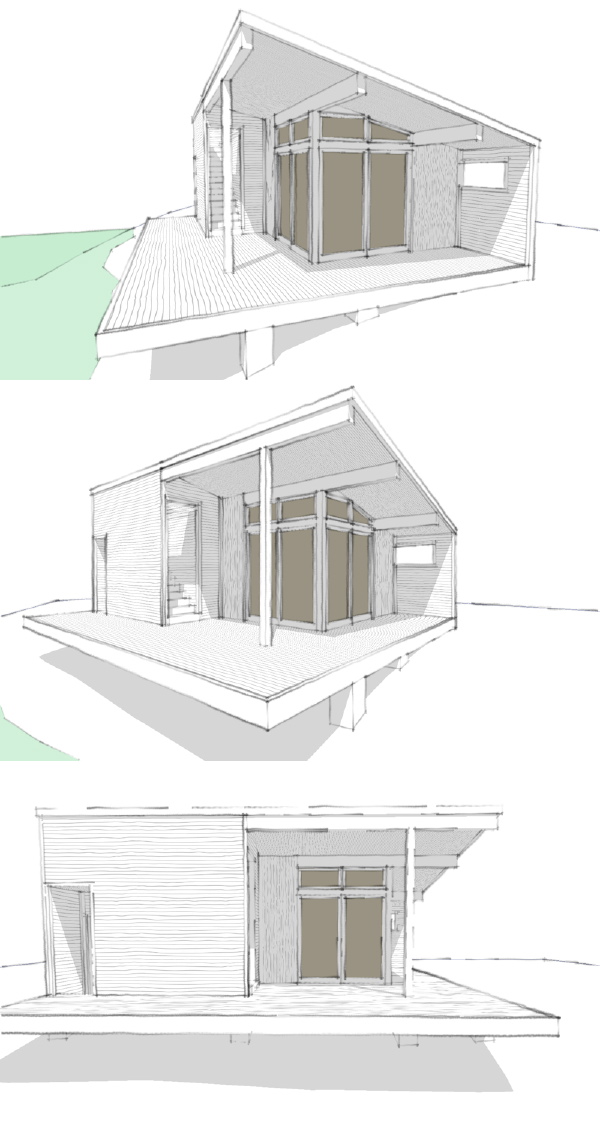 Here are some development sketches. In the overview below you can get a sense of how the upper deck is integrated into the design. It is hidden in the other views.
Here are some development sketches. In the overview below you can get a sense of how the upper deck is integrated into the design. It is hidden in the other views.
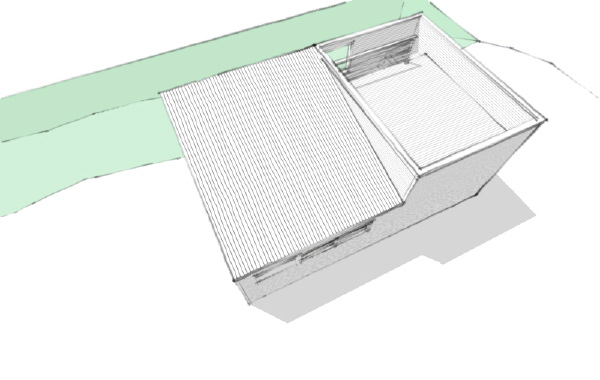 Originally we discussed using a palette of inexpensive materials which would further distance the design from the main house. I have a feeling that we are not done tinkering with this though, so we'll see where it goes. I'll update this when I know more. I'm not sure of the schedule. We may not see this go in this summer.
Originally we discussed using a palette of inexpensive materials which would further distance the design from the main house. I have a feeling that we are not done tinkering with this though, so we'll see where it goes. I'll update this when I know more. I'm not sure of the schedule. We may not see this go in this summer.
Technorati Tags: modern design, modern house
Continue reading "Vermont Plat House - future accessory building"
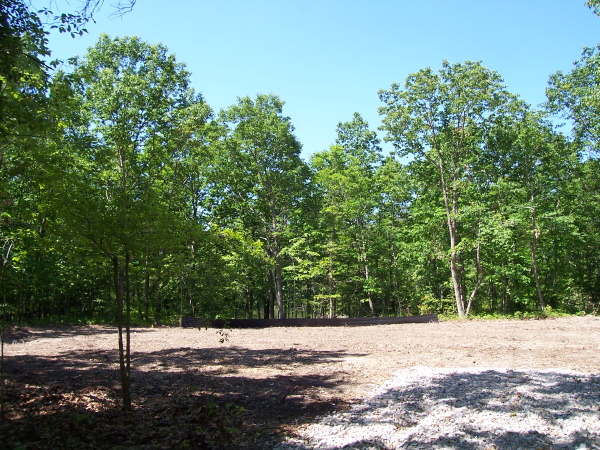 Looking back from the spot where the last picture was taken, this photo shows the site clearing on the wooded lot. There is a fabric barrier fence that you can see in the image which is the general location of the house.
Sigh.... I don't know if I'm going to be able to keep my jealousy in check while I cover this one in the blog!
Looking back from the spot where the last picture was taken, this photo shows the site clearing on the wooded lot. There is a fabric barrier fence that you can see in the image which is the general location of the house.
Sigh.... I don't know if I'm going to be able to keep my jealousy in check while I cover this one in the blog!
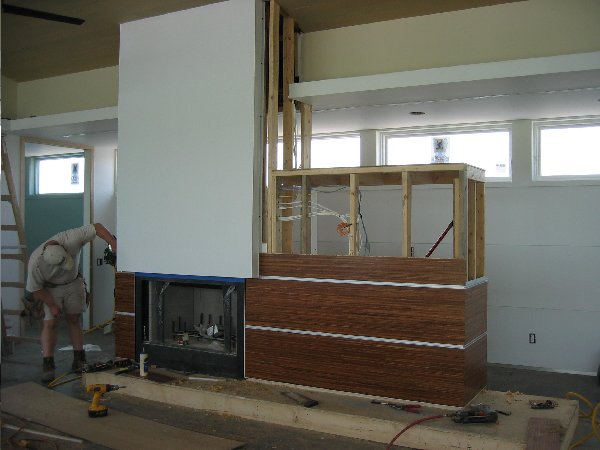 The horizontal volume is being clad in wood, seperated by bands of aluminum - a great treatment. The wood is actually a prefinished flooring product. Being that it is so sturdy there was no need for a plywood backing. The t&g planks are able to be mounted directly over the studs.
The horizontal volume is being clad in wood, seperated by bands of aluminum - a great treatment. The wood is actually a prefinished flooring product. Being that it is so sturdy there was no need for a plywood backing. The t&g planks are able to be mounted directly over the studs.
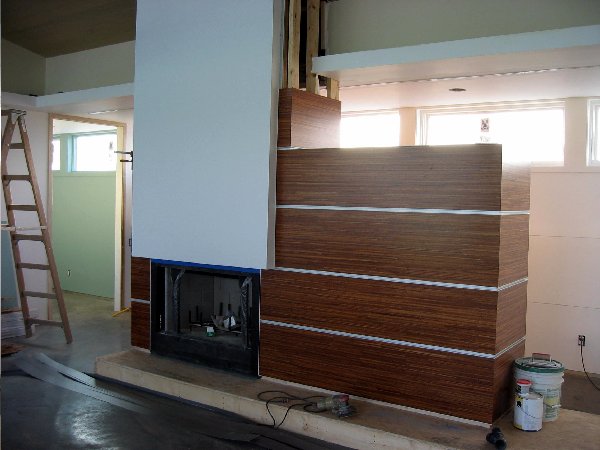 The hearth is not in yet - I'm expecting some stone, but we'll see what the owner rolls out for us here.
On the other side of the room the kitchen cabinets and countertops have been installed.
The hearth is not in yet - I'm expecting some stone, but we'll see what the owner rolls out for us here.
On the other side of the room the kitchen cabinets and countertops have been installed.
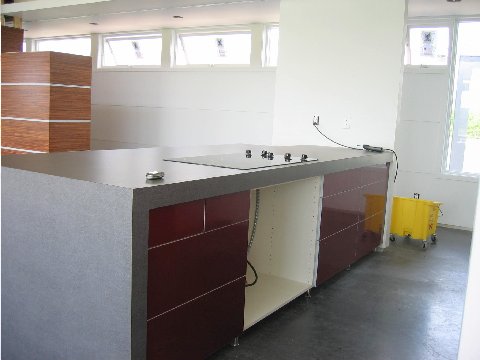
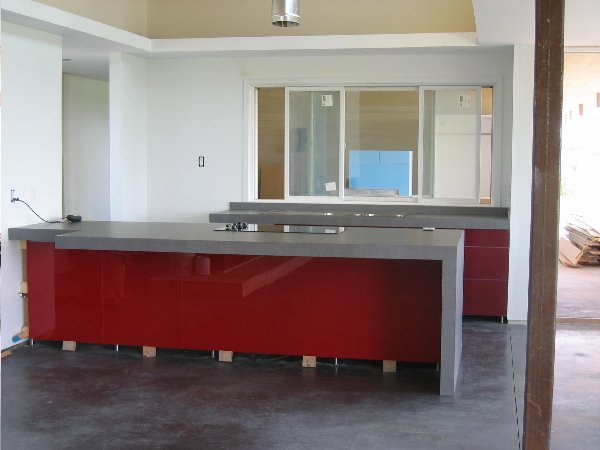 Yes, for those of you keeping score, these are Ikea cabinets. And the countertops? Concrete? no. Quartz composites? nope. Just good ole' plastic laminate! I love that. The window beyond in the second photo is a pass through to the screened in dining room.
The owner moves in to the house in a matter of days. No doubt there will be more loose ends, but we will see it almost done very soon.
Yes, for those of you keeping score, these are Ikea cabinets. And the countertops? Concrete? no. Quartz composites? nope. Just good ole' plastic laminate! I love that. The window beyond in the second photo is a pass through to the screened in dining room.
The owner moves in to the house in a matter of days. No doubt there will be more loose ends, but we will see it almost done very soon.
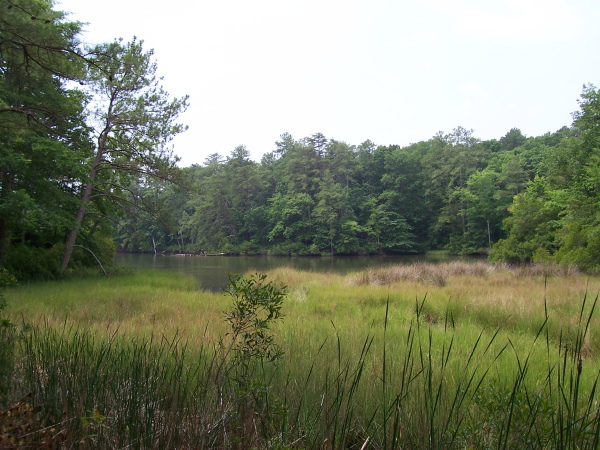 The owner said that the layout on site for excavation should be done next week and he said he will take photos that show the position of the house.
I recall from our earlier correspondence that they would be making some mods to the floor plan, and perhaps consolidating some of the window units into simpler combinations for the sake of economy. I am eager to see these variations on the
The owner said that the layout on site for excavation should be done next week and he said he will take photos that show the position of the house.
I recall from our earlier correspondence that they would be making some mods to the floor plan, and perhaps consolidating some of the window units into simpler combinations for the sake of economy. I am eager to see these variations on the 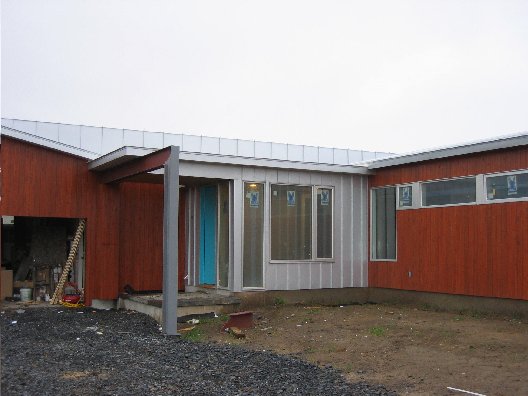 In my last post I described how the fascia above the vestibule roof was going to be clad in the roofing panels, and at that point I had completely forgotten that we had decided to clad the vestibule in the same material. Sorry folks, my brain is full.
In my last post I described how the fascia above the vestibule roof was going to be clad in the roofing panels, and at that point I had completely forgotten that we had decided to clad the vestibule in the same material. Sorry folks, my brain is full.
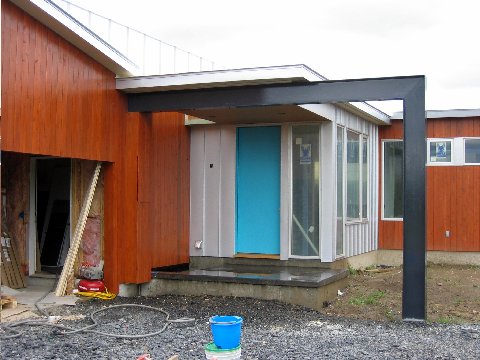 It looks sweet though, and along with the bright door it calls out the entry of the house as you approach. The steel beam got a coat of grey in this last shot.
It looks sweet though, and along with the bright door it calls out the entry of the house as you approach. The steel beam got a coat of grey in this last shot.
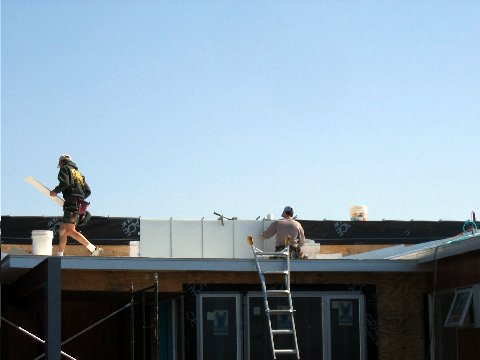 This fascia spans between the two sloping roofs that form the butterfly profile of the house. What is going on here is that we needed to create positive drainage (meaning sufficient slope) on the roof surface between the main roof of the house and the roof of the garage. Snow fall can be great here, and with a ton of melting snow on the roof its always better get gravity on your side in convincing it to leave quickly when the party is over. I also wanted to avoid draining this out at the front door as it also collects a great deal of the water coming off the garage and the house. So the decision was made to have it slope one way, towards the far side, which meant there would be a ridge, or high point above the door. Visually this would work against the butterfly profile, so it was clad in standing seam material to make it "of the roof" and not "of the wall".
This fascia spans between the two sloping roofs that form the butterfly profile of the house. What is going on here is that we needed to create positive drainage (meaning sufficient slope) on the roof surface between the main roof of the house and the roof of the garage. Snow fall can be great here, and with a ton of melting snow on the roof its always better get gravity on your side in convincing it to leave quickly when the party is over. I also wanted to avoid draining this out at the front door as it also collects a great deal of the water coming off the garage and the house. So the decision was made to have it slope one way, towards the far side, which meant there would be a ridge, or high point above the door. Visually this would work against the butterfly profile, so it was clad in standing seam material to make it "of the roof" and not "of the wall".
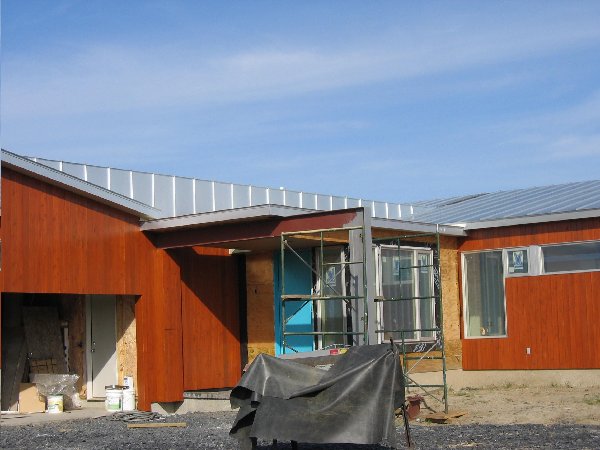 Cladding complete.
Cladding complete.
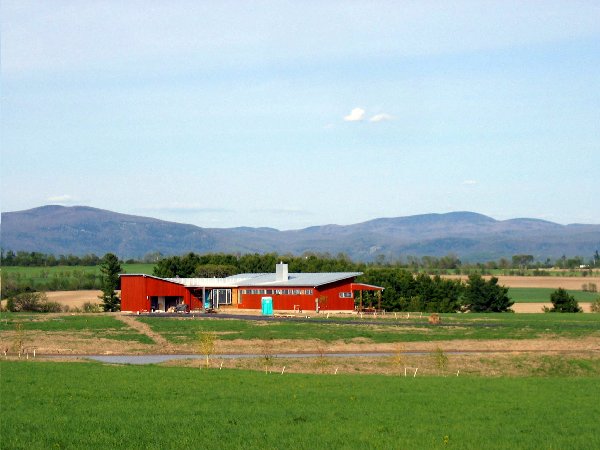 And the house from a distance.
And the house from a distance.
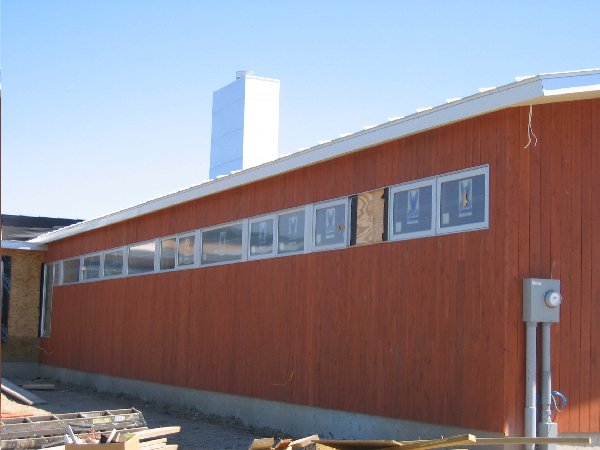 The electric meter will get an enclosure. The meter went up early in the construction and the owner and I corresponded about it. Its on the end wall, right where you approach the house, it seemed like a unfortunate location to me. But the owner had explained that the wire had already come some number of hundreds of feet at some great expense, and it was a hard decision at all to spend for that but the option was having the wire come in to the house via a series of poles. He did not want to spoil the site with an aerial wire and so he spent for the trenching. But he had to limit it to the nearest corner of the house. In that context the placement of the meter didn't seem so bad. Design and construction is often a series of compromises. At times we say its all about the details, its true. You just can't get lost in them.
The guest bedroom side of the house. The crew takes lunch on a siding table.
The electric meter will get an enclosure. The meter went up early in the construction and the owner and I corresponded about it. Its on the end wall, right where you approach the house, it seemed like a unfortunate location to me. But the owner had explained that the wire had already come some number of hundreds of feet at some great expense, and it was a hard decision at all to spend for that but the option was having the wire come in to the house via a series of poles. He did not want to spoil the site with an aerial wire and so he spent for the trenching. But he had to limit it to the nearest corner of the house. In that context the placement of the meter didn't seem so bad. Design and construction is often a series of compromises. At times we say its all about the details, its true. You just can't get lost in them.
The guest bedroom side of the house. The crew takes lunch on a siding table.
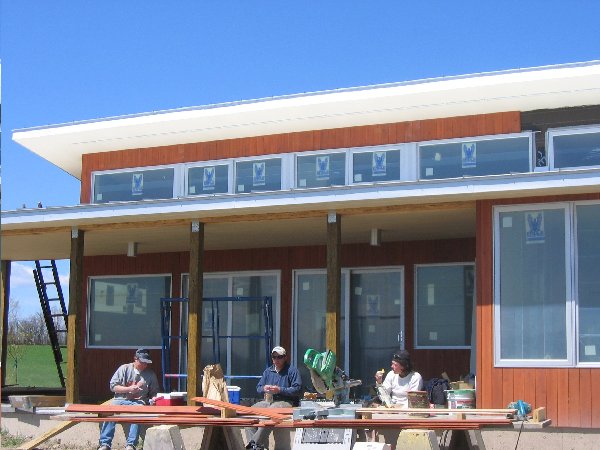 This porch was to be enclosed with screening, which I believe is still to come. The posts are yet to receive cladding which is why we see the framing connectors at the tops. But in the meantime the edge of the slab makes for a fine bench!
This porch was to be enclosed with screening, which I believe is still to come. The posts are yet to receive cladding which is why we see the framing connectors at the tops. But in the meantime the edge of the slab makes for a fine bench!
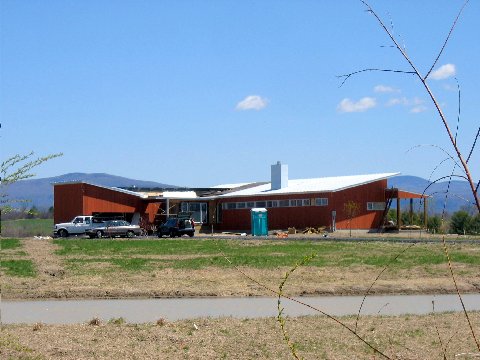 I can see it done now.
I can see it done now.
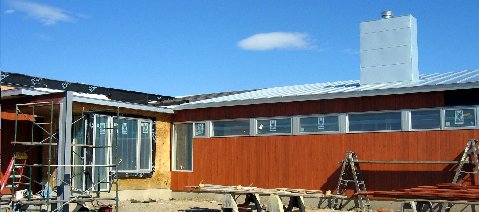 Here is the entry side of the house. The metal fascia above the vestibule, and the vestibule itself is not done, but the rest of the exterior is complete. The windows are Eagle, aluminum clad wood with an anodized finish.
The owners choices have been very nice. The house definitely feels 2007, yet the characteristics of the house that evoke mid century have been played up successfully.
Here is the entry side of the house. The metal fascia above the vestibule, and the vestibule itself is not done, but the rest of the exterior is complete. The windows are Eagle, aluminum clad wood with an anodized finish.
The owners choices have been very nice. The house definitely feels 2007, yet the characteristics of the house that evoke mid century have been played up successfully.
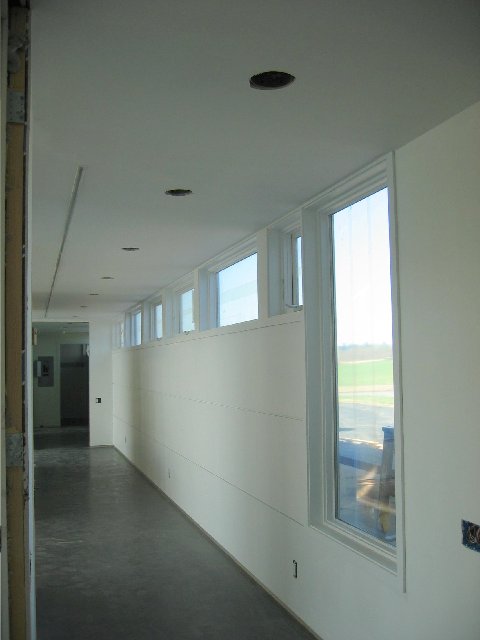 Here is the interior gallery hallway. Concrete floors, and horizontal drywall trims all of the owners work.
Here is the interior gallery hallway. Concrete floors, and horizontal drywall trims all of the owners work.
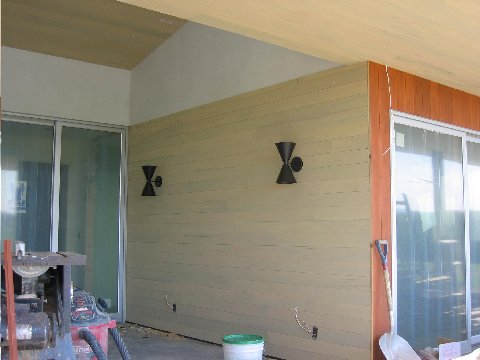 This is the summer dining room just off the main living space.
This is the summer dining room just off the main living space.
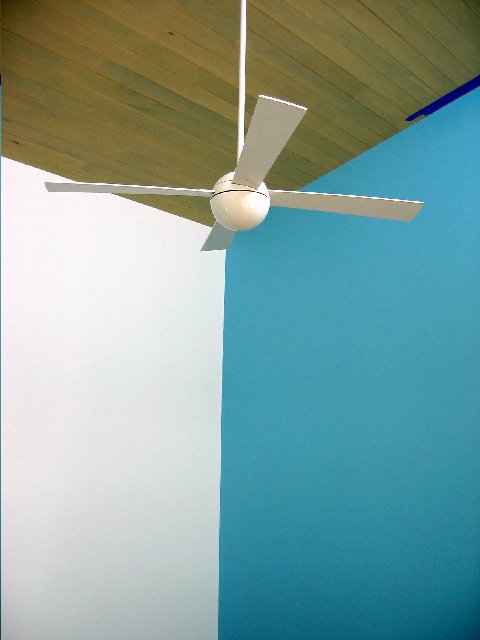 And a ceiling fan in one of the bedrooms.
And a ceiling fan in one of the bedrooms.


