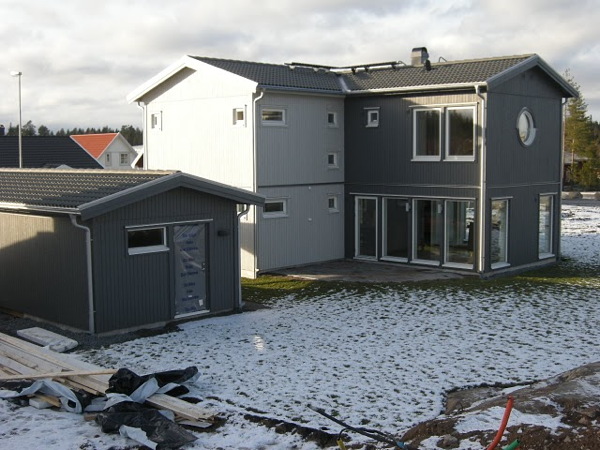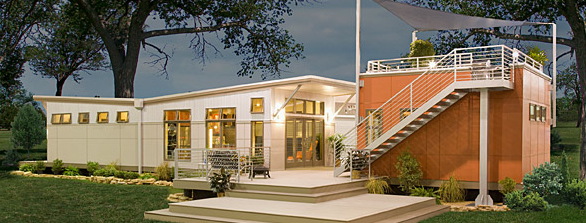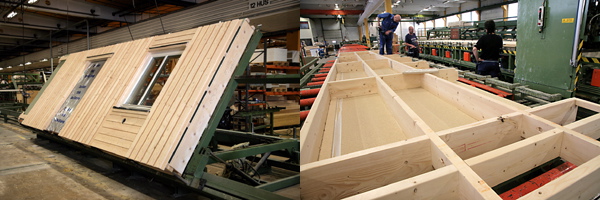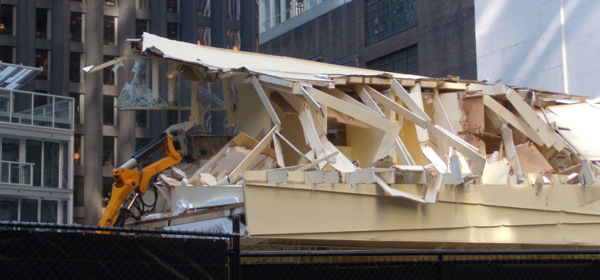PreFab is Dead - How Architecture Failed PreFab
Today I've asked my correspondent from Sweden, Scott, to layout how the confluence of "Modern Green PreFab" and Architecture has profoundly missed its mark.

You are right Greg, “PreFab” as discussed in America by architects who are passionate about “modern” is dead. The chronic and seemingly unshakable idea in the architecture world is that there is a relationship between how a building looks, and how a building is built. We have to come to terms with this and move on.
I think we need to lead a 12 step program for the “modern green prefab” enthusiast. First though, there has to be an admission that these enthusiasts can not control their compulsions. They must surrender to a higher power (the logic of manufacturing), they must examine the past, make amends, and learn a new code of practice.
You pointed out Davies book, “The Prefabricated House”. Davies has done everyone a favor, he calls what you are talking about "lessons of the factory" - and that is what architects haven’t learned. Its gonna hurt, but the future has much to offer. As you’re saying just go compare the experience of a home buyer in Sweden with the experience in Minnesota.
Examining the past: MOMA: PreFab’s jump the shark moment:
The show “Home Delivery” was the moment at which the current craze “Jumped the Shark”. Known as the arbiters of elite architectural taste, this show produced a coffee table book that is extremely valuable for anyone who wants to see just how regularly architects churn out prefab prototypes and fail to have any impact on the built environment.
The introductory essay concluded, “Not only is Prefab on everyone’s lips in 2008, it is poised to make great advances in coming years, both unleashing creative intelligence and tackling the daunting problems facing cities and settlements worldwide”. If there is any creative intelligence waiting to be unleashed on the world’s problems, it most certainly is not going to usher forth from America’s Architecture schools, or from the drafting boards of those so trained, this much was clearly evidenced by the absurdity of the MOMA show’s commissioning of future “Prefab” ... stuff.





This pile of “stuff” was erected outside the MOMA in the most absurd round of prototypes ever celebrated in one place. It seemed that the participants were selected for their willingness to propose solutions so abstracted from the actual demands of “housing” that it called into question whether they should be thought of as houses, or abstract sculpture.
One house, cynically named “a house for New Orleans” was a plywood puzzle, designed on the premise that poor people could neither afford nor obtain nails, but could instead obtain and erect their own digitally designed CNC cut kit of intricate plywood parts. The designer even suggested that the poor people might operate their own CNC machines in the ravaged districts along the lines of the “MIT FabLab”. How exactly this jigsaw was to perform under hurricane conditions, or why most builders thought it wise to use uncut sheets of plywood for houses for those who could afford nails, was left unasked and unanswered. The house called up the shape of a traditional New Orleans house and was “prefab”, and that was all that was needed. The patrons of architecture are of course deeply interested in the housing needs of the poor. That this strangeness emanated from the architecture department at our nation’s most elite engineering school says so much.
Fittingly, after the show, MOMA prototypes were (mostly) pushed into the dumpster by men with bucket loaders.
True believers took solace in the fact that the crashing sound was not the failure of the prototypes, but rather, the housing market itself. Some like Michelle Kaufman who had promoted this vision with style, resolve and dedication found somewhere other than the dumpster to put their years of hard work. Others like the Dwell branded “Empyrean” just went into receivership. Their brands and the aspiring award winning architects, will take the calls of anyone who wants to make another run at this.
Where is Dwell? They are now a “lifestyle brand”, mainly a source of ironic images of hipsters in modern design. The whole thing is just another version of “Sex in the City”. No one knows how the stars of the show afford their lifestyles. It doesn’t matter though because we’ll take fantasy over reality any day. Dwell for their part, knows in a focus group kind of way what its readers want and so it runs a “Prefab” issue, which is comical in the degree to which it distances itself from “manufacturing” and embraces the “site, client, program” sine qua non, of architecture. They may want “Prefabricated Modern Houses” but they are not going to go anywhere near the factory. God no.

Even Warren Buffett, who few realize owns the nations largest “trailer home” manufacturer, Clayton, bought in at the margin. Taking cues from “modern green prefab”, but clearly an iteration of the “trailer home”, Clayton “launched” iHome. What might have been an amazing triumph, was viewed with stony indifference by the PreFab enthusiasts. Here an industrial scale company led by one of the most successful capitalists ever had taken the lure, and given the world a “green prefab home” that could be purchased by anyone with average credit and stable income. That the ihome has never been featured in an architecture magazine, and will never get within canape range of the MOMA curators is simply an aspect of something we don’t know how to discuss in America - class means a lot. The uptake of modern green prefab by the nations largest house manufacturer should be noted mainly for the failure of the architecture profession to acknowledge, let alone praise it.
The unseemly reality is that the “modern green prefab” visionaries don’t see their works in league with factory built homes in America, and if they do manage to win acceptance by these factory builders, they will pretend they don’t recognize them. The idea that the the demographic lampooned on “unhappy hipsters” is going to be happy with the housing experience that would also appeal to the NASCAR demographic, is simply too painful for anyone to admit.
The deeper lesson however is that this is all of our own making. A failure on the part of architects to think beyond their own vain self perception. If the memory of prefab at the dawn of the 21st century has anything to offer us it is in the validity of its problem statement: houses are expensive to build and involve a process that has not seen the same kinds of advancements as other industries. The question that has haunted architects since Le Corbusier proposed to imitate the aesthetic beauty of the fantastic new things being created by industry and engineering was some version of the question, "if you don't build a car in a driveway, why would you build a house in a field"?
This turns out not to be a silly question. But the modern movement didn’t really like the answer, and it didn’t want to really subordinate itself within the industrial organization the way “industrial designers” must. Modern it turns out really means “massing” a building, and styling it to “look modern”. Corbu’s apple on the head, after seeing the industrial design remaking the world in iron and ferrocement, was that “modern” dwellings should look “modern”, because well, grain silos, airplanes and truss bridges, and most of the stuff being built by engineers and industrialists for purely functional and economic reasons “look modern”.
It turns out though that people live in houses, and they decide what “style” reflects their sense of identity, and the deeper and more devastating truth is that the way a thing is made doesn’t really have much to do with what that thing must look like. His claim that style was dead, was exactly wrong. Style, it seems is all that is left - and styling things is all that architecture does anymore - because, as Davies points out, “The lessons of the factory” threaten the very nature of what it means to “design a building”.
The question of how a house is built, the process of transforming raw materials into buildings however should be something that architects care about - and are deeply involved with.
--
Let me try to connect this to my prior essay where I discussed the failure of current approaches to PreFab. The first attempt was the creation of esoteric building systems, presumably to replace the conventions of homebuilding with a new way to build, typically tightly connected to the architectural expression of the resultant structure. Here, contrary to Scott's assertion, the way you build does have great impact on the way the house looks. In fact much of the great masterworks of architecture have this same characteristic - unique or breakthrough ways of building that result in a unique expression of architecture. Hence, these esoteric prefab strategies aspire to also create great architecture on a broad scale. Yet they universally fail to revolutionize the way houses are built in the housing industry. The failing of the industry our intrepid designers would tell us.
The second shot at it if you remember were designers that strove to work within, or push the limits of existing PreFab techniques in the market, with modular of course being the most common approach essentially builds in a conventional manner, but under roof in large segments or modules. Here house building conventions are respected, but again the aspiration was to elevate the output of these factories to architecture. The conundrum was that the very factors that elevated the output - new and unique material streams, often requiring new and unique installation process, or craft skills - the very content that served elevate the output to architecture also served to erode the efficiency and price competitiveness of the product. The output was at odds with the existing factory. The process was not style neutral as Scott elaborated above, and as I explained in my prior essay.
So where does this leave us? The first attempted to throw out the way we build houses and replace it with a new clever and prefabby way - FAIL. The second attempted to use conventional construction via an established prefab technique, but swam upstream against the current, or rather against the momentum of that industry - FAIL. Both fail to provide the choice of a modern home to every home buyer. The first got nowhere, and the second as you would expect had success on a basis limited in scale, price, and breadth of choice. Which brings us to the third paradigm. Really, the alternate approach is clear, and it is precisely what has been done in Sweden - what is called Modern Methods of Construction and Off Site Manufacturing.

What has not been done before here in the US is to use conventional construction, but subject the fabrication process to a rigorous examination and refinement. Rather than throw out the entire nature of wood stud construction as the first attempted, instead we refine the way we execute each step that we take to put that stud wall together. Instead of starting from scratch we refine the manufactured components that go into the assemblies to support faster and more precise assembly. Instead of forcing new materials and handling into an existing process as the second did, we redesign both the house and the assembly process to make the construction of a range of home styles equally efficient in the same factory. This is a mature manufacturing approach. Not simply home building indoors. Not a new miracle proprietary house system. This new paradigm is the way that everybody will be able to choose a house design that suits their taste, and can be built with great energy efficiency at a price that mass market home buyers can afford. Quite a claim, yes. This is what the Swedes have done. And this is what we need to do as well.





"Instead of forcing new materials and handling into an existing process as the second did, we redesign the both the house and the assembly process to make the construction of a range of home styles equally efficient in the same factory. "
ReplyDeletedoes anyone really do that anyway???
cant prefab houses of various materials (claddings, etc) amd stuyles be factory made wiht jsut teh foudations requiring some type of customization to fit a particualar lot and the prefab stuff fitted on top?? sounds like it should be rather easy.
Yes - people really do try to do that - I've tried it myself. What we are talking about here is this:
ReplyDeleteSay you are a new PreFab company, or a designer promoting your great ideas for making stylish, modern, and green houses for the market that is largely absent of the same. You find a modular factory willing to try out this new market. You want the hose to be clad in certified hardwoods, but the factory does not have that in its current material stream, they can handle it but will not be buying in the quantities that will reduce the pricing, you want to offer cement panel siding as an alternate, but the factory does not want to introduce the cement dust to their saw dust collection and they will need to change the blades on their saws when one of these comes down the line. Your design had a flat roof over a portion of the house, and the roofers in house are only doing shingles. They don't regularly deal with a vendor for that roofing either, and they are worried about holding the warrantee, so they want the buyer to just do that roof in the field...
I could go on and on with examples like this - I've gone through this with the Sage Modular project and we found a balance that worked the owners and the factory. Its not that it should be easy, or that it is hard. Its that a given factory has a process in place, they have material streams and vendors that they work with, and prices based on the volume of buying that their business supports. The effort to introduce new materials and new work process into that in small volume enjoys none of the benefits of the existing work stream. So the modern green house is either unprofitable for them to build - why replace other profitable work with special work that is more difficult and earns less. Or they must charge more for it so that it earns as much profit as their regular output. The prejudice is built into the process.
So, not only does the process need to be redesigned, but the houses need to be redesigned to work from that process. Materials and techniques that are drawn from need to serve what ever style house you intend to offer.
I'm not pinning blame on anybody here either. The designers are wrong because they are working in a vacuum hoping to incorporate products into their houses without regard to how it works in manufacturing. The factories are wrong because they've let their product become so dedicated to making a particular style of house they have no flexibility to answer a yawning opportunity in the market that is modern green houses.
I find this to be a very interesting, and well reasoned discussion. However, as an architecture student, I do feel as if I should be checking my back, making sure no professors see me reading this. Just the other day, in our Materials course, the lecturer was outlining the process of a Swedish home system being installed in Westchester, scoffing at the entire process. He used it more as an example for how modular processes allow builders to mis-orient homes in regards to solar orientation, rather than pointing out the sustainable or economic advantages of this process.
ReplyDeleteAll this is to say that, from the inside of this architectural institution, one that prides itself on being super-progressive, prefab is nothing more than a laughing stock of narrow-minded architects. Now lets just hope they don't see this post, or I'm in trouble.
I'll watch your back Matt..!
ReplyDeleteYour professor is right, in that if you are going to have a design that relies on solar gain, then orientation is going to be a very important component of the design. Yet, if you are going to sell houses out of a catalog, then you will have very little control over orientation, and hence the solar performance will have no guarantee of working. Its a valid concern, but its also an excuse to throw the pattern book model of delivering good design to more people out the window with the bath water. If the fall back is every house custom and unique design for every site, then you are operating in the same wishful lala land as these outrageous prefab proposals. In the end the Swedish catalog house industry does not rely on solar orientation of homes to achieve a better energy profile. Instead of hitting a home run, the get a base hit. Homes are much more energy efficient than our homes, and the precision with which they are built allows them to be tighter. The efficiency of their factory process pays for the higher quality construction. The result is everybody in Sweden can make a base hit. Where as here in the US, maybe 1 in a million hits a home run.
An interesting side bar to this discussion were the conflicts during the early days of the formation of the Congress for New Urbanism - another institution that I'm sure your professors consider a joke. In these early days there were two camps, with Sim Van der Ryn on one side advocating for sustainable strategies for community planning, including the layout of street grids and neighborhood plans that supported solar orientation of houses. In the other camp was Andreas Duaney promoting a more picturesque and classical approach to neighborhood planning which while formally beautiful largely ignored concerns of site orientation. While a compromise was struck in the CNU Charter, in the end the picturesque largely won out over the sustainable, and largely sold out to mega developers too. I always wish Sim Van der Ryn would make a come back outside of CNU.
And fwiw you'll find that most people working in the profession consider professors to be an enormous laughing stock and one of the great tragedies of the profession. You have your head in the right place however. There is much to learn, and you should milk these instructors for everything they are worth, after all you are paying for it. They like to keep you busy with aggressive assignments, but in the end remember they are working for you, and you should feel free to press them for more when you want it, whatever form that might take - questions, answers, challenging ideas.
maybe stylized prefab homes are (thankfully) dead, but prefab is far from over. there are some great firms in japan and EU busting out prefab panels for rapid site assembly, some even for passivhaeuser.
ReplyDeletei see this as being potentially successful here in the u.s.
Indeed - that is the whole point.
ReplyDeleteBFC:
ReplyDeleteThink of it this way:
PreFab is to OSC as PH is to LEED
I think Anonymous meant:
ReplyDeletePreFab is to OSC (off site construction) as,
Leed is to Passive House.
And I would agree because similar to the way that Leed scratches the surface, PreFab is such a generalized term that anybody can claim to be utilizing prefab at some level. Where as OSC or OSM (m for manufacturing) and MMC reflects a holistic approach to building - not just sourcing some components pre-assembled, or transposing site building under a roof. Its about analysis and optimization of process.
Er
ReplyDeleteOSC is to PreFab what PH is to LEED
OSC, is real quantifable and has benefits to the cuustomer
PreFab is vague subjective and designed to confuse the customer
The limitations of the factories are a problem for sure. As you point out, if you spec something that isn't in their typical line you quickly start to lose any pricing advantage. That said, in many cases they ship without siding anyway and you do that onsite. Our solution is to have them do what they do well and then do some things (siding) on site with the materials we wants. It isn't ideal, but it works.
ReplyDeleteWe did the same with the Sage modular, siding was done after the modules were placed. It does work, because there is no other option, but it contrasts with Sweden where wall panels, and modules (yes, they have a limited modular industry as well) invariably come to the site with siding, and stucco as well when that is the cladding material. There is obviously forethought that a common material stream will serve a variety of house styles.
ReplyDeleteI know I would say this but maybe it's the size of prefab homes that's the problem and people should start working from home in prefab garden offices to get used to the idea first? I know that sounds very simplistic and naive (not to mention self-promoting but I'll leave that to one side...) but if great oaks from little acorns grow then perhaps...
ReplyDeleteI too noticed the complete lack of attention paid to Clayton's--attractive, very affordable, and quite livable, if a bit small--modular i-house. Aside from an article in one print edition of Residential Architect when it debuted, and a few blog posts, the profession has ignored this not insignificant entry into the modern modular house market. In fact, the attitude of the few architects I've discussed it with has largely been dismissive toward the i-house. One extremely well-known architect went so far as to call it "completely unlivable." This is not to say that the i-house is the end-all and be-all, perfect resolution of the affordable, well-designed prefab housing quest. However, it is a perfect example, to my mind, of the complete arrogance so many architects display toward anything not produced by themselves.
ReplyDeleteThe MOMA exhibit was utterly dismaying for the complete lack of real-world solutions displayed. Even more dismaying is the fact that these houses, however unrealistic, were simply bulldozed.
I think off-site construction has a real future in this country, but only if it is taken out of the exclusive hands of architects whose only means of solving the problem they're confronting is over-designing and over-customizing each individual prefab house. I would love to a system similar to Sweden's implemented in the states.