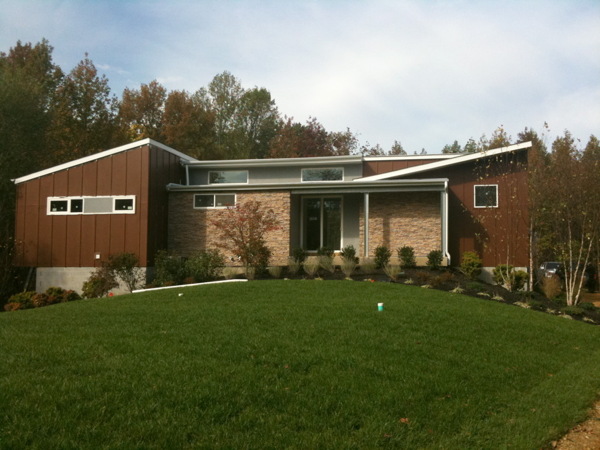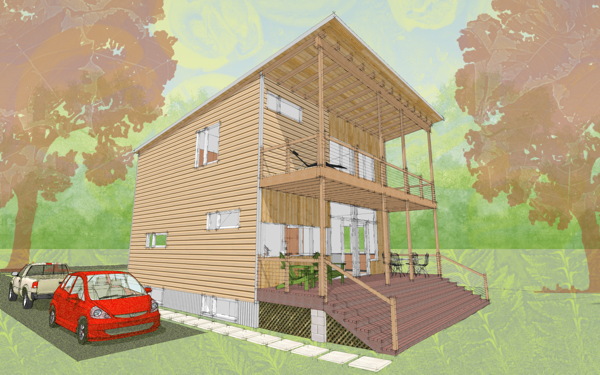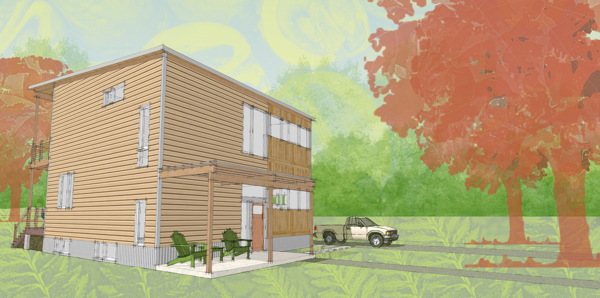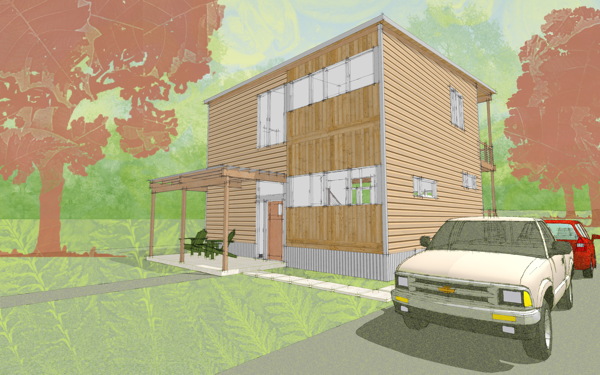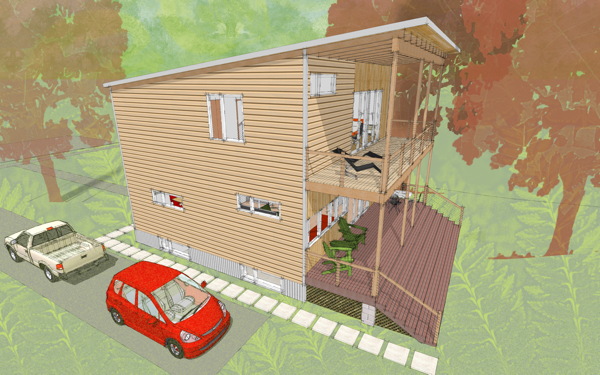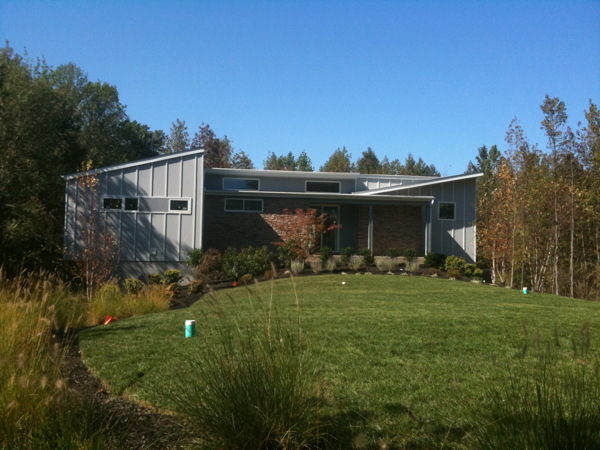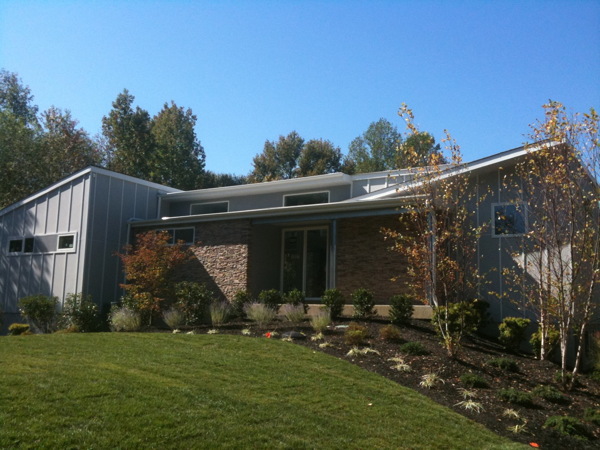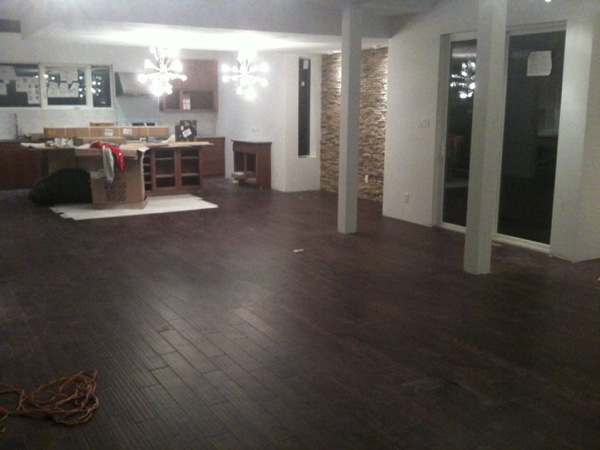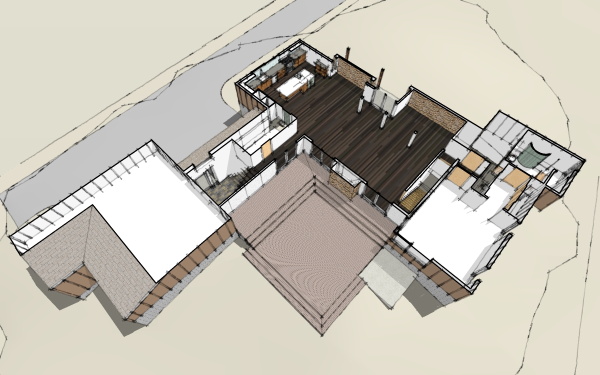PreFab is Dead - How Architecture Failed PreFab
Today I've asked my correspondent from Sweden, Scott, to layout how the confluence of "Modern Green PreFab" and Architecture has profoundly missed its mark.
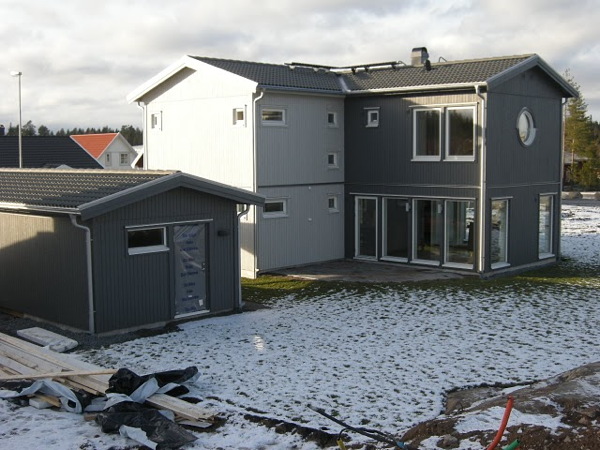
You are right Greg, “PreFab” as discussed in America by architects who are passionate about “modern” is dead. The chronic and seemingly unshakable idea in the architecture world is that there is a relationship between how a building looks, and how a building is built. We have to come to terms with this and move on.
I think we need to lead a 12 step program for the “modern green prefab” enthusiast. First though, there has to be an admission that these enthusiasts can not control their compulsions. They must surrender to a higher power (the logic of manufacturing), they must examine the past, make amends, and learn a new code of practice.
Continue reading "PreFab is Dead - How Architecture Failed PreFab"

