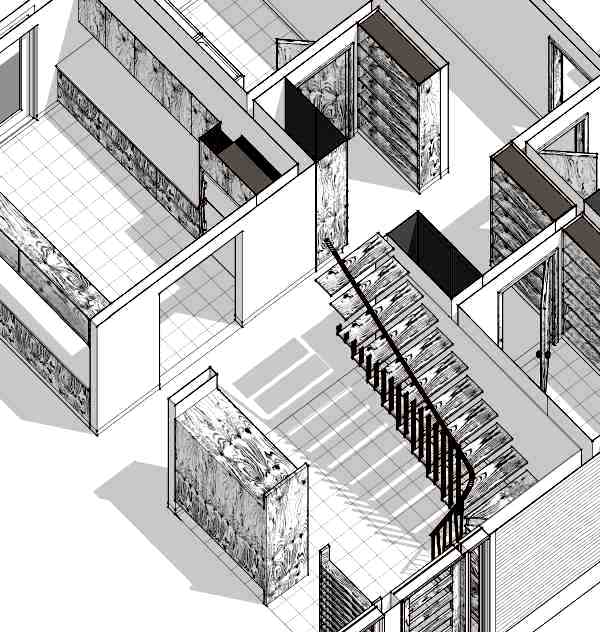Sunday, July 27, 2008
Saturday, July 26, 2008
considering new drawing styles for new designs
As we wind down on completing the plans in the original collection of houses I'm looking forward to creating new collections with new themes to tie the designs together. I'm looking at drawings from some of my favorite design references looking for inspiration for new graphic styles to use to distinguish and reinforce the design themes in the new collections. One of these sources is Case Study House #24 from Arts & Architecture magazine.
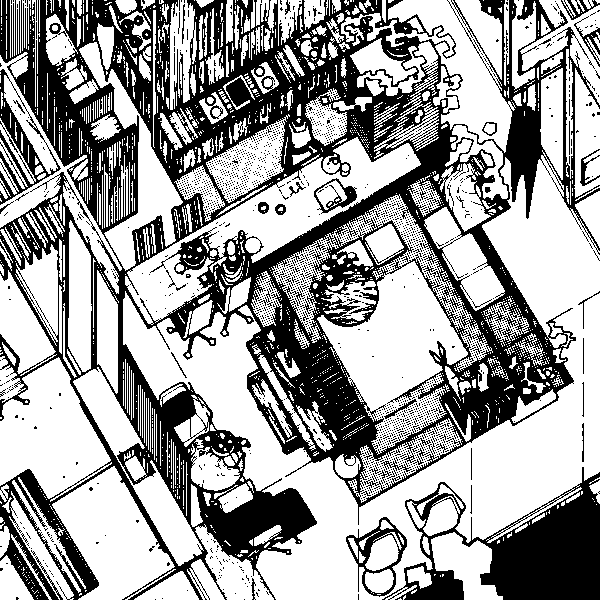 CSH #24 was published in 1961 and never built, but it was always one of my favorites. Half underground, half sheltered by earth berms, the house was surrounded by walled courtyards. These courts admitted light to the glass walled house but kept it completely private even in close proximity to a neighbor. I've always loved the drawings of this house, a close up of the oblique plan projection above - an axonometric it is called.
CSH #24 was published in 1961 and never built, but it was always one of my favorites. Half underground, half sheltered by earth berms, the house was surrounded by walled courtyards. These courts admitted light to the glass walled house but kept it completely private even in close proximity to a neighbor. I've always loved the drawings of this house, a close up of the oblique plan projection above - an axonometric it is called.

Technorati Tags: house plans, modern design, modern house
Continue reading "considering new drawing styles for new designs"
Posted by
lavardera
at
7/26/2008 01:37:00 PM
1 comments
![]()
Wednesday, July 23, 2008
0859 Unger Studio - structure clad, with balconies
We are winding down on the conceptual design work for the Unger Studio today. Posted are current images of the state of the design.
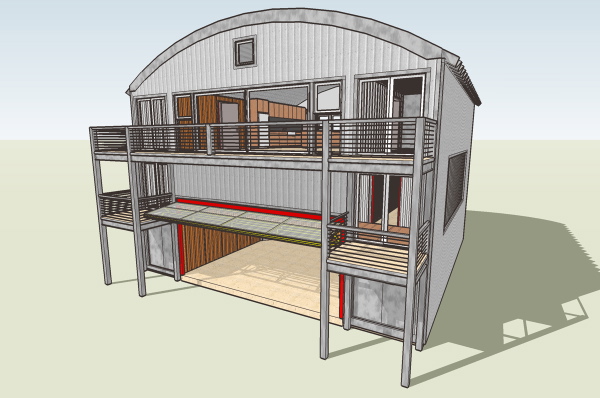 The building will be clad, as its location requires it to be insulated. The owner is considering steel insulated sandwich panels similar to what we use on the EcoSteel projects.
The building will be clad, as its location requires it to be insulated. The owner is considering steel insulated sandwich panels similar to what we use on the EcoSteel projects.
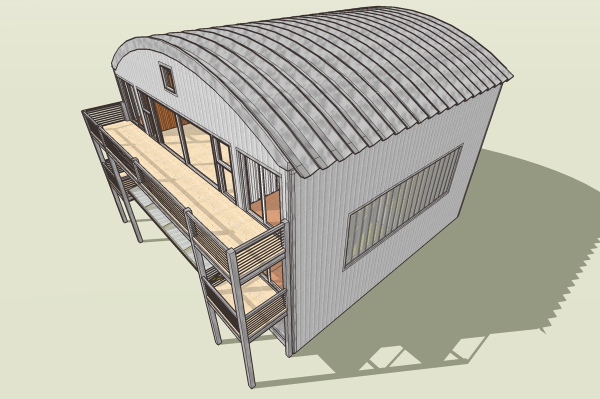 The balconies are intended to be made from an industrial mezzanine system. The roof is a self supporting corrugated steel arch, a very economical structure. Normally its used to create inexpensive space under roof and would come all the way down to the slab in a quonset hut like fashion. We are experimenting with several appropriated building technologies in this project to try and keep the cost to a minimum. We will continue to report on how that plays out.
The balconies are intended to be made from an industrial mezzanine system. The roof is a self supporting corrugated steel arch, a very economical structure. Normally its used to create inexpensive space under roof and would come all the way down to the slab in a quonset hut like fashion. We are experimenting with several appropriated building technologies in this project to try and keep the cost to a minimum. We will continue to report on how that plays out.
Technorati Tags: container house, modern design, modern house, prefab house
Continue reading "0859 Unger Studio - structure clad, with balconies"
Posted by
lavardera
at
7/23/2008 01:55:00 PM
11
comments
![]()
Thursday, July 17, 2008
0859 Unger Studio - bifold doors
Considering horizontal bi-fold doors for the workshop.
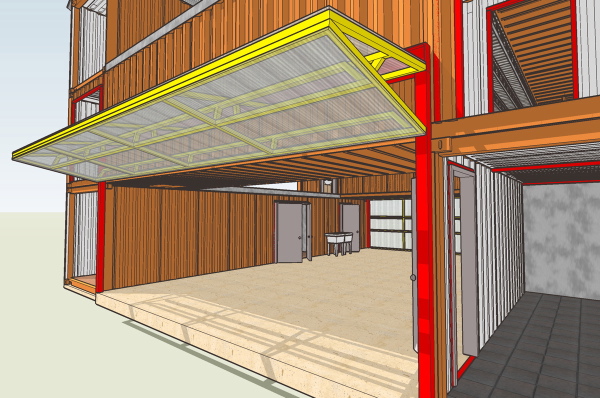
Technorati Tags: container house, modern design, modern house, prefab house
Continue reading "0859 Unger Studio - bifold doors"
Posted by
lavardera
at
7/17/2008 10:36:00 AM
0
comments
![]()
Friday, July 11, 2008
$1500 Plans So Long, and thanks for all the fish
Today we announce our impending price increase. The price of Construction Prints will be increasing from $1,500 to $4,750 on 24July2008. Yes, this is a significant increase, on the order of 3x, but still a small fraction of the cost of a home and they remain a tremendous value in comparison to custom design charges. The new pricing is part of a marketing agreement we have made with stock house plan vendor Houseplans.com who will now also be distributing our designs (by also we mean that we will still be selling plans direct from our site as always). This is part of an effort elevate the level of design offered in the form of stock plans, not only modern houses, but of all styles. This has been a goal of mine since starting this venture, and for the first time in the leadership at Houseplans.com I have found a similar vision. Yes, they offer the usual array of mediocre design, but they are behind this idea and are committed to marketing better designed home plans in a different way - a way in which design is more important than square feet, or bedroom count. The offering that they will assemble will completely out-class the offerings of other vendors and it is my sincere hope that this brings pressure to bear on them to improve their game. The end result, I hope, is the enlightenment of the buying public to better design, the creation of demand for better designed homes, and the inevitable move of the market to fill that demand. End game - better designed homes readily available for everyone, particularly for my camp of modernists. This really brings the introductory phase of our house plan venture to a close. We now have 8 different designs and 3 variations on one design available in Construction Prints for a total of 11 different plan sets, and another on the way in Design Prints only right now. And there are more great designs on the way. Customers have stepped up to the plate, and if you have been watching our blog you will have seen many houses under construction at all ends of the country. Our house plans have found their way into media, appearing in the New York Times, Dwell, This Old House magazine, soon Metropolitan Home, and numerous blogs covering design online. Our thanks go out to those early adopters and the journalists and bloggers that have covered them. As well as this launch has gone it has been a struggle to create the designs, market them, and maintain the sites to promote them, all while running a local architectural practice to keep our roof above our heads. The new pricing will allow us to dedicate more time to producing more product, so truly good things lie ahead. Thank you for following this adventure with us.
Technorati Tags: house plans, modern design, modern house
Continue reading "$1500 Plans So Long, and thanks for all the fish"
Posted by
lavardera
at
7/11/2008 10:25:00 PM
4
comments
![]()
Thursday, July 10, 2008
OK Tray House - exterior complete
And from what I understand from the Owner the interior is largely finished as well. He send along a pair of photos from the Tray House from a few weeks ago.

Technorati Tags: house plans, modern design, modern house, Tray House
Continue reading "OK Tray House - exterior complete"
Posted by
lavardera
at
7/10/2008 10:56:00 AM
0
comments
![]()
Wednesday, July 09, 2008
0859 Unger Studio - interior shell
I've mocked up the container box modifications, and the interior partitions and doors, stairs and rails. Next we have to layout the infill panels that enclose the spaces between the boxes, and also separate the high bay of the workshop from the office on the second level.
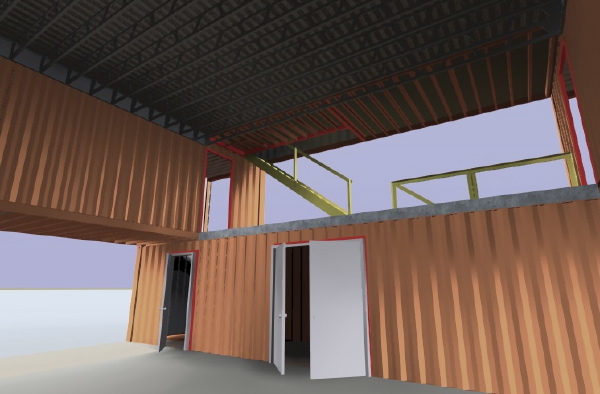 The workshop.
The workshop.
Technorati Tags: container house, modern design, modern house, modular house, prefab house
Continue reading "0859 Unger Studio - interior shell"
Posted by
lavardera
at
7/09/2008 11:53:00 PM
0
comments
![]()
Tuesday, July 08, 2008
0859 Unger Studio - progress
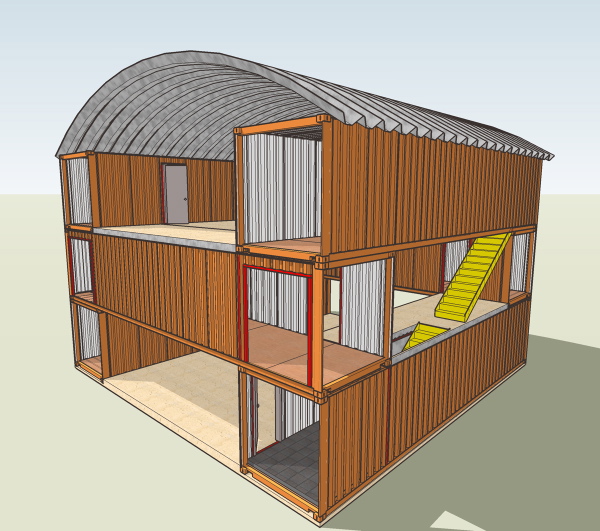
Technorati Tags: container house, modern design, modern house, modular house, prefab house
Continue reading "0859 Unger Studio - progress"
Posted by
lavardera
at
7/08/2008 10:38:00 PM
1 comments
![]()
Thursday, July 03, 2008
Upcoming Project Round-Up
Things are going to start getting pretty interesting around here as several projects start to happen. Here is a quick round-up of what will be coming later this summer.
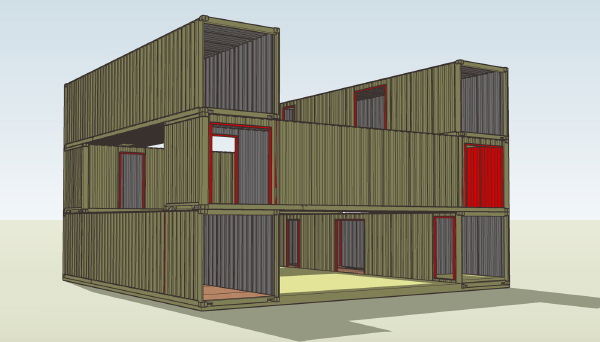 Our first bona fide shipping container based project is well into the design phase with intrepid client John Unger. John is an adept metal artist and will be fitting out much of the house himself. 3 stories, 6 boxes, including a 2 bedroom home, office, and workshop.
Our first bona fide shipping container based project is well into the design phase with intrepid client John Unger. John is an adept metal artist and will be fitting out much of the house himself. 3 stories, 6 boxes, including a 2 bedroom home, office, and workshop.
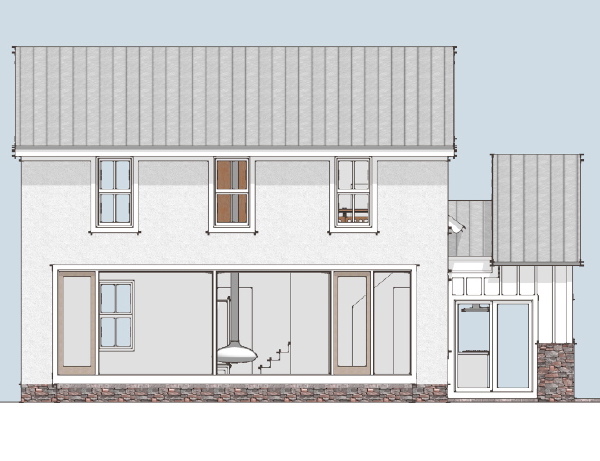 A complete and modern renovation to a Virginia Farm House. Yes, that is a big honking window in the side of the existing house and its going to take a bit of exposed structural steel hoonage to hold it up. Yup, and to hold up one of those sexy hanging fireplaces too.
A complete and modern renovation to a Virginia Farm House. Yes, that is a big honking window in the side of the existing house and its going to take a bit of exposed structural steel hoonage to hold it up. Yup, and to hold up one of those sexy hanging fireplaces too.
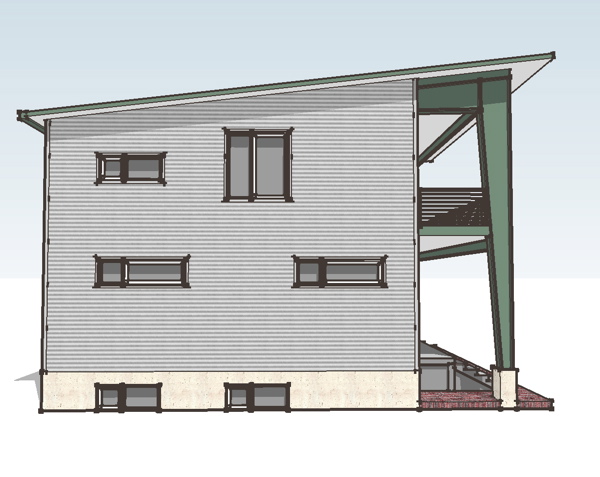 A new compact, and efficient EcoSteel house, should be going in the ground late summer in Maryland. This is the one I think, the one that has some legs, the promise of being anybodies affordable prefab. The new 3030 House: 30ft x 30ft plus porch footprint, just under 2000 sqft, 3 bedrooms, and a nice open plan living space. Fits on narrow in-fill lots, or in new compact communities. No onesies though. We want to sell these in bunches.
A new compact, and efficient EcoSteel house, should be going in the ground late summer in Maryland. This is the one I think, the one that has some legs, the promise of being anybodies affordable prefab. The new 3030 House: 30ft x 30ft plus porch footprint, just under 2000 sqft, 3 bedrooms, and a nice open plan living space. Fits on narrow in-fill lots, or in new compact communities. No onesies though. We want to sell these in bunches.
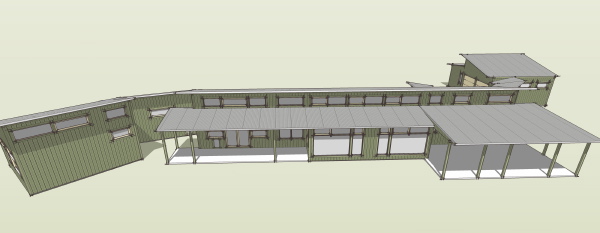 And the Massachusetts EcoSteel Plat House which started last fall is rolling again. The steel order is in and due on site at the end of the month.
So keep your eyes peeled for these projects coming soon.
And the Massachusetts EcoSteel Plat House which started last fall is rolling again. The steel order is in and due on site at the end of the month.
So keep your eyes peeled for these projects coming soon.
Technorati Tags: ecosteel, modern design, modern house, Plat House, prefab house
Continue reading "Upcoming Project Round-Up"
Posted by
lavardera
at
7/03/2008 02:45:00 PM
8
comments
![]()
Tuesday, July 01, 2008
New Mexico EcoSteel House - more photos
Another round of photos from the New Mexico EcoSteel House. An interesting point of view, most of these were shot from a lift that was on site for the interior work. Most of the exterior photos are from this elevated point of view.
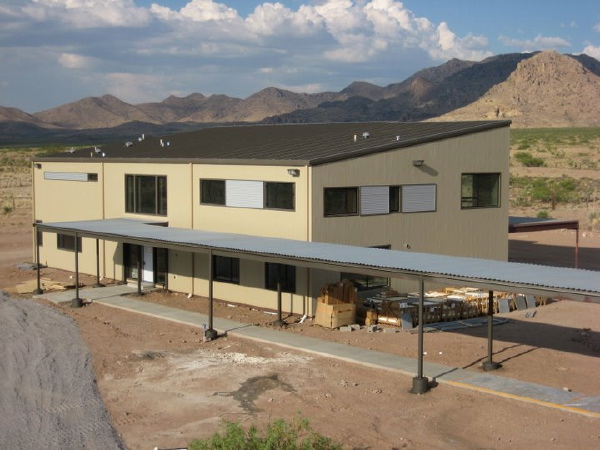 As before more shots in a photo browser below the click through:
As before more shots in a photo browser below the click through:
Technorati Tags: 6030 House, 6040 House, ecosteel, modern design, modern house
Continue reading "New Mexico EcoSteel House - more photos"
Posted by
lavardera
at
7/01/2008 12:03:00 AM
0
comments
![]()
Sunday, June 29, 2008
Common Pond Plat House - new photos
We received some new photos from the owner of the Common Pond Plat House today. They are just about ready to move in and the house appears finished.
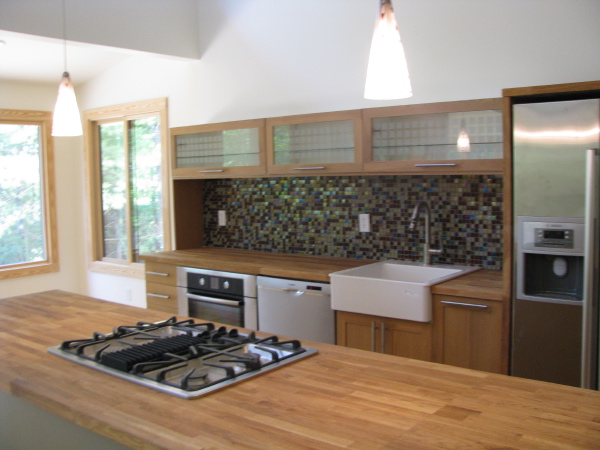 More photos after the link.
More photos after the link.
Technorati Tags: house plans, modern design, modern house, Plat House
Continue reading "Common Pond Plat House - new photos"
Posted by
lavardera
at
6/29/2008 01:05:00 AM
2
comments
![]()
Saturday, June 28, 2008
Letters from Sweden - deliver and set
Its time to wrap up our series on pref-fab house building in Sweden. In previous entries we've looked at how the houses are put together, and the products and technology that have enabled the technique. Today we are going to look at the last part of the process: delivery and installation at the site.
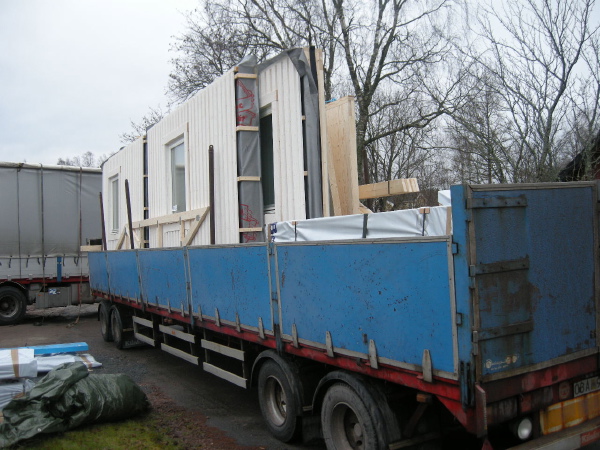 As we've hinted at before the panelized method used by the Swedes requires less shipping than a modular technique. Where modular requires a separate truck/trailer for each module box with panelized a few trucks can usually deliver all the parts. All the wall and floor panels can be loaded on one truck, roof trusses and roofing materials on another. Its a denser method of transport compared to the hollow box of modular construction. Remember, Ikea ships their goods flat-packed because it avoids shipping air!
As we've hinted at before the panelized method used by the Swedes requires less shipping than a modular technique. Where modular requires a separate truck/trailer for each module box with panelized a few trucks can usually deliver all the parts. All the wall and floor panels can be loaded on one truck, roof trusses and roofing materials on another. Its a denser method of transport compared to the hollow box of modular construction. Remember, Ikea ships their goods flat-packed because it avoids shipping air!
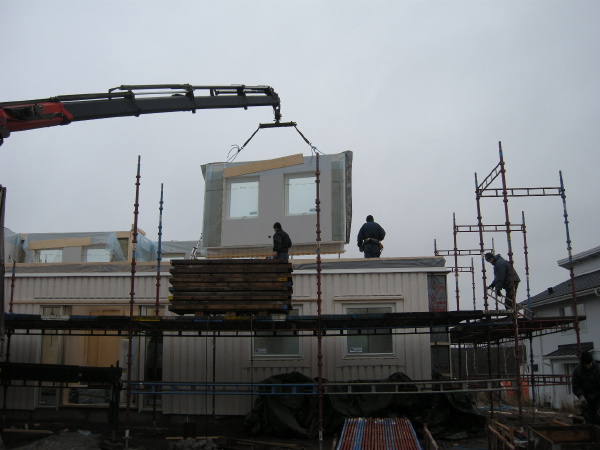 The parts arrive at the site and are craned into place, carpenter fastening the wall panels as they are off-loaded. This is important! They are not stacking them on site to be handled again when they are installed. The come off the truck and into their final resting place in one step. When the ground floor walls are up, then the drywall for the ceilings and wall patches is placed on the floor before the second floor framing goes on. The drywall is delivered with the rest of the panels from the factory, so there is no separate order of materials, and no unloading and carrying of drywall into the house. They leverage the crane for this. Here is a time lapse installation video made by Scott. As you will see the entire house goes up in one day.
Another common technique is the crane enabled delivery truck. This is a flat bed deliver truck which includes a relatively small crane for unloading the panels. We've seen similar equipment in the US. Often lumber yards will have a small lift arm on a flat bed truck for lifting drywall or lumber to a convenient spot on a construction site. Scale that up and you have the Swedish house delivery truck. Often the controls are wireless allowing the operator to get a better view of the load and place it with more ease. These trucks are commonly owned by the factory, which if you remember from earlier posts owns the entire process at the site. So unlike a lumber delivery truck in the US, the truck is not running to the next delivery. It can remain on site and assist with the remaining lifting work - this may mean spending a day at the site, vs unloading in an hour or two and disappearing. This can mean a lot to the speed of construction overall, and it is certainly convenient for delivery and assembly to be unified. Otherwise the builder must have his own equipment on site to handle the panels after delivery. That all adds extra steps which erodes the efficiency of the process.
The parts arrive at the site and are craned into place, carpenter fastening the wall panels as they are off-loaded. This is important! They are not stacking them on site to be handled again when they are installed. The come off the truck and into their final resting place in one step. When the ground floor walls are up, then the drywall for the ceilings and wall patches is placed on the floor before the second floor framing goes on. The drywall is delivered with the rest of the panels from the factory, so there is no separate order of materials, and no unloading and carrying of drywall into the house. They leverage the crane for this. Here is a time lapse installation video made by Scott. As you will see the entire house goes up in one day.
Another common technique is the crane enabled delivery truck. This is a flat bed deliver truck which includes a relatively small crane for unloading the panels. We've seen similar equipment in the US. Often lumber yards will have a small lift arm on a flat bed truck for lifting drywall or lumber to a convenient spot on a construction site. Scale that up and you have the Swedish house delivery truck. Often the controls are wireless allowing the operator to get a better view of the load and place it with more ease. These trucks are commonly owned by the factory, which if you remember from earlier posts owns the entire process at the site. So unlike a lumber delivery truck in the US, the truck is not running to the next delivery. It can remain on site and assist with the remaining lifting work - this may mean spending a day at the site, vs unloading in an hour or two and disappearing. This can mean a lot to the speed of construction overall, and it is certainly convenient for delivery and assembly to be unified. Otherwise the builder must have his own equipment on site to handle the panels after delivery. That all adds extra steps which erodes the efficiency of the process.
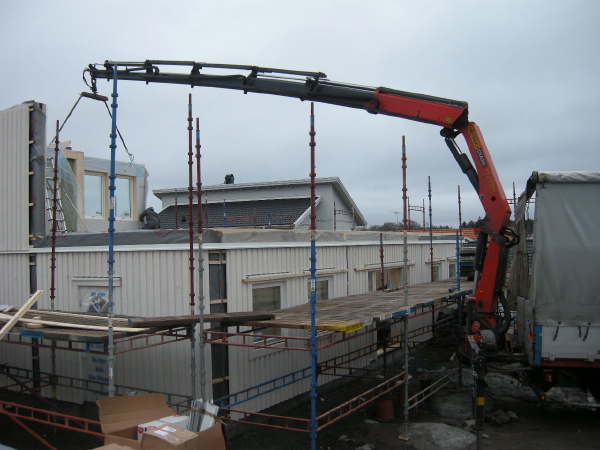
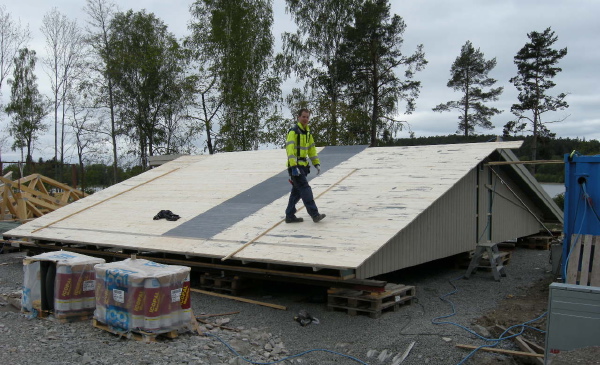 While the house walls are going in on another part of the site the roof will be assembled. The trusses come off the truck and are placed onto a steel jig which has been previously set up to match the top plates of the walls. Roof sheathing goes on, pre-sided end panels go on, and the roof is shingled. This all happens just a few feet above the ground instead of an entire story up. This makes it easier for the workers to get on and off the roof, and carrying materials up is also much easier. From here the roof assembly is craned to the flat bed, carried over to the house, and craned in place.
While the house walls are going in on another part of the site the roof will be assembled. The trusses come off the truck and are placed onto a steel jig which has been previously set up to match the top plates of the walls. Roof sheathing goes on, pre-sided end panels go on, and the roof is shingled. This all happens just a few feet above the ground instead of an entire story up. This makes it easier for the workers to get on and off the roof, and carrying materials up is also much easier. From here the roof assembly is craned to the flat bed, carried over to the house, and craned in place.
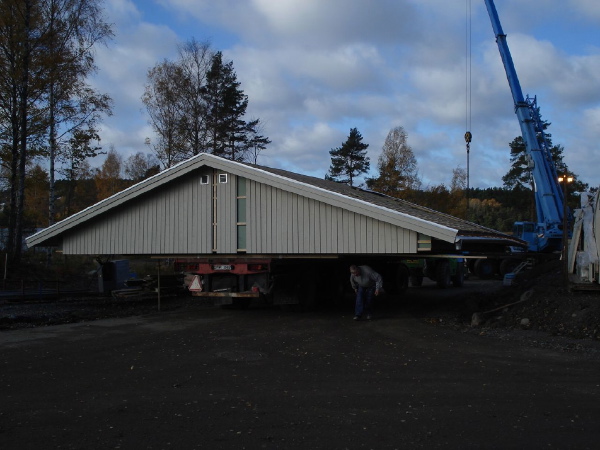 It all happens very quickly, and everything that has gone before was designed to make this field install as fast and as systematic as possible. Remember this is not a curiosity there. This method has completely replaced the site based construction we do here in the US. This is the way the commercial house builders work in Sweden.
It all happens very quickly, and everything that has gone before was designed to make this field install as fast and as systematic as possible. Remember this is not a curiosity there. This method has completely replaced the site based construction we do here in the US. This is the way the commercial house builders work in Sweden.
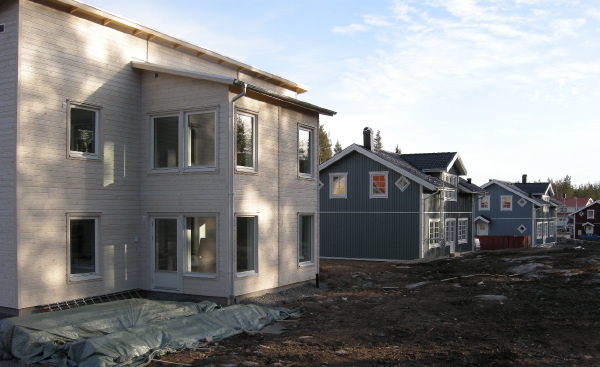 Now that the house is together what is left to do? The joints between panels must be finished and sealed on the outside, and drywalled on the inside. Ceiling drywall must be installed, and wires pulled through the conduits. Connections must be made for plumbing and electrical services, and the HVAC system connections as well. Windows and hardware must be adjusted, and the house made clean for the buyer. Buyers often add sweat equity to finish houses. Painting is common. Floor finishes sometimes as well. Plumbing fixtures as explained before are often installed like appliances after the fact.
One more entry to wrap up the series - we'll look at a range of Swedish house vendors.
Thanks to Scott for photos and video.
Previously:
Letters from Sweden - plumbing the prefab
Letters from Sweden - wiring zen
Letters from Sweden - a windows tale
Letters from Sweden - panel building in Sweden vs the USA
Letters from Sweden - Europe is different, Sweden is not, sort of..
Letters from Sweden - land of modern, land of prefab
Letters from Sweden - conversations with an expatriate builder
Now that the house is together what is left to do? The joints between panels must be finished and sealed on the outside, and drywalled on the inside. Ceiling drywall must be installed, and wires pulled through the conduits. Connections must be made for plumbing and electrical services, and the HVAC system connections as well. Windows and hardware must be adjusted, and the house made clean for the buyer. Buyers often add sweat equity to finish houses. Painting is common. Floor finishes sometimes as well. Plumbing fixtures as explained before are often installed like appliances after the fact.
One more entry to wrap up the series - we'll look at a range of Swedish house vendors.
Thanks to Scott for photos and video.
Previously:
Letters from Sweden - plumbing the prefab
Letters from Sweden - wiring zen
Letters from Sweden - a windows tale
Letters from Sweden - panel building in Sweden vs the USA
Letters from Sweden - Europe is different, Sweden is not, sort of..
Letters from Sweden - land of modern, land of prefab
Letters from Sweden - conversations with an expatriate builder
Technorati Tags: modern design, modern house, prefab house
Continue reading "Letters from Sweden - deliver and set"
Posted by
lavardera
at
6/28/2008 06:09:00 PM
0
comments
![]()
Friday, June 20, 2008
0857 L House - Design Prints Available
Yes indeed, the Design Prints are done, and available from the new catalog page right now. So go, dig in, look at the plans, look at the drawings of the outside, look at the drawings of the inside, imagine your life in this house..

Technorati Tags: house plans, L House, modern design, modern house
Continue reading "0857 L House - Design Prints Available"
Posted by
lavardera
at
6/20/2008 07:14:00 PM
2
comments
![]()
Wednesday, June 18, 2008
0857 L House - welcome to the neighborhood
Still much to do, movers are coming with the furniture, then the photographers. Then we have to make the floor plan for the catalog page and put together the Design Prints. We're closer though.
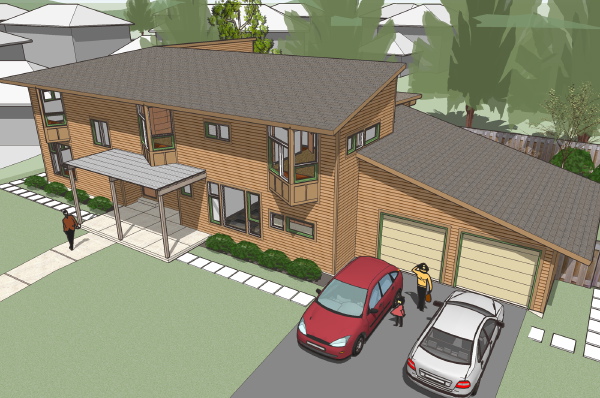 I've set this up very similar to the Tray House as they are of a kind. I used the same suburban context model as the Tray House but put a little bit more effort into the site. Note the image is the version with the garage doors on the front. Images shown previously were with the side doors.
I've set this up very similar to the Tray House as they are of a kind. I used the same suburban context model as the Tray House but put a little bit more effort into the site. Note the image is the version with the garage doors on the front. Images shown previously were with the side doors.
Technorati Tags: house plans, L House, modern design, modern house
Continue reading "0857 L House - welcome to the neighborhood"
Posted by
lavardera
at
6/18/2008 05:02:00 PM
0
comments
![]()
Common Pond Plat House almost wrapped up
The SIPs version of the Plat House built at Common Pond is almost complete. A few loose ends and it will be done.
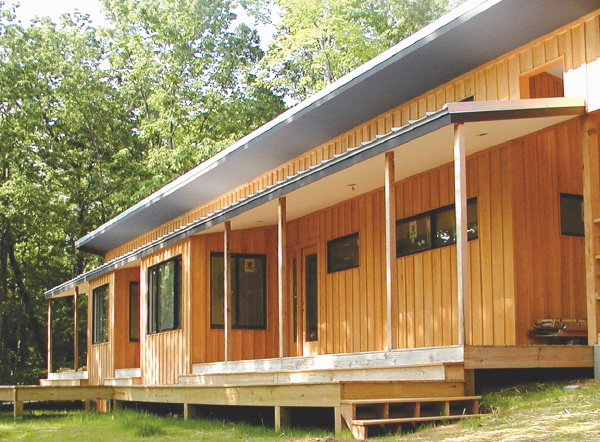 Take a quick look at the photo from the last entry to see how the site has cleaned up and the house now looks finished. More photos will come when the project is finished.
Take a quick look at the photo from the last entry to see how the site has cleaned up and the house now looks finished. More photos will come when the project is finished.
Technorati Tags: house plans, modern design, modern house, Plat House
Continue reading "Common Pond Plat House almost wrapped up"
Posted by
lavardera
at
6/18/2008 12:49:00 AM
0
comments
![]()

