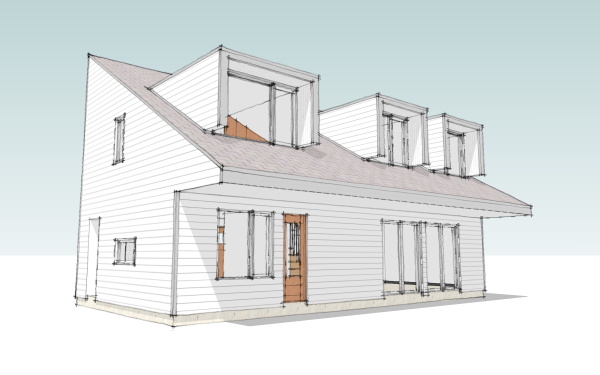Contest House - taking the mystery out
There is no mystery to building a high performance house. You don't need unobtanium, you don't need the next greatest clever building material, and most of all you don't need to ask builders to reinvent their material stream and their business model. This is something we can do today.

I've mentioned the "Swedish wall system" numerous times as we've worked on the contest house. Its no mystery - we've shown how they build their houses in multiple posts here. So it is no big reveal to show how we are using this approach in the Lagom House. The principle is straight forward - deeper studs = more insulation. We are increasingly moving towards 2x6 studs in the US, so in the Lagom House we step up to 2x8s. This also gives us the opportunity to use staggered interior and exterior 2x4 studs as another step up of performance by eliminating the thermal bridge of the studs. Into this wall we will cram R30 roof insulation. It will need to be compressed slightly to fit, but its the best size readily available to fill the 2x8 studs. We top that wall off with a layer of foam insulation between the sheathing and the siding, again to break the thermal bridge and raise the total R value. Total estimated insulation value - R38.
Now this is not quite what is happening in Sweden. Their stud sizes are not the same as in the US and it appears they use something between a 2x6 and 2x8. Their insulation appears denser than our readily available batts. They omit the sheathing and instead are using a thick dense insulating board which appears to be able to take and hold nails from the siding. This along with heavy thick solid wood siding panels replaces the plywood sheathing that we use on our houses. This kind of panel is not available here, nor is heavy wood siding the norm. In its place we put readily available foam insulation panels over normal sheathing - nothing unexpected for the carpenters.

At the foundation we employ the "super" insulated slab on grade type system that is being used in Sweden. This is not used on every house there - again this is considered a step up from their normal slab on grade preparation. But the system of pre molded EPS foam forms is the same, and you can see how this is a progression of what they do on a daily basis. The perimeter grade beam is now separated from the floor slab yet still insulated. The entire slab now receives a thick layer of EPS foam below ensuring that the radiant heat goes into the home and not the soil. Considering the way we typically build foundations in the US, and how much effort and money goes into dumping concrete into a hole in the ground, I am very hopeful that some day we can redirect that effort and money towards a highly insulated slab as we see here.
How about frost and foundation heaving? This is always the concern and what has led the US to require footings extend below frost. Yet in Sweden where the winters are longer and more harsh than most of the US they build their houses without the foundations extending below frost depth. Why is that, and what are we missing? I had a conversation about this with an architect visiting from Norway where they use a similar technique. He said plainly that the ambient temperature of the earth below the frost line is much warmer than the winter air. This is well known - go down a few yards and the earth is about 50 deg, all year. Geothermal heating leverages this. Placing a home on top of the earth in fact shields the top layers of earth and permits that warmer ambient ground temperature to extend up to meet the house, and in fact prevents freezing of the earth directly under the foundation. Its plane and simple - the house insulates the earth from the cold and the natural temperature of the earth prevents freezing and heaving of the foundation. The house raises the frost line. The crushed stone bed that is laid as prep prevents wet soil and freezing from occurring directly below the slab, a well known principle even here.
But why not use SIPs, or ICFs, or straw bales, or any other number of promising building tech? Because 99% of the people building homes right now have never worked with any of that stuff. If they do it forces them to work with new suppliers that they have no track record with, it forces them to estimate time and schedule for work they have not done before and don't know how long it will take. It forces them to work with new subcontractors and learn new techniques. In the long run all these things are good, but in the short run it makes houses more expensive and greatly slows the distribution of energy efficient construction. What we are outlining here preserves all of the know how, the supply train, the business relationships, everything that is already in place. We already know how to do this, and we can begin building homes with near Passive House performance right now.
So there it is, a strategy for building high performance houses, TODAY. What are we waiting for?
Continue reading "Contest House - taking the mystery out"

























