Virgina Plat House - a quick update
At the Virginia Plat House everything has been trimmed and is ready for the siding to go on. HVAC, plumbing, and electrical work should be under way as well.
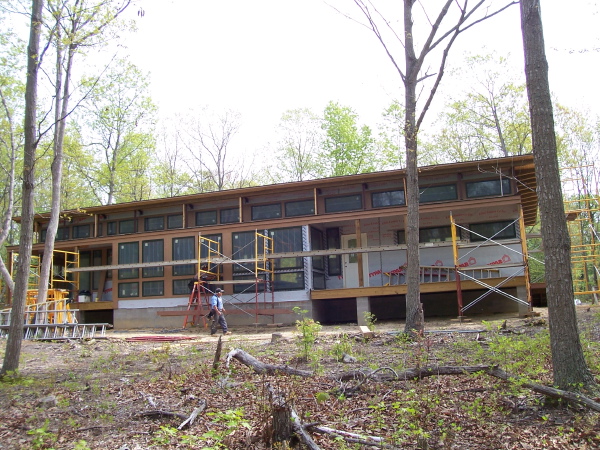 The color stain on the trim looks like a nice natural cedar. The owner told me that the siding boards were pre stained to make the finishing go a bit faster. You can also observe the steel brackets for the overhang in the photos of the back side. One thing that is different in this build is the owner has opted for shingle roofing - obviously more affordable than the metal roofing shown in the illustrations. For that they had to extend the plywood deck out to the end of the overhand, and I am guessing they did this with a double layer to build up strength and some bite for the roofing nails. The underside of the plywood deck is exposed at the overhangs. I'm not sure what their plan is for this. They may put up soffit boards, or go with the ply face which is cool too.
There are three new photos of the house posted at the flickr set for this project. Also remember to look at the LamiDesign Flickr photo pool to see all the photos from customers documenting the house designs under construction. Our thanks go out to them for sharing their projects with us.
The color stain on the trim looks like a nice natural cedar. The owner told me that the siding boards were pre stained to make the finishing go a bit faster. You can also observe the steel brackets for the overhang in the photos of the back side. One thing that is different in this build is the owner has opted for shingle roofing - obviously more affordable than the metal roofing shown in the illustrations. For that they had to extend the plywood deck out to the end of the overhand, and I am guessing they did this with a double layer to build up strength and some bite for the roofing nails. The underside of the plywood deck is exposed at the overhangs. I'm not sure what their plan is for this. They may put up soffit boards, or go with the ply face which is cool too.
There are three new photos of the house posted at the flickr set for this project. Also remember to look at the LamiDesign Flickr photo pool to see all the photos from customers documenting the house designs under construction. Our thanks go out to them for sharing their projects with us.
Technorati Tags: house plans, modern design, modern house, Plat House
Continue reading "Virgina Plat House - a quick update"
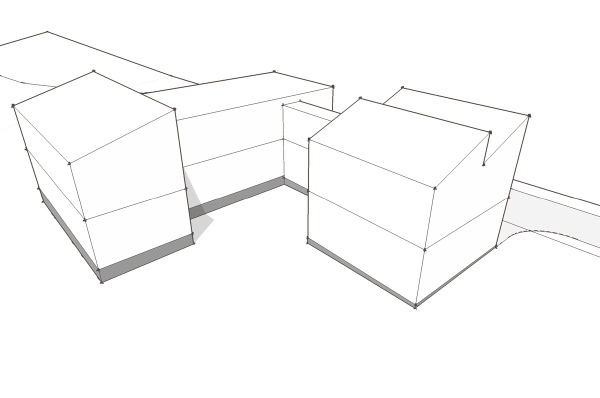 Although this scheme was a different configuration than the
Although this scheme was a different configuration than the 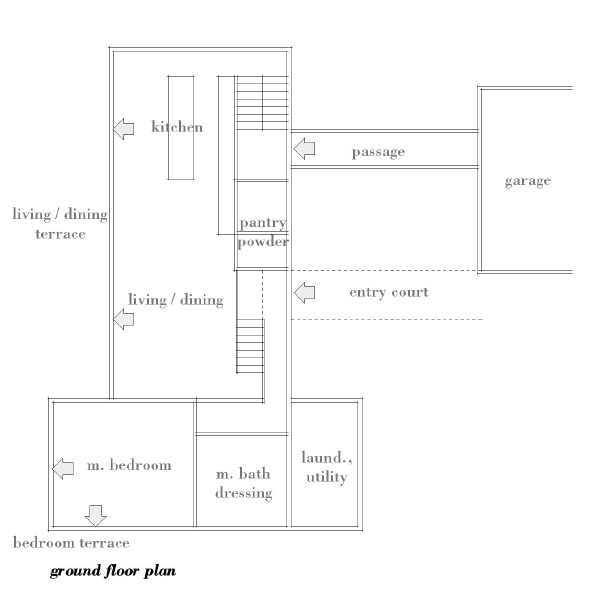 You'll see in the ground floor plan here that you enter a half level down from the living spaces, but on the same level as the master bedroom. The bedroom is remote from the door giving it privacy and a corner view out to the site, but this is essentially the same configuration as the other scheme. From the entry you would proceed up a half flight of steps to the living area. At the top of the plan there is a similar entry sequence coming from the garage which brings you into a mudroom entry of sorts, a half level down from the kitchen.
You'll see in the ground floor plan here that you enter a half level down from the living spaces, but on the same level as the master bedroom. The bedroom is remote from the door giving it privacy and a corner view out to the site, but this is essentially the same configuration as the other scheme. From the entry you would proceed up a half flight of steps to the living area. At the top of the plan there is a similar entry sequence coming from the garage which brings you into a mudroom entry of sorts, a half level down from the kitchen.
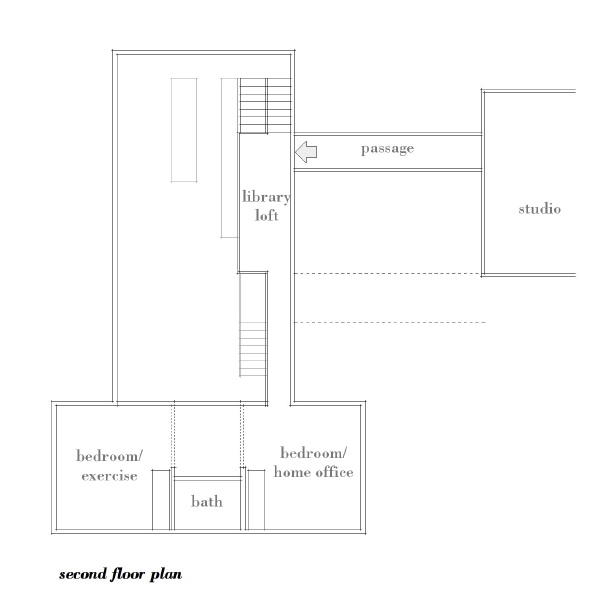 Meanwhile upstairs resides the two additional bedrooms, but they are reached from the stair at the far end by the kitchen which takes you on a long path, a gallery of sorts, overlooking the living space and kitchen to bring you to the secondary bedrooms which are also open and overlook the living space a half level below. From this gallery there is also a passage to the home office/studio over the garage. This passage on both levels distances the garage from the house creating the entry court.
Meanwhile upstairs resides the two additional bedrooms, but they are reached from the stair at the far end by the kitchen which takes you on a long path, a gallery of sorts, overlooking the living space and kitchen to bring you to the secondary bedrooms which are also open and overlook the living space a half level below. From this gallery there is also a passage to the home office/studio over the garage. This passage on both levels distances the garage from the house creating the entry court.
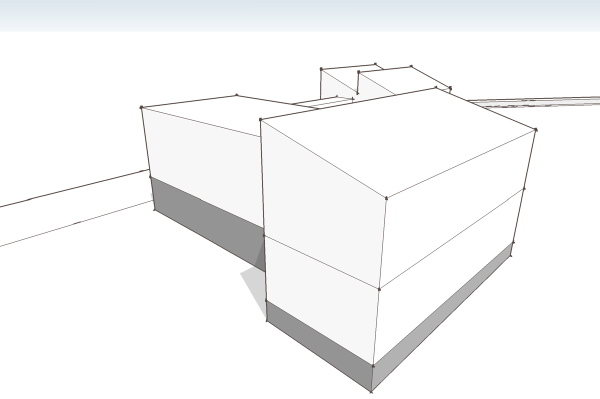 the back corner where the master bedroom overlooks the site
the back corner where the master bedroom overlooks the site
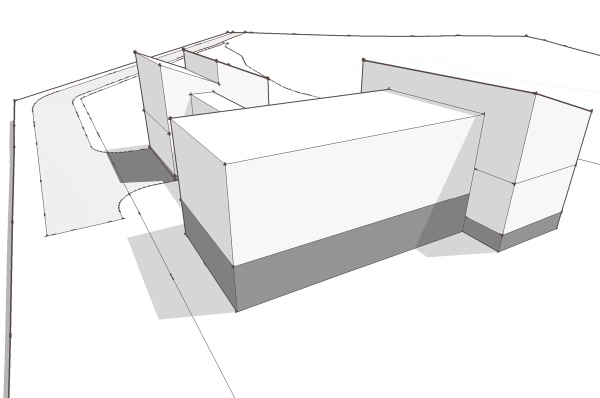 the back wall of the house where the kitchen and living spaces would open out to a terrace
The conclusion was that while there were many interesting aspects to this plan it was simply stretching too much to try and make the multi level circulation work. It was set aside, but ended up re-entering the mix later on in a new form. We will get to that later.
the back wall of the house where the kitchen and living spaces would open out to a terrace
The conclusion was that while there were many interesting aspects to this plan it was simply stretching too much to try and make the multi level circulation work. It was set aside, but ended up re-entering the mix later on in a new form. We will get to that later.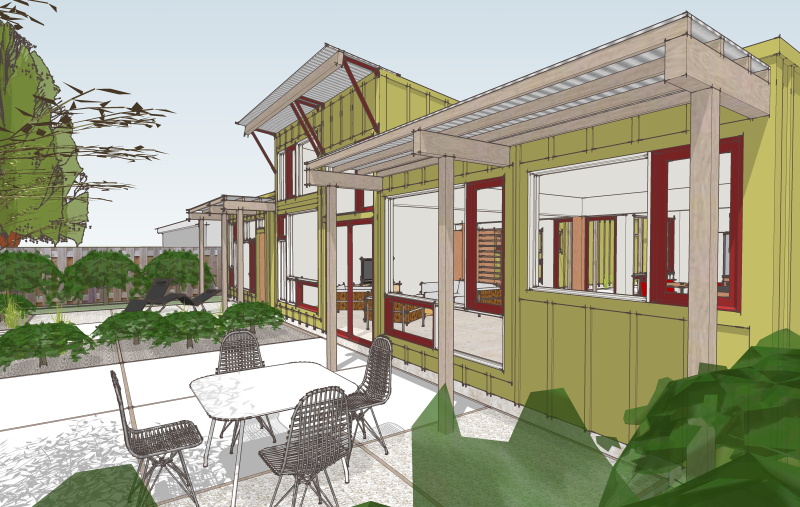
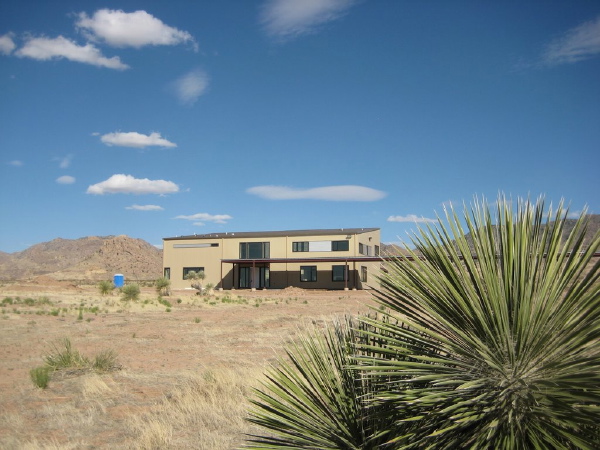 Inside you can start to see the shape of the rooms now that there is some wall board over the studs. You can see how one space over looks another, and how the bridge and stairs are like a sculpture in middle of the house. The Owner also took some great photos of the view enjoyed from each side of the house. Its a dramatically beautiful land out there.
click the link below to continue reading, and for a browser of the new photos.
Inside you can start to see the shape of the rooms now that there is some wall board over the studs. You can see how one space over looks another, and how the bridge and stairs are like a sculpture in middle of the house. The Owner also took some great photos of the view enjoyed from each side of the house. Its a dramatically beautiful land out there.
click the link below to continue reading, and for a browser of the new photos.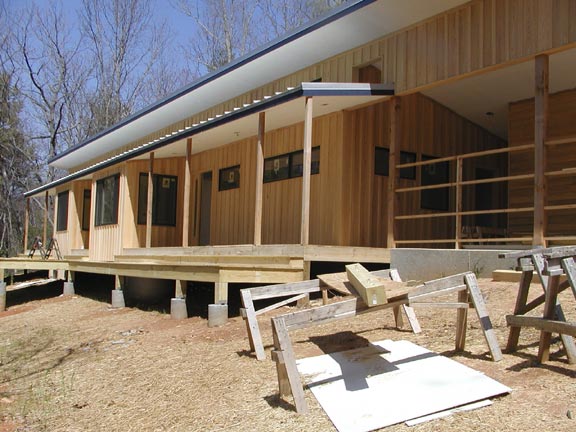 Here we see the side of the house facing their view, with the decks. I was told that the final grade around the decks will be filled to eliminate the code requirement for railings which will leave the views unobstructed. The beautiful siding that has been used is cypress boards in a true board and batten pattern. This sets the batten strips on a close repeat as the width of actual boards is much smaller than the spacing of battens placed on sheet siding materials.
click through the link below to read more and see more photos.
Here we see the side of the house facing their view, with the decks. I was told that the final grade around the decks will be filled to eliminate the code requirement for railings which will leave the views unobstructed. The beautiful siding that has been used is cypress boards in a true board and batten pattern. This sets the batten strips on a close repeat as the width of actual boards is much smaller than the spacing of battens placed on sheet siding materials.
click through the link below to read more and see more photos.

