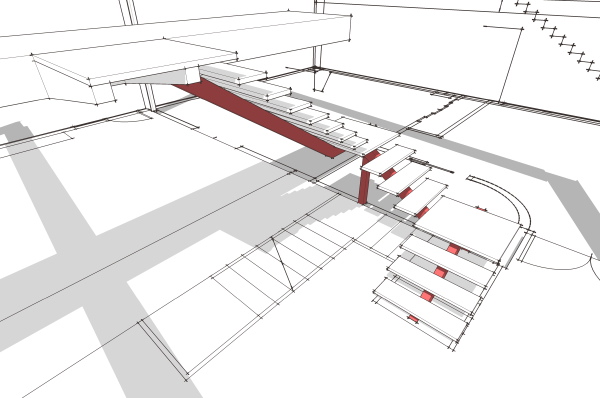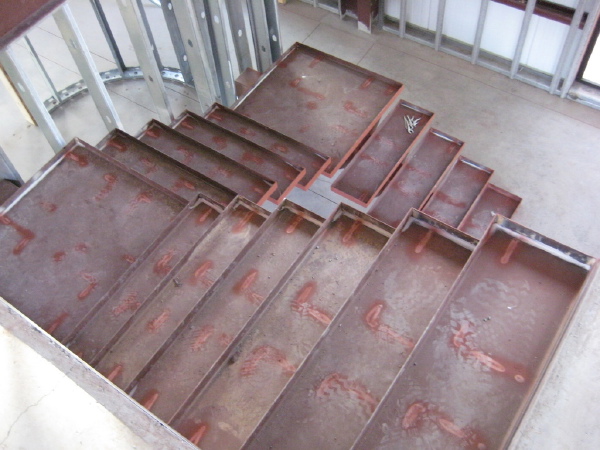New Mexico EcoSteel House - steel stairs
The stairs in New Mexico have been installed, and we have some pictures from the owner.
When we were designing the house one thing that was common to all the variations that were considered was that they all had a prominent stair at the entry of the house. It became apparent that this stair was going to need to be an object that made a statement as it was going to be exerting its presence right where you enter the house.
Technorati Tags: ecosteel, modern design, modern house, prefab house The stair consists of a single steel stringer with cantilevered treads and risers. Not a completely unusual configuration, but not as often configured in a U shaped stair. The undercarriage was all exposed and visible, so we did not want to see a post coming down to the floor under the landings. So our posts are actually hidden in the adjacent wall which you can still see here as the wall framing has not received drywall yet.
The floor to floor height is high, so the stair needed to be quite long. And we could not have the bottom of the stair crowding the front door. So it found itself pushed back and leading up to a cantilevered landing which hangs off the second floor bridge. The steel work for this landing, and the undercarriage of the stair is all hanging out for view and it has really become a microcosm for the construction of the house - a place where you can get right up to the connections and lay your hands on them compared to the roof and floor beams that are high above your head.
The stair consists of a single steel stringer with cantilevered treads and risers. Not a completely unusual configuration, but not as often configured in a U shaped stair. The undercarriage was all exposed and visible, so we did not want to see a post coming down to the floor under the landings. So our posts are actually hidden in the adjacent wall which you can still see here as the wall framing has not received drywall yet.
The floor to floor height is high, so the stair needed to be quite long. And we could not have the bottom of the stair crowding the front door. So it found itself pushed back and leading up to a cantilevered landing which hangs off the second floor bridge. The steel work for this landing, and the undercarriage of the stair is all hanging out for view and it has really become a microcosm for the construction of the house - a place where you can get right up to the connections and lay your hands on them compared to the roof and floor beams that are high above your head.
 More photos after the fold.
Included in the photos below are a couple of the alternating tread stair in the observatory manufactured by Lapeyre Stair. This allows for a steep approach to the dome space hatch while still providing a deep tread for solid footing.
Remember you can see photos of the entire build on the Flickr New Mexico EcoSteel House photo set, and all the EcoSteel projects in the EcoSteel photo pool.
More photos after the fold.
Included in the photos below are a couple of the alternating tread stair in the observatory manufactured by Lapeyre Stair. This allows for a steep approach to the dome space hatch while still providing a deep tread for solid footing.
Remember you can see photos of the entire build on the Flickr New Mexico EcoSteel House photo set, and all the EcoSteel projects in the EcoSteel photo pool.




They're going to look great.
ReplyDeleteWill they have a rail? That's alway the tough part of modern stair design.
Yes - there will be a rail. I've not yet been admitted to that secret club - you know the one, the secret club of architects that somehow are allowed to have no railings, or rails that do not conform to code. Yup, we've all seen photos of their work in the glossy magazines. I'm jealous of those guys who get to have no railings - let me in the club, please!
ReplyDeleteBut seriously - yes, when we last discussed it there was going to be a cable rail system used around the bridge and down the stair. I did not detail it in this case - I'm not sure if it was handled by EcoSteel or the interior designer.
Ahh... yes, the secret club. I have not yet been invited. If I ever learn the secret hand shake, I will sure to pass it on to you.
ReplyDeleteGreg,
ReplyDeletewas surf'n for some stair cable rail systems and this showed up on page 9 or 10 while searching "images" through google :) You are everywhere man... cheez...
I'm everywhere, wow - I'll have to get used to that idea.
ReplyDelete