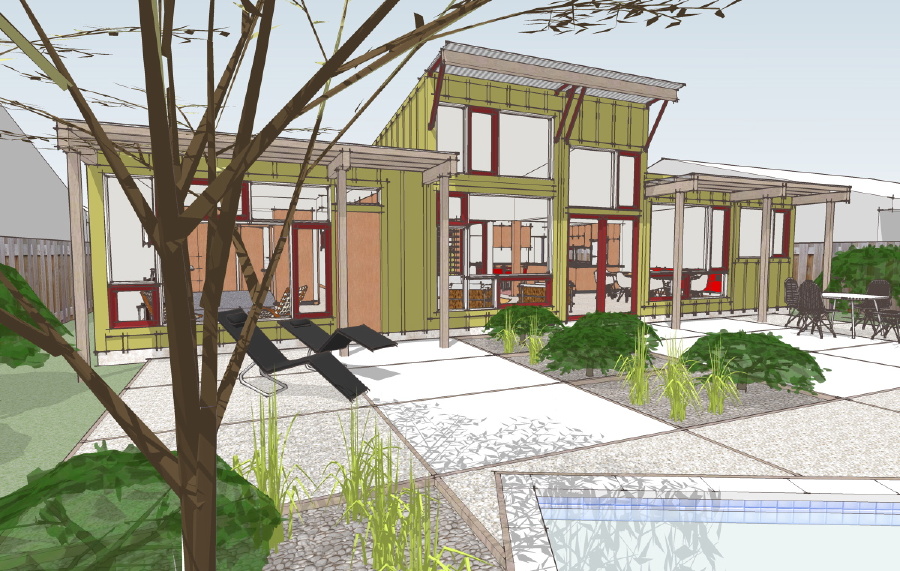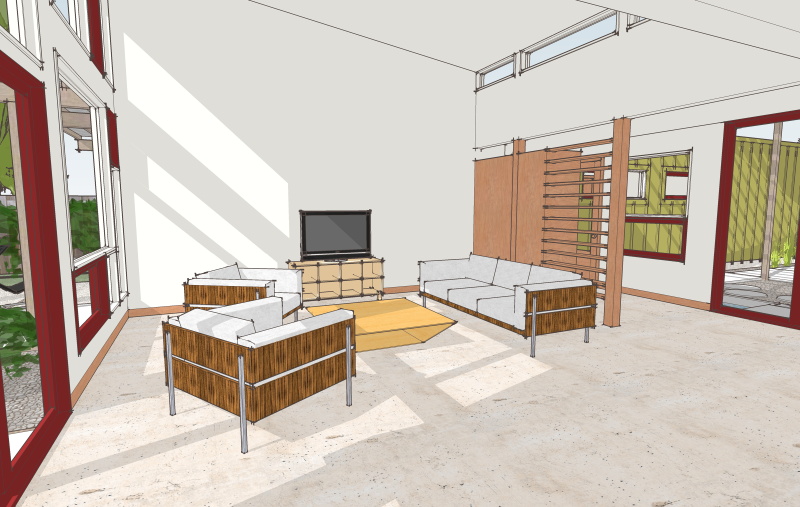0738 Palo Alto - Design Prints Available
categories:
0738 Palo Alto,
design issues,
modern house plans
We are very pleased to introduce our newest house plan design.
The Spirit of Palo Alto, project number 0738 Design Prints are done, and available immediately from the new web page in our online catalog.
 The rear facade facing the back yard.
The rear facade facing the back yard.
 The living room - please, somebody move in and hang something on the walls!
The living room - please, somebody move in and hang something on the walls!
Technorati Tags: house plans, modern design, modern house, Palo Alto House




Love your designs...I saw your ad in my first look at Dwell. I'm so glad I can across it. Keep up the beautiful work.
ReplyDeleteThanks Mark. I'm glad you looked up the site and I appreciate your feedback.
ReplyDeleteWe love the Palo Alto as we have been looking to buy and Eichler and update it but it looks like we will need to build (too many have been changed beyond recovery). We are looking at SIP based construction and it the plans appear to be ideal for that; what is your opinion? Also, have you factored in mechanical systems for heating and cooling in the designs?
ReplyDeleteGlad you like it. I think it should do well in SIPs. The geometry is fairly straight forward. I'm not entirely sure how they would do the roof in SIPs panels but it would have to be looked at more closely.
ReplyDeleteAs far as HVAC, I have anticipated duct work in the layout. I plan on showing both slab on grade and crawlspace info on the Construction Prints. With a crawlspace everything could be run under the floor as well. With a slab, it has to go overhead, unless you location does not require cooling and you use radiant heat in the slab.
I really like the look and feel of this design. I was just wondering if the post and beams on the rear facade are more cosmetic than actually functional. And if so, would it be possible to modify the plans to incorporate true "Eichler" style post and beam construction? Or is that cost prohibitive in today's modern construction? No matter what it's a killer design, and I hope to see more of it in the future.
ReplyDeleteThe posts and beams on the rear facade are real, but they only support the rear porch roof. The wall construction of the house beyond is typical studs. Its meant to capture some of that post and beam vibe, but still use commodity building techniques to try and make it easier to build. You could do the house of post and beam, sure - that would be great. The construction prints will be for conventional framing however.
ReplyDelete