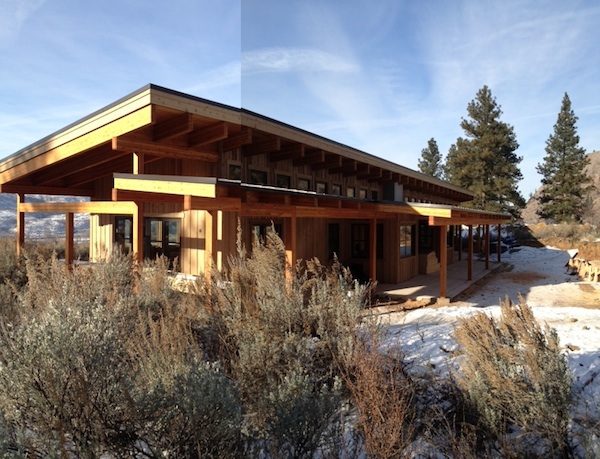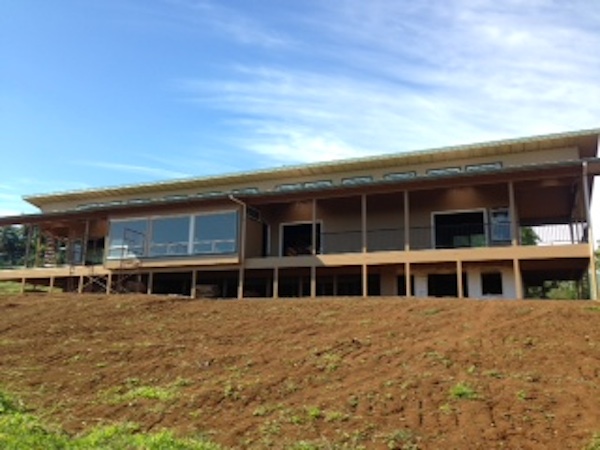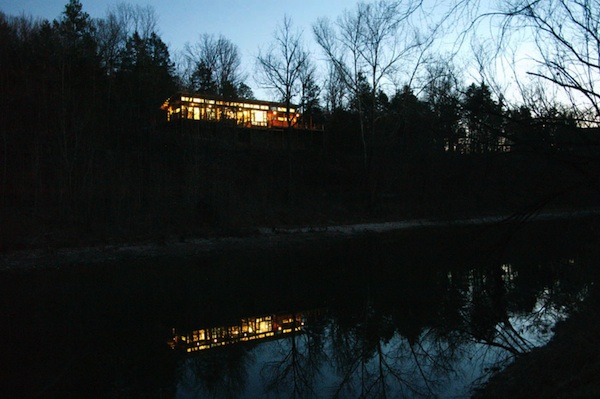Ten years later, Plat House continues to surprise
As regular readers know, the Plat House has been our most popular design, popular in sales, and popular in completed projects. We often wonder why that is so?
I've always suspected that this was the inevitable result of people seeing real examples of the house built leading to more people building the house. And no doubt this contributes to the design's popularity. But when I see the diverse applications of this house in Maine, Hawaii, Oregon, I realize that the design has an inherent adaptability that broadens its appeal.

Plat House in Oregon, construction, winter 2014
The Plat House is at the most basic level a very simple design. A simple volume with a shed roof contains the major spaces of the house. The smaller shed roof provides shade and shelter, and the opportunity for the main spaces to extend out into the landscape in window bays. Those are the few simple rules that define the house. Within those rules there are a wide range of variations and possibilities. These are the possibilities that people have embraced. This is how the Plat House enables people to project their lives into the simple stage it provides.

Plat House in Hawaii, construction, fall 2013
The very first Plat House plan set went out to our customers in Arkansas ten years ago. At that point in time we had no idea of the family of houses we would see people build all across the country. So here is to the Arkansas Plat House, and the family it has begot!

The first Plat House, Arkansas




Greg, I think you're spot on. The simplicity and adaptability of the design appeals to a broad market. The open design under a monolithic shed roof continues to speak me. I came to your design a bit roundabout. I had started saving pictures of the newer Wawa gas islands and wondering if a house could be built under their simple roof -
ReplyDeletehttp://s3.amazonaws.com/Wawa.com/hero_about_1080x340.jpg
Then I saw your plans, and thought "Aha! That's perfect!" , and I hope to build a Plat House in the future.
Regards,
Kevin
Its funny that you mention the gas island roofs, as I also find these structures interesting. Looking at these inspired the design of the 0404 Pump House design, which remains incomplete, but a few images are posted here on the blog:
Deletehttp://blog.lamidesign.com/search/label/0404%20Pump%20House