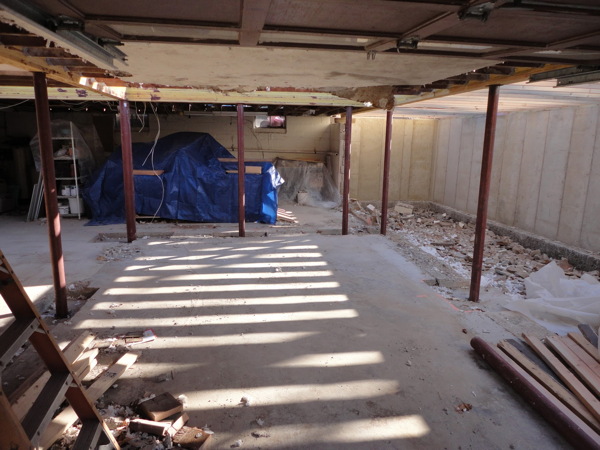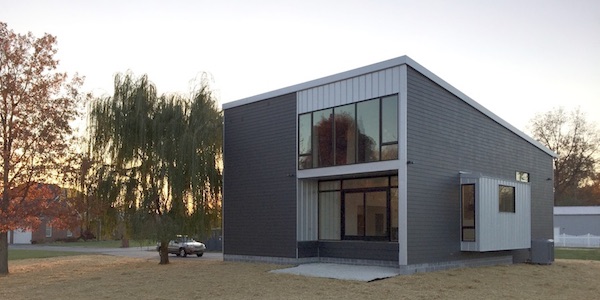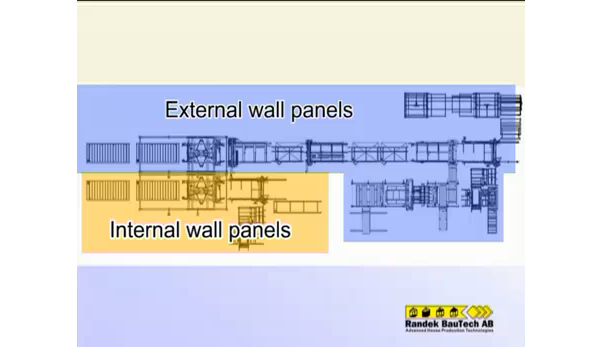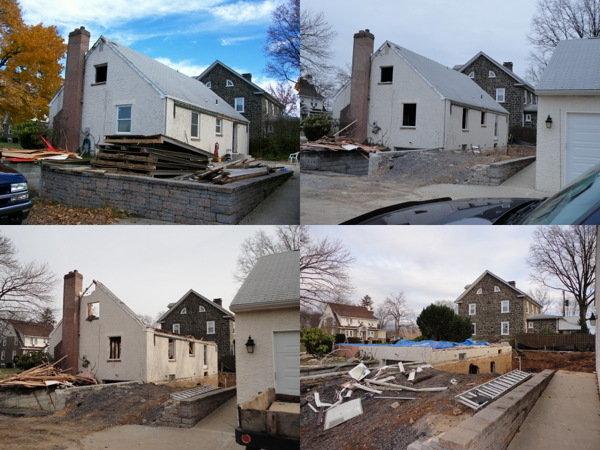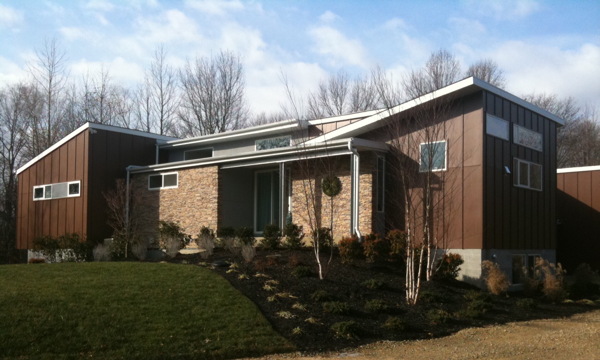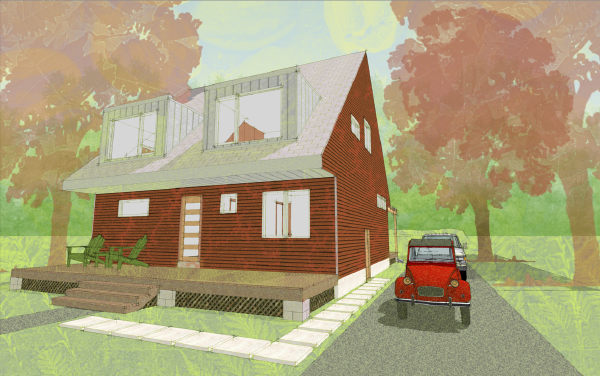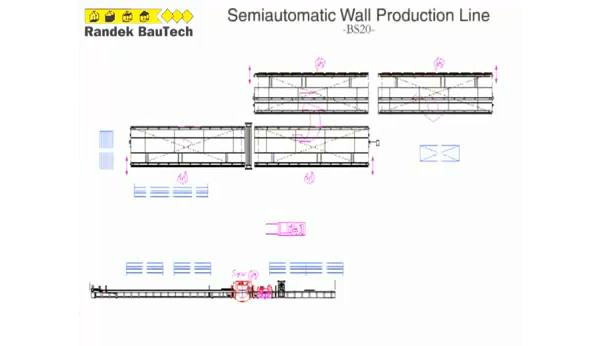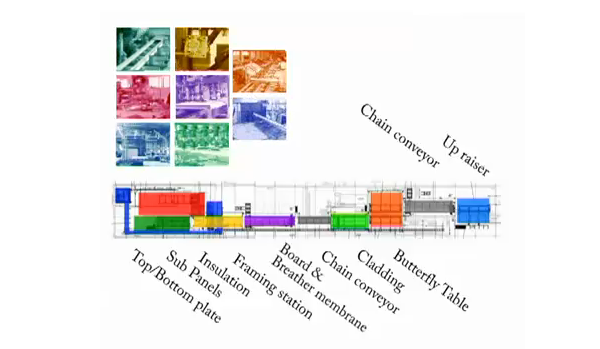Letters from Sweden - A closer look at the Swedish wall
Today we're going to take a closer look at common wall construction in these Swedish factory houses we've been studying. The Swedes build their energy efficient homes using fairly ordinary materials that are not very different than what we use in the US. Ultimately we would like to propose a analogous wall system composed of materials widely available in the US - an American version of the Swedish wall. But first we have to look closer at what they are building.
Several of our earlier posts in the Letters from Sweden series touched on this. Most recently we looked at an automated assembly line, and through observing the assembly process we could see the various layers of the wall. Now we'll look closely at each layer using examples from a few factory web sites. Some Swedish factories market themselves as being green and some offer passive house options straight from the factory. What we will look at here is what I've found in my research to be very typical of Swedish house construction. A baseline if you wish of what the average wall in a Swedish house looks like.
Continue reading "Letters from Sweden - A closer look at the Swedish wall"
