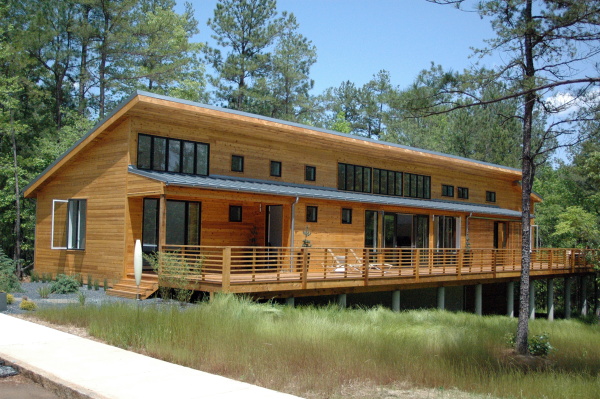More photos of Serenbe Plat House
categories:
0242 Plat House,
0971 Plat House 3,
modern house plans
Architect friends from Content Design Group visited the Serenbe Plat House during a home tour and were kind enough to share the photos they shot of the house with us.

The Serenbe house is a highly modified version of our 0242 Plat House design, and not to forget our new 3 Bedroom Plat House plan set as well. Check out the photos as they did a great job of capturing many of the details of the house. See the photos by clicking through to the rest of the post.
Get the flash player here: http://www.adobe.com/flashplayer




I like the exterior wood and the gutters look awsome. Can't complain about that tall shower either.
ReplyDeleteTell the owners to go install some venting on those eaves!
ReplyDeleteYour eyes are better than mine sir, because I can not tell whether or not there is a vent or not, nor am I certain whether or not they built it for an un-vented roof. Don't loose sleep over it.
ReplyDeleteBeautiful house. Both my husband and I love it. We are looking to build in the next year on a large piece of wooded land we own but would need 3 bedroom + study/office. Any chance this house could work for us?
ReplyDeleteYes Sonya - the Plat House comes in both a 2 bedroom and 3 bedroom plan. If you need more space than that we can modify the design for you.
ReplyDeleteGreat! What's the best way to forward you some questions as well as what we would like for our house?
ReplyDeleteSonya
Our email address is plans(put the at symbol in here)lamidesign.com
ReplyDeleteGreat exterior design.
ReplyDelete