Hus1 - moving towards design prints
Just a glimpse of the site model for the Hus1 taking shape.
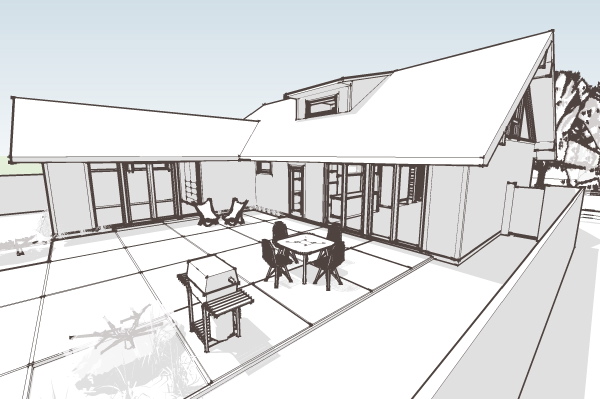
Technorati Tags: house plans, Hus1, modern design, modern house
Continue reading "Hus1 - moving towards design prints"Just a glimpse of the site model for the Hus1 taking shape.

Technorati Tags: house plans, Hus1, modern design, modern house
Continue reading "Hus1 - moving towards design prints"
Posted by
lavardera
at
9/28/2008 11:13:00 PM
22
comments
![]()
This is it! There are only a few items left to complete and correct in the New Mexico EcoSteel House. The owner has their CO and is moving in. They sent along one last round of photos of the empty house taken with a very wide angle fish-eye lens.
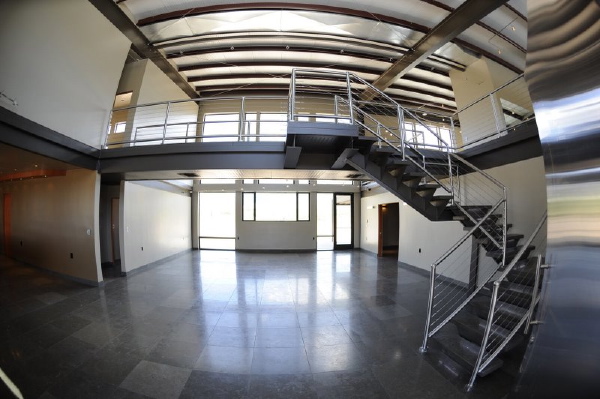 More of the photos in a photo browser after the click-through.
More of the photos in a photo browser after the click-through.
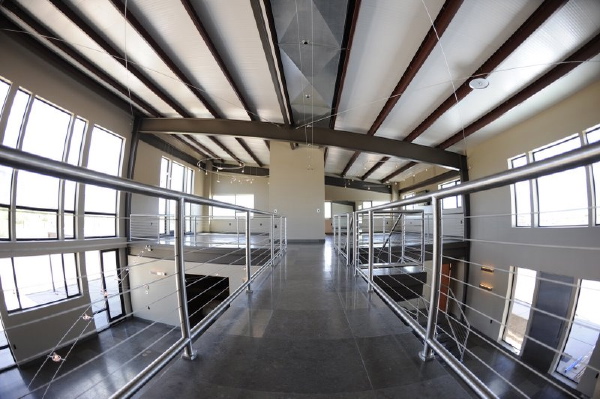 So this is it. Perhaps we will see some photos of the place with furniture, but this project is coming to a close. Its been very exciting to see it come together, and the owner has been very generous with their photos. Our thanks to them for sharing their house with us, and you our readers.
So this is it. Perhaps we will see some photos of the place with furniture, but this project is coming to a close. Its been very exciting to see it come together, and the owner has been very generous with their photos. Our thanks to them for sharing their house with us, and you our readers.
Technorati Tags: 3030 House, 6030 House, 6040 House, ecosteel, modern design, modern house, prefab house
Continue reading "New Mexico EcoSteel House - ready to move in"
Posted by
lavardera
at
9/24/2008 11:24:00 AM
6
comments
![]()
This is just too fun not to share even though its not about houses or house plans. The Unplggd blog from the Apartment Therapy family of blogs posted a piece about our office in connection to our work on the workalicious blog about office spaces.
 Unplggd has a series where they show the workplace of a blogger that they like or follow. We are very pleased that they follow our blog workalcious and asked us to share our workplace with their readers.
The workalicious blog is about, you guessed it, the workplace! We write about office design, office furniture, accessories, about office culture, and we also like to share examples of interesting workplaces.
So check out our office:
Behind the Blog: Workalicious
and check out workalicious
Unplggd has a series where they show the workplace of a blogger that they like or follow. We are very pleased that they follow our blog workalcious and asked us to share our workplace with their readers.
The workalicious blog is about, you guessed it, the workplace! We write about office design, office furniture, accessories, about office culture, and we also like to share examples of interesting workplaces.
So check out our office:
Behind the Blog: Workalicious
and check out workalicious
Technorati Tags: modern design
Continue reading "LamiDesign office featured on Unplggd!"
Posted by
lavardera
at
9/19/2008 05:00:00 PM
0
comments
![]()
A real treat today. I just received an email from Sara and David Sage, the owners of a modular house I helped them design back in 2004. They have been in the house for about 2 years now, and they are well moved in and at home. They shared many pictures of the house which I'm posting here.
 A panoramic view of the Sage home interior.
A panoramic view of the Sage home interior.
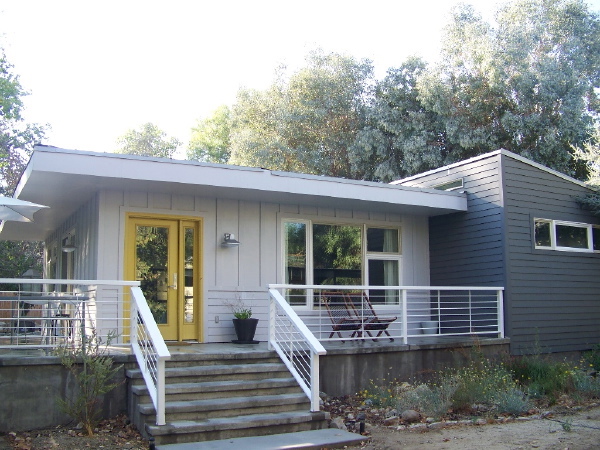 Sara and David's big goal for this house was to bring it in for $100 a square foot, no small task in the expensive Los Angeles county construction market. But they had a plan, to do copious research on their own, to get the most value out of every consultant they used, and every vendor and contractor they engaged, they resolved to build the house modular, to source their modules from a market with much lower labor cost in Utah, and to complete a good deal of the work themselves as sweat equity. It was their dream to have a modern house and I must say they succeeded on every count. From finding the best materials and vendors, to researching planting material and submitting their own landscape plan for permitting, Sara and David did it all and tracked it in detail in their blog on LiveModern.com. It was a tremendous inspiration and people cheered for them every step of the way. Its hard to know how many other people they inspired to dig their heels in and pursue their own dream of a modern house.
Sara and David's big goal for this house was to bring it in for $100 a square foot, no small task in the expensive Los Angeles county construction market. But they had a plan, to do copious research on their own, to get the most value out of every consultant they used, and every vendor and contractor they engaged, they resolved to build the house modular, to source their modules from a market with much lower labor cost in Utah, and to complete a good deal of the work themselves as sweat equity. It was their dream to have a modern house and I must say they succeeded on every count. From finding the best materials and vendors, to researching planting material and submitting their own landscape plan for permitting, Sara and David did it all and tracked it in detail in their blog on LiveModern.com. It was a tremendous inspiration and people cheered for them every step of the way. Its hard to know how many other people they inspired to dig their heels in and pursue their own dream of a modern house.
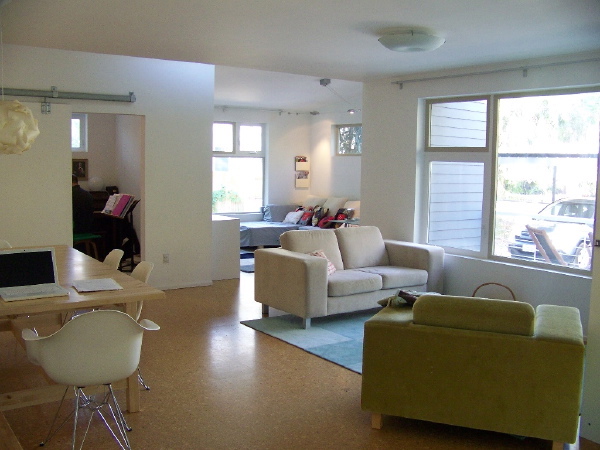 When the work was done, well, almost done, and the smoke had cleared I believe Sara calculated that their cost worked out to about 114$/sqft. This was pretty remarkable at a time when there were literally dozens of prefab house start-ups trying to get traction. The lament was how everything was costing much more than expected, and much more than hoped. In that milieu of dashed hopes Sara and David fought and struggled to make their house happen at a cost that was a pipe dream for the rest of the market.
When the work was done, well, almost done, and the smoke had cleared I believe Sara calculated that their cost worked out to about 114$/sqft. This was pretty remarkable at a time when there were literally dozens of prefab house start-ups trying to get traction. The lament was how everything was costing much more than expected, and much more than hoped. In that milieu of dashed hopes Sara and David fought and struggled to make their house happen at a cost that was a pipe dream for the rest of the market.
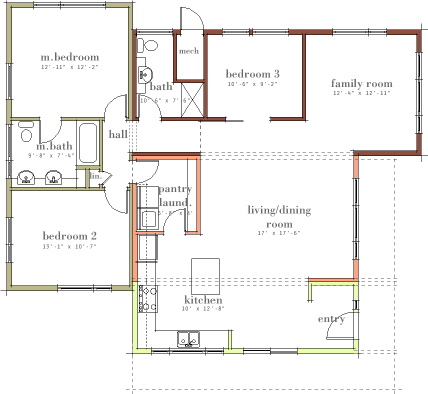 The house is a reasonable 1400 sqft, 3 bedrooms, with an open kitchen, living/dining, family room space, it really is a wonderful plan that lives much larger than it appears on paper. The modular units in different colors tell the prefab story. You should be able to orient yourself to the photos using the plan. The house site is unusual in that the back yard of the house is really at the side, so the front porch wraps around to the side, and that is the main back yard like space. The rear and other side have proximity to neighbors, more like a house typically has at the sides.
My favorite thing about the design is the three spaces you see in the photos - the kitchen, living/dining, and family room are each small square rooms that overlap at their corners, each space well defined, and very open to one another. It really walks the tightrope between open plan and discrete rooms. David and Sara brought a rough version of this floor plan to the table when they hired me, so they deserve the credit for its design, my role being more to refine, and adapt it to division into modules, and to resolve the plan into the 3d massing and window placement. It was truly a collaboration of the best kind. More photos in the browser below.
The house is a reasonable 1400 sqft, 3 bedrooms, with an open kitchen, living/dining, family room space, it really is a wonderful plan that lives much larger than it appears on paper. The modular units in different colors tell the prefab story. You should be able to orient yourself to the photos using the plan. The house site is unusual in that the back yard of the house is really at the side, so the front porch wraps around to the side, and that is the main back yard like space. The rear and other side have proximity to neighbors, more like a house typically has at the sides.
My favorite thing about the design is the three spaces you see in the photos - the kitchen, living/dining, and family room are each small square rooms that overlap at their corners, each space well defined, and very open to one another. It really walks the tightrope between open plan and discrete rooms. David and Sara brought a rough version of this floor plan to the table when they hired me, so they deserve the credit for its design, my role being more to refine, and adapt it to division into modules, and to resolve the plan into the 3d massing and window placement. It was truly a collaboration of the best kind. More photos in the browser below.
Technorati Tags: modern design, modern house, modular house, prefab house
Continue reading "Sage Modular House - 2 years in, revisiting a ground breaking house"
Posted by
lavardera
at
9/16/2008 10:29:00 PM
4
comments
![]()
The next step for the 3030 EcoSteel House is to assemble the steel framework, but the owner is waiting in line right now. Plenty of other tasks to do in the meantime however. And us, we've had a request to see what the front of the house looks like, so a new image of the model is posted as well.
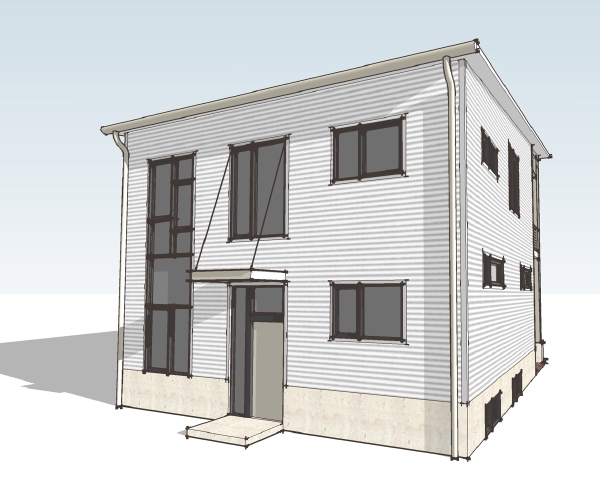 This illustration shows a different color scheme than the previous images.
On site they applied a void filling top coating to the foundation wall and ground it smooth. This creates a mottled patina on the concrete surface which looks pretty cool.
This illustration shows a different color scheme than the previous images.
On site they applied a void filling top coating to the foundation wall and ground it smooth. This creates a mottled patina on the concrete surface which looks pretty cool.
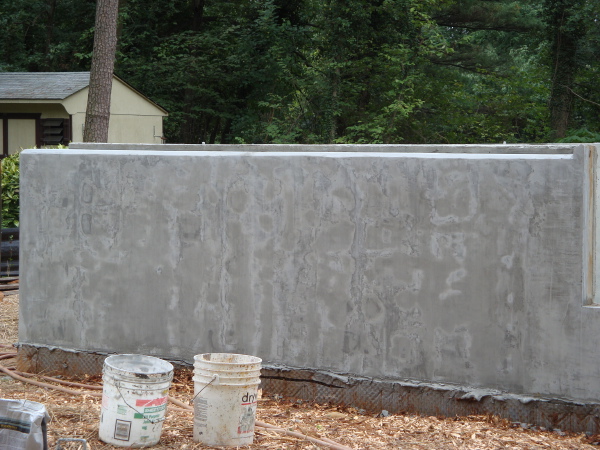 The rest of the crew is sanding reclaimed oak barn boards which will become the ceiling of the ground floor.
The rest of the crew is sanding reclaimed oak barn boards which will become the ceiling of the ground floor.
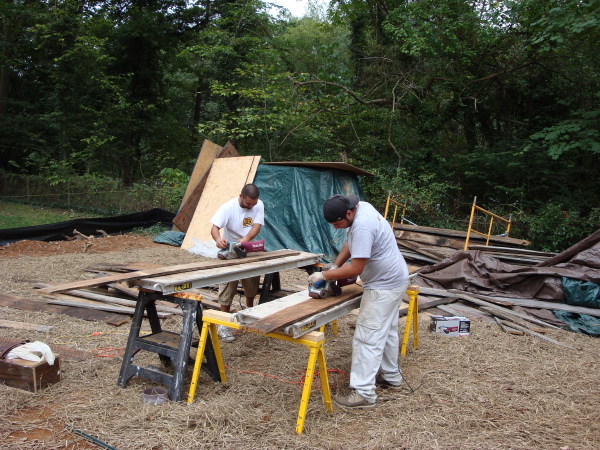 Tune into the 3030 House flickr group to see all of the photos forwarded by the owner.
Tune into the 3030 House flickr group to see all of the photos forwarded by the owner.
Technorati Tags: 3030 House, 6030 House, 6040 House, ecosteel, modern design, modern house, prefab house
Continue reading "3030 House - waiting for the steel erector"
Posted by
lavardera
at
9/15/2008 09:16:00 PM
3
comments
![]()
The Arkansas Plat House will be making an appearance on HGTV's program Beyond the Box.
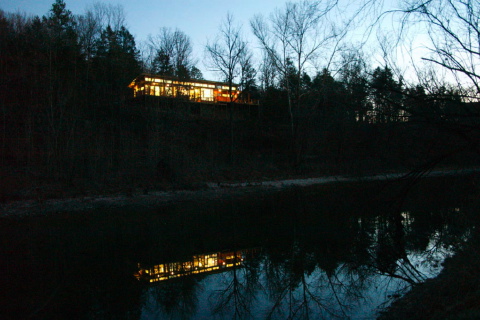 The episode covers several different house projects, but the Plat House no doubt is the segment described as "a couple who found almost everything used to build their home through Internet shopping."
The first airing of the show will be September 17, 2008 9:00 PM ET/PT with several other airings to follow. See the entire scheudle at the HGTV site.
And for anybody who did not see the link to the Plat House catalog page in the first line of this entry I'll give you another link right here:
CLICK HERE to go to the PLAT HOUSE catalog page!
In case you missed the sentence before this one, that link goes directly to the catalog page for the PLAT HOUSE, the one from TV!
The episode covers several different house projects, but the Plat House no doubt is the segment described as "a couple who found almost everything used to build their home through Internet shopping."
The first airing of the show will be September 17, 2008 9:00 PM ET/PT with several other airings to follow. See the entire scheudle at the HGTV site.
And for anybody who did not see the link to the Plat House catalog page in the first line of this entry I'll give you another link right here:
CLICK HERE to go to the PLAT HOUSE catalog page!
In case you missed the sentence before this one, that link goes directly to the catalog page for the PLAT HOUSE, the one from TV!
Technorati Tags: house plans, modern design, modern house, Plat House
Continue reading "Arkansas Plat House to be on HGTV"
Posted by
lavardera
at
9/12/2008 04:35:00 PM
11
comments
![]()
The handrails on the stair and all around the second floor of the New Mexico EcoSteel House are installed and they look great.
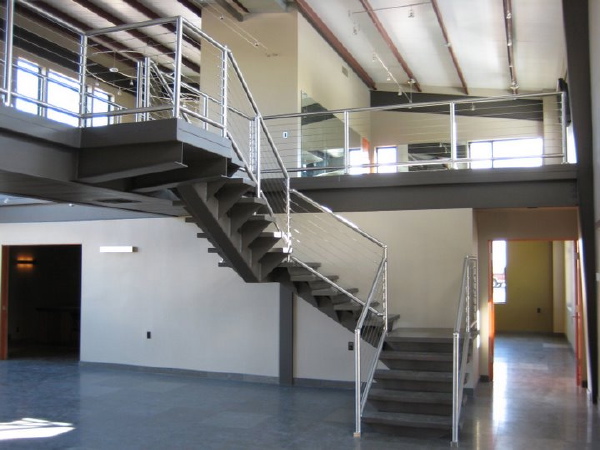 I had gotten very used to lookng at the stair without a rail, and I was afraid that the rail would somehow complicate or spoil the spare look of the stair. Well it did not turn out that way and I think this is why. The rail that was picked is a stainless tube rail with cables so its very light and transparent. Also the brightness of the stainless really separates it from the grey vertebrae and ribs appearance of the stair. If the rail had been painted steel work that matched the stair I believe it would have compromised the lines of the stair.
More photos below the fold.
I had gotten very used to lookng at the stair without a rail, and I was afraid that the rail would somehow complicate or spoil the spare look of the stair. Well it did not turn out that way and I think this is why. The rail that was picked is a stainless tube rail with cables so its very light and transparent. Also the brightness of the stainless really separates it from the grey vertebrae and ribs appearance of the stair. If the rail had been painted steel work that matched the stair I believe it would have compromised the lines of the stair.
More photos below the fold.
Technorati Tags: 6030 House, 6040 House, ecosteel, modern design, modern house, prefab house
Continue reading "New Mexico EcoSteel House - railings installed"
Posted by
lavardera
at
9/06/2008 12:10:00 AM
6
comments
![]()
Karrie Jacobs has been writing a series of articles for Metropolitan Home magazine, all under the theme of "How We Live". In the October 08 issue she wrote about our house plans.
We've not seen the issue yet, only this scan from friend Jeff "jake" Jacobs.
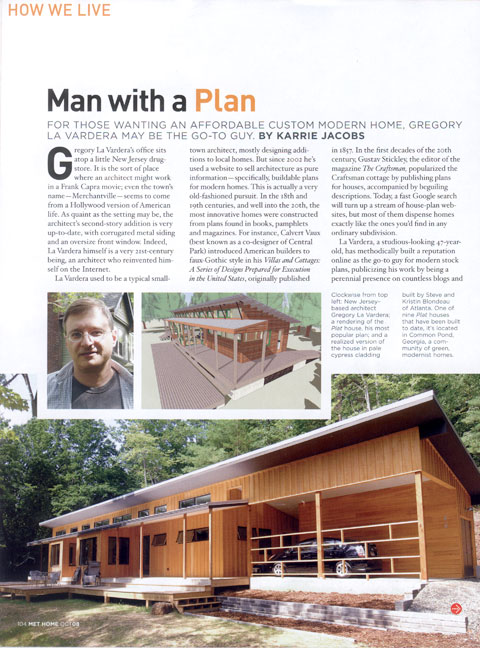 Karrie is a thoughtful observer and commenter on design and one of my favorite design writers. It was the questions that she posed as founding editor of Dwell, about why it was not possible to go out and buy a modern home that inspired me to create this collection of house plans way back at the start. Its really an honor to have it come full circle, to be interviewed by her about the house plans and the whole journey.
Karrie is a thoughtful observer and commenter on design and one of my favorite design writers. It was the questions that she posed as founding editor of Dwell, about why it was not possible to go out and buy a modern home that inspired me to create this collection of house plans way back at the start. Its really an honor to have it come full circle, to be interviewed by her about the house plans and the whole journey.
Technorati Tags: house plans, modern design, modern house
Continue reading "Metropolitan Home article by Karrie Jacobs"
Posted by
lavardera
at
9/02/2008 10:28:00 PM
7
comments
![]()