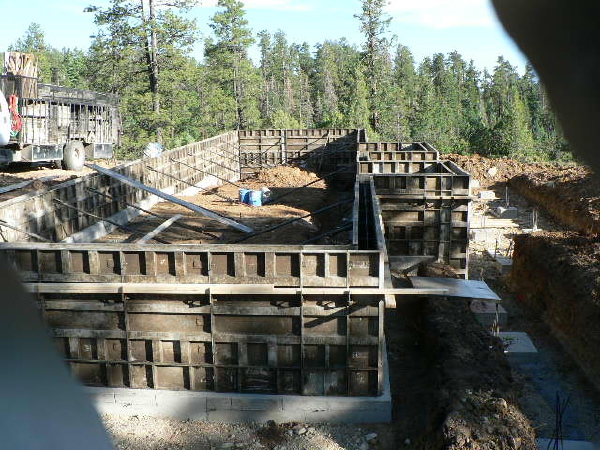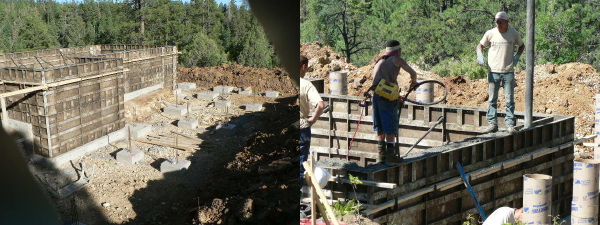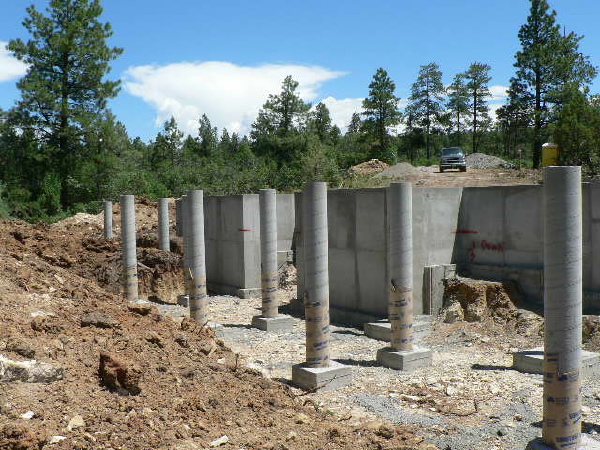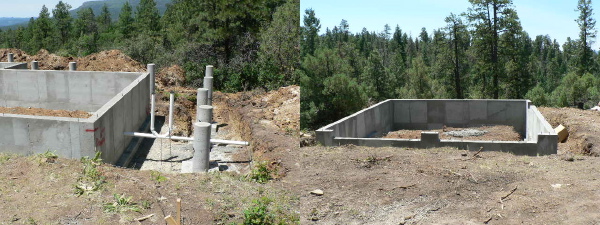Colorado Plat House - foundations poured
A new update from the Colorado Plat House owners shows the foundation walls being formed and poured. You can clearly see the outline of the house now and its easier to imagine the house on the site.
This Plat House looks like it is going to be just wonderful. Here is the formwork for the poured concrete foundation walls all in place.
 Poured concrete foundation wall, or concrete block? This is a frequent question. If concrete block is common for foundation walls in your region then it is often less expensive. If not, then it will likely be comparable in cost to concrete. The end result is concrete is often a superior foundation wall and when properly reinforced it can often be narrower than concrete block of equal strength. The poured concrete is much less porous than the concrete masonry units and can create a more water tight basement or crawl space. A concrete pour is faster, but the formwork is an additional step that will make the overall install time comparable. If the cost is the same then choose concrete.
Poured concrete foundation wall, or concrete block? This is a frequent question. If concrete block is common for foundation walls in your region then it is often less expensive. If not, then it will likely be comparable in cost to concrete. The end result is concrete is often a superior foundation wall and when properly reinforced it can often be narrower than concrete block of equal strength. The poured concrete is much less porous than the concrete masonry units and can create a more water tight basement or crawl space. A concrete pour is faster, but the formwork is an additional step that will make the overall install time comparable. If the cost is the same then choose concrete.
 That yellow shoulder pack appears to be a concrete vibrator, although I've never seen one so small before. This does as it implies - vibrates the concrete which promotes it settling into all the nooks and crannies of the formwork and reinforcing bars, and sends air bubbles to the top.
That yellow shoulder pack appears to be a concrete vibrator, although I've never seen one so small before. This does as it implies - vibrates the concrete which promotes it settling into all the nooks and crannies of the formwork and reinforcing bars, and sends air bubbles to the top.
 And here it is cured and forms stripped. You can clearly see the two bay window areas and the foundations for the deck. They look like tall piers here, but I'm quite sure that there will be back fill that brings the deck down closer to grade.
And here it is cured and forms stripped. You can clearly see the two bay window areas and the foundations for the deck. They look like tall piers here, but I'm quite sure that there will be back fill that brings the deck down closer to grade.
 And here you can also see that they have created a small garage for themselves. There is no garage in the plan set so we know that the customer and contractor are jumping off of the house design for the garage. I love that and I can't wait to see how it turns out.
And here you can also see that they have created a small garage for themselves. There is no garage in the plan set so we know that the customer and contractor are jumping off of the house design for the garage. I love that and I can't wait to see how it turns out.
Technorati Tags: house plans, modern design, modern house, Plat House




No comments:
Post a Comment