6030 House trim complete
Our work on the house is done.
The crew finished the last of the trim this week and are now complete. There are a few outstanding items which still have to arrive - railings at the Porch Room doors, and the entry canopy. These will be installed after they arrive. The time for the build was 30 days. It was slowed by it being the first one, and by the down-slope site. Northern is confident that they can take a week off of that on an easier site.
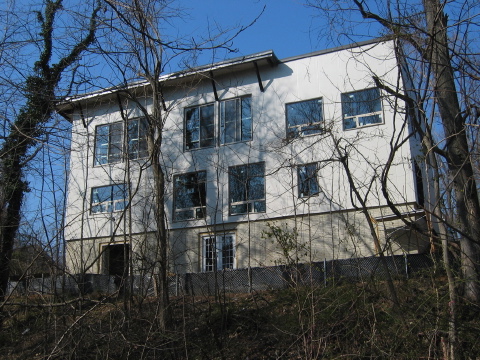 a view from down the hill
a view from down the hill
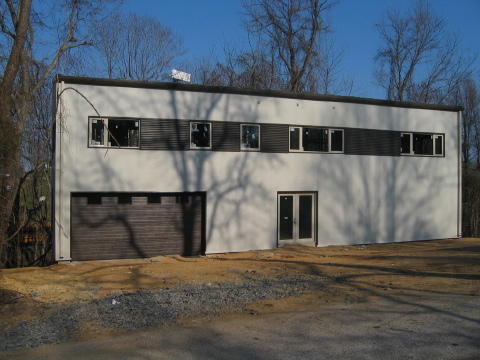 the entry side of the house awaiting the canopy
More photos of the completed build are on the 6030 House Flickr set. Again I apologize that this page is so large with so many images, but this is the end - it won't grow much larger now.
I will post any updated images as the outstanding items are installed and anything forwarded by the owner as the interior fit-out and site work are completed. I want to thank everyone who enthusiastically followed the build and commented. We have more good things in the works and I look forward to sharing them here with you.
Continue reading "6030 House trim complete"
the entry side of the house awaiting the canopy
More photos of the completed build are on the 6030 House Flickr set. Again I apologize that this page is so large with so many images, but this is the end - it won't grow much larger now.
I will post any updated images as the outstanding items are installed and anything forwarded by the owner as the interior fit-out and site work are completed. I want to thank everyone who enthusiastically followed the build and commented. We have more good things in the works and I look forward to sharing them here with you.
Continue reading "6030 House trim complete"

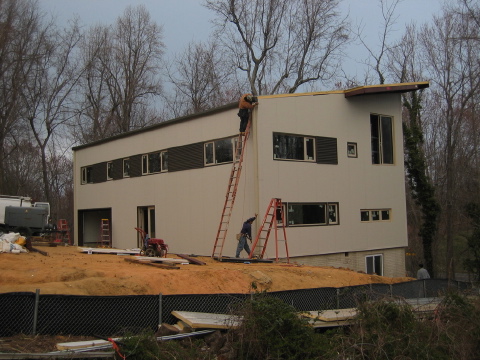 We had some recent photos at the booth for CABoom. The biggest reaction came from people when told the build began on Feb 28th.
Some close up photos of the trim and house surfaces are up on the
We had some recent photos at the booth for CABoom. The biggest reaction came from people when told the build began on Feb 28th.
Some close up photos of the trim and house surfaces are up on the 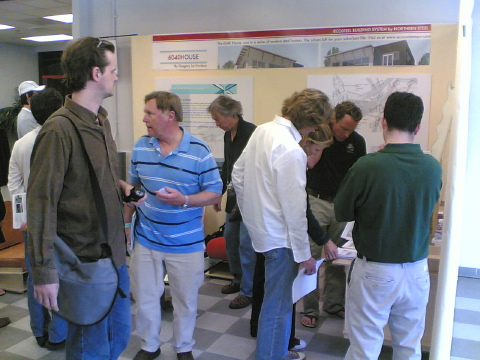 The EcoSteel booth at the FabPreFab Zone
The EcoSteel booth at the FabPreFab Zone
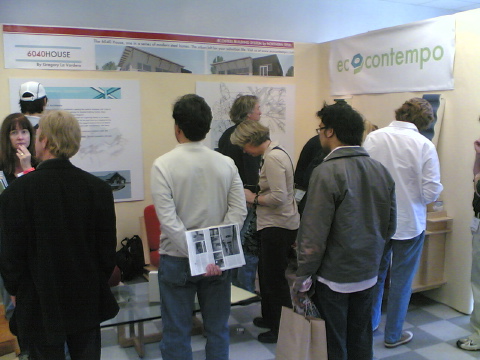 I really have to thank the enthusiatic visitors, especially the people that are readers here and participants at LiveModern. It was also great to meet so many of the other vendors. I met Marshall Mayer, our host here at LiveModern, in person for the first time. I also had a nice surprise in the form of a visit from
I really have to thank the enthusiatic visitors, especially the people that are readers here and participants at LiveModern. It was also great to meet so many of the other vendors. I met Marshall Mayer, our host here at LiveModern, in person for the first time. I also had a nice surprise in the form of a visit from 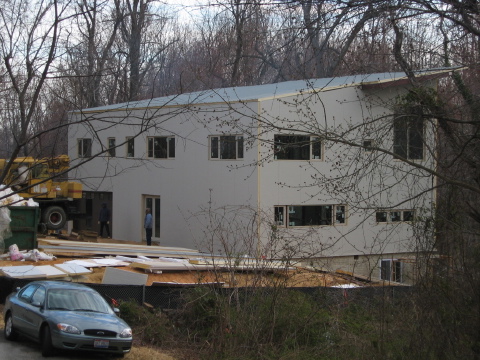 I am posting late so I won't comment. We pack for the CABoom show tomorrow, so I may only get one more update in. I'm not bringing my computer so I'm taking a little break from cyberspace for a few days! Don't email me! We will have a bunch of new images when I return.
Photos of the installation are up on the
I am posting late so I won't comment. We pack for the CABoom show tomorrow, so I may only get one more update in. I'm not bringing my computer so I'm taking a little break from cyberspace for a few days! Don't email me! We will have a bunch of new images when I return.
Photos of the installation are up on the 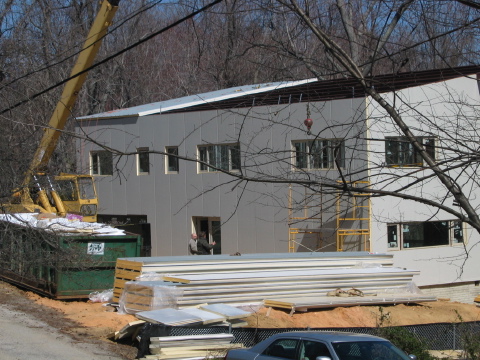 Following this the openings and corners need to be trimmed. We are in the final stretch here. I also have a few clarifications from John Stewart, our project manager in the field. He has been following the blog and providing all of the photos you have seen. John said that this homeowner has opted to drywall his interior, and you will see intermediate framing by the framing crew on top of our structural frame at the exterior walls. He also gave me the scoop on the insulation values of the installed panels: R-34 roof, R-25 walls. Both exceed code requirements.
Photos of the installation are up on the
Following this the openings and corners need to be trimmed. We are in the final stretch here. I also have a few clarifications from John Stewart, our project manager in the field. He has been following the blog and providing all of the photos you have seen. John said that this homeowner has opted to drywall his interior, and you will see intermediate framing by the framing crew on top of our structural frame at the exterior walls. He also gave me the scoop on the insulation values of the installed panels: R-34 roof, R-25 walls. Both exceed code requirements.
Photos of the installation are up on the 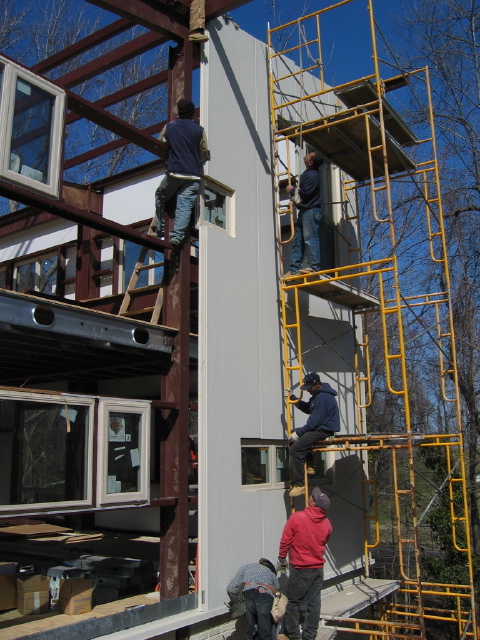 Photos of the panel installation are up on the
Photos of the panel installation are up on the 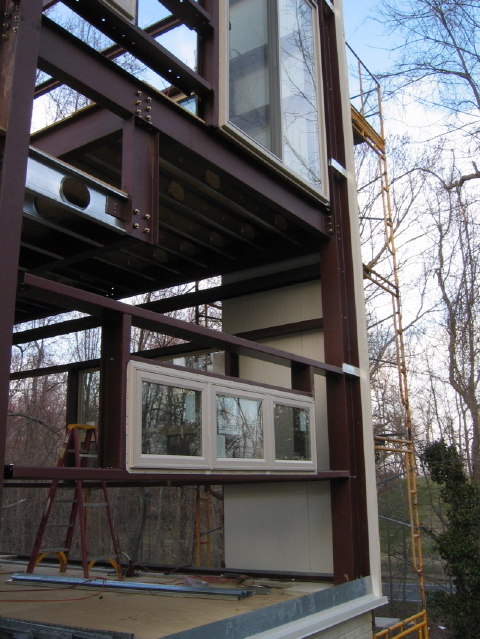 Photos of today's activity are up on the
Photos of today's activity are up on the 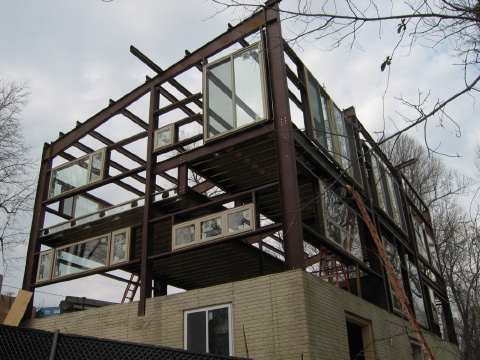 Photos of today's activity are up on the
Photos of today's activity are up on the 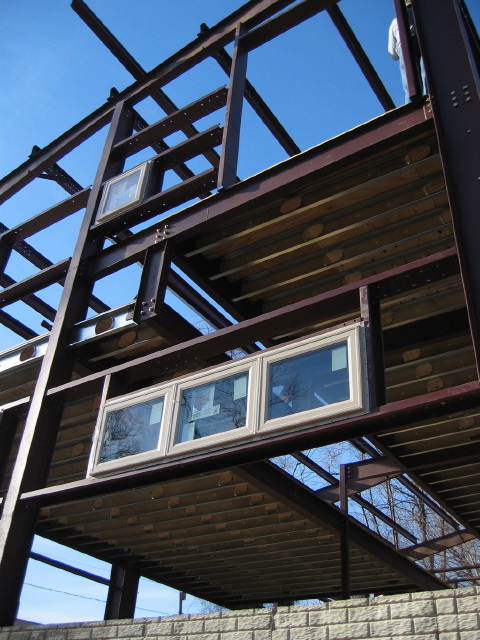 Strange as it may sound, windows go in before the walls in this house. Photos of today's activity are up on the
Strange as it may sound, windows go in before the walls in this house. Photos of today's activity are up on the 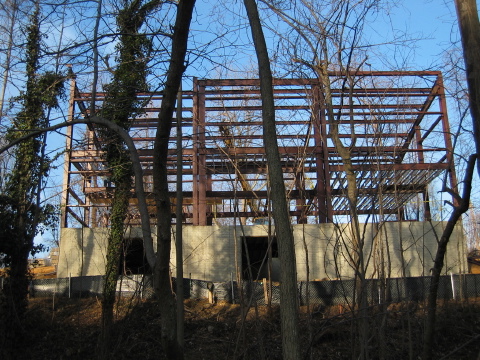 The plywood floor deck went down over the past two days along with some other misc work. I have to say that these floor joists and the plywood deck were the slowest part of the build so far. The alternative of steel bar joists and steel deck would have gone in faster I am quite confident. A small observation about carpentry vs steel. Photos of today's activity are up on the
The plywood floor deck went down over the past two days along with some other misc work. I have to say that these floor joists and the plywood deck were the slowest part of the build so far. The alternative of steel bar joists and steel deck would have gone in faster I am quite confident. A small observation about carpentry vs steel. Photos of today's activity are up on the 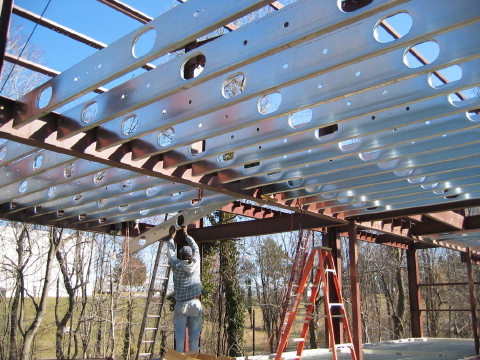 The last of the framing work went in today - a few loose ends to finish tomorrow, but panels should begin. Photos of today's activity are up on the
The last of the framing work went in today - a few loose ends to finish tomorrow, but panels should begin. Photos of today's activity are up on the 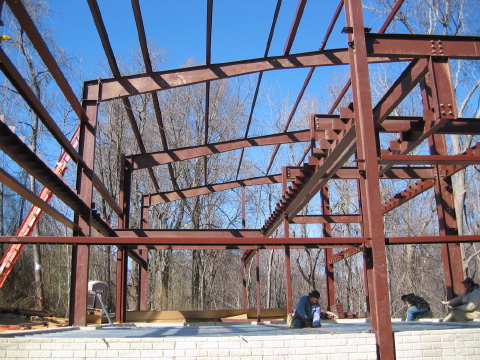 Apparently an EcoSteel install crew knows no rest, as these guys were out there honking steel beams in place on a beautiful saturday. Photos of today's activity are up on the
Apparently an EcoSteel install crew knows no rest, as these guys were out there honking steel beams in place on a beautiful saturday. Photos of today's activity are up on the 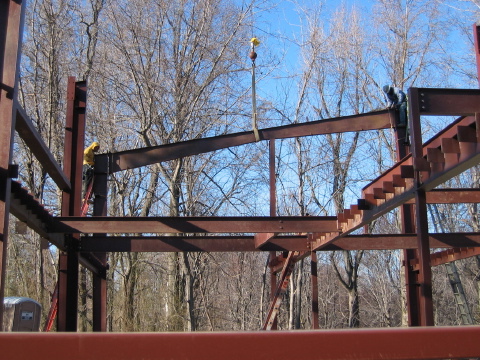 A few of the roof beams were placed before the wind put a stop to it. The crew turned to other pieces to be installed. Photos of today's activity are up on the
A few of the roof beams were placed before the wind put a stop to it. The crew turned to other pieces to be installed. Photos of today's activity are up on the 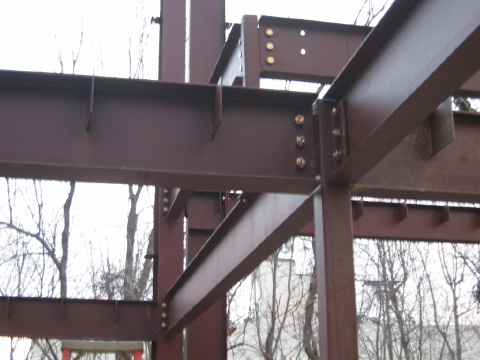 Today the hot-rolled steel section floor beams went up. The roof beams should be next. The light guage floor joists will follow but I am not sure where in the sequence. Photos of today's activity are up on the
Today the hot-rolled steel section floor beams went up. The roof beams should be next. The light guage floor joists will follow but I am not sure where in the sequence. Photos of today's activity are up on the 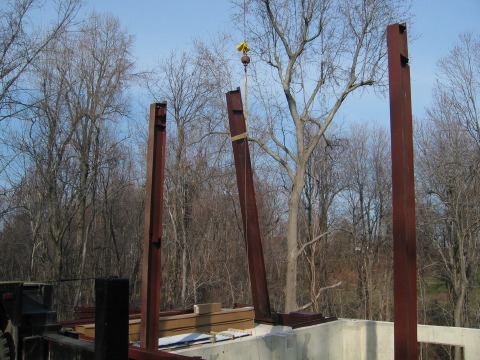 The crew is into it now. The main frames will go in first, followed by the sub-framing. Today the first posts were lifted and temporarily bolted down until the frame is squared up and all the bolts tightened. Photos of today's activity are up on the
The crew is into it now. The main frames will go in first, followed by the sub-framing. Today the first posts were lifted and temporarily bolted down until the frame is squared up and all the bolts tightened. Photos of today's activity are up on the 

