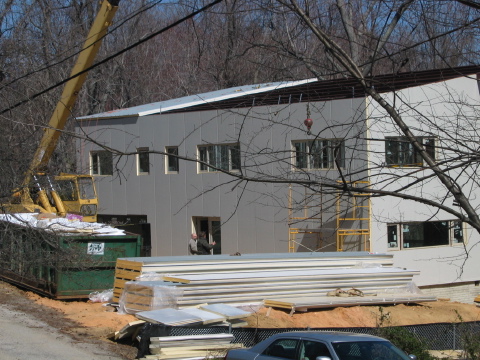6030 House panels nearly done
The walls are finished, the roof well underway.
The roof is underway, and also the framing crew for the interior partitions has come and gone.
 Following this the openings and corners need to be trimmed. We are in the final stretch here. I also have a few clarifications from John Stewart, our project manager in the field. He has been following the blog and providing all of the photos you have seen. John said that this homeowner has opted to drywall his interior, and you will see intermediate framing by the framing crew on top of our structural frame at the exterior walls. He also gave me the scoop on the insulation values of the installed panels: R-34 roof, R-25 walls. Both exceed code requirements.
Photos of the installation are up on the 6030 House Flickr set. I apologize that this page is getting so long to load - bad web manners. Dial-up please beware.
Following this the openings and corners need to be trimmed. We are in the final stretch here. I also have a few clarifications from John Stewart, our project manager in the field. He has been following the blog and providing all of the photos you have seen. John said that this homeowner has opted to drywall his interior, and you will see intermediate framing by the framing crew on top of our structural frame at the exterior walls. He also gave me the scoop on the insulation values of the installed panels: R-34 roof, R-25 walls. Both exceed code requirements.
Photos of the installation are up on the 6030 House Flickr set. I apologize that this page is getting so long to load - bad web manners. Dial-up please beware.




No comments:
Post a Comment