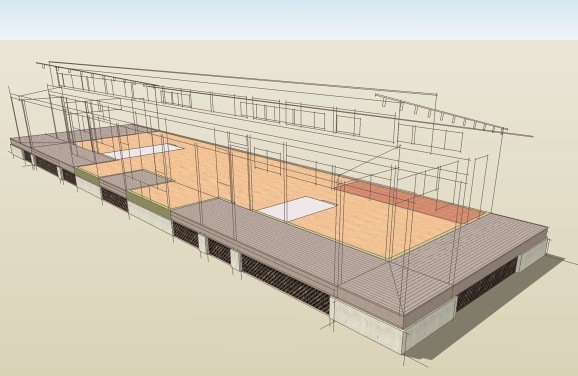Plat House progress - begins
categories:
0242 Plat House,
design issues,
modern house plans
Work begins on the development of Design Prints for the Plat House.
A little history is in order. This design began as a project for a guest house, one that was never completed. Images of the original design can be seen at our site on a place-holder page in our catalog. There is more of an explanation of the design there. It is being updated for our Stock Plan collection now.
 Here the model is now under way. The ground floor is modeled up, all but the steps from the deck, and the drawing template for the elevations is visible.
Here the model is now under way. The ground floor is modeled up, all but the steps from the deck, and the drawing template for the elevations is visible.
Technorati Tags: house plans, modern design, modern house, Plat House




No comments:
Post a Comment