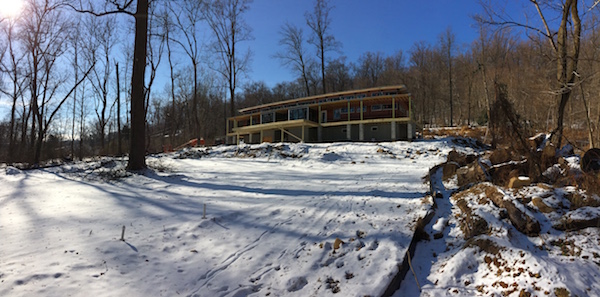0970 Lagom House is smarter than the average plan

You'll often find me talking about how the Lagom House is a really smart plan, one that lives bigger than its square feet. Its a 1500 sqft house that packs three bedrooms including a master suite with its own bath, it has separate kitchen and dining + living room, a mud room, a home office, and a homework area for the kids. There are very deliberate strategies for making space brought to bear here to make this small house feel bigger and live larger. In a nut shell, here's the inside word. Number 1: when you have a small space, make distinct spaces within it. In a word a completely open plan here makes one place with kitchen living and dining all in one room. Breaking it up with elements like the stair and screen walls makes more places. And more places always feel like more than one place. Number 2: Make places feel as far away from one another as you can, even when everything in a small house is close by. So, having to walk around a corner to get to one room to another, or up and down to get someplace. Hide things from one another so places reveal themselves as you move, and it makes a journey to get from one place to another. Everything in site makes a very short trip, but destinations you can't see always makes a journey feel longer. This is how you live big in not a lot of space.
Continue reading "0970 Lagom House is smarter than the average plan"
























