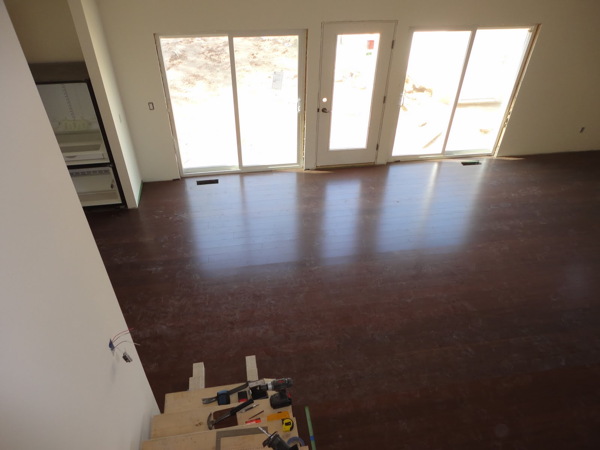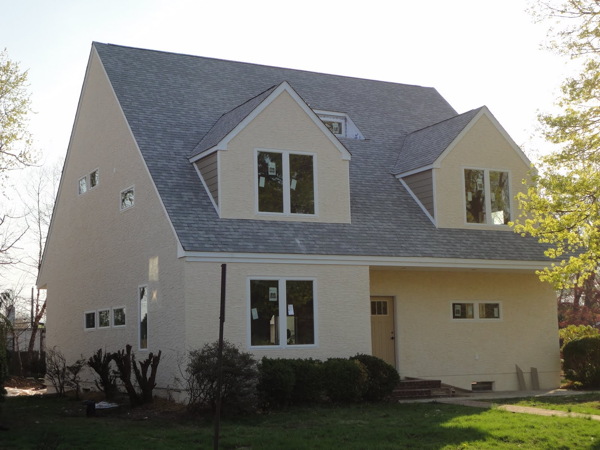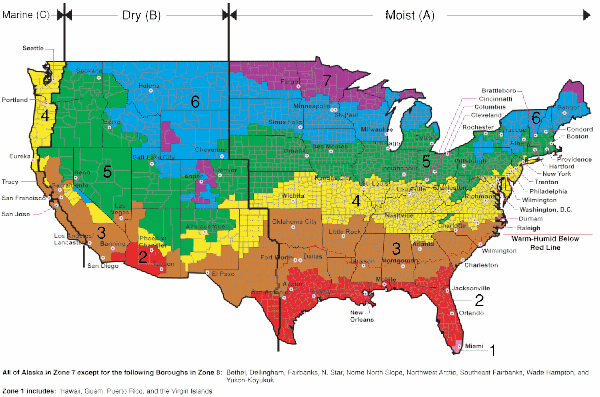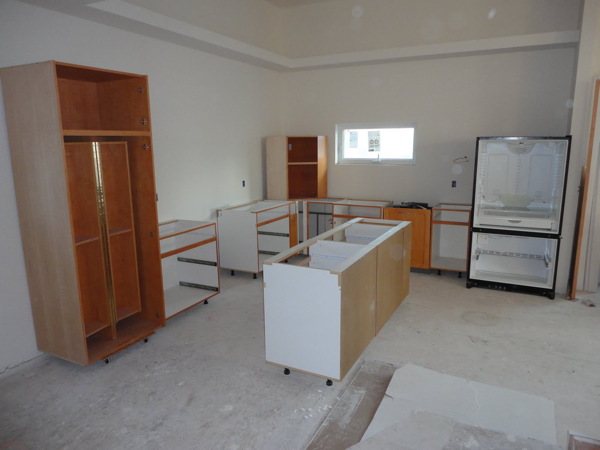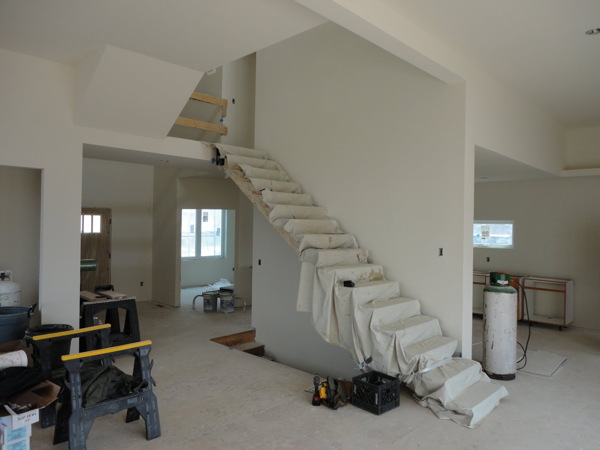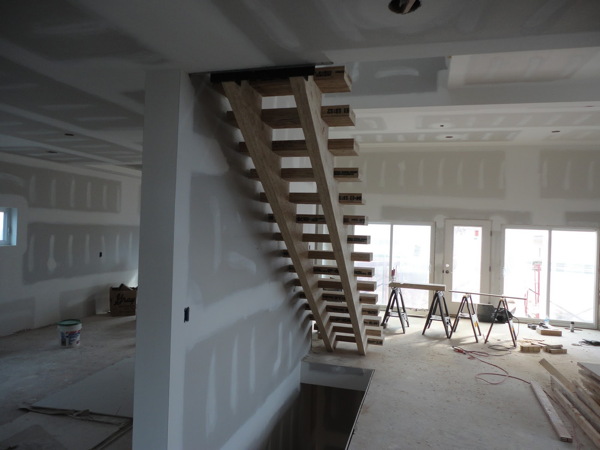MoTrad House - rails
You know you have an owner dedicated to design when in the course of the schematic design they travel, not once, but twice, to far reaches of the country in order to go on home tours in places where he will see recent modern houses. And so now that the details are beginning to come together we are starting to see the fruits of the inspiration he took from other houses he has visited. The stair began with an idea this way, and now the rails.
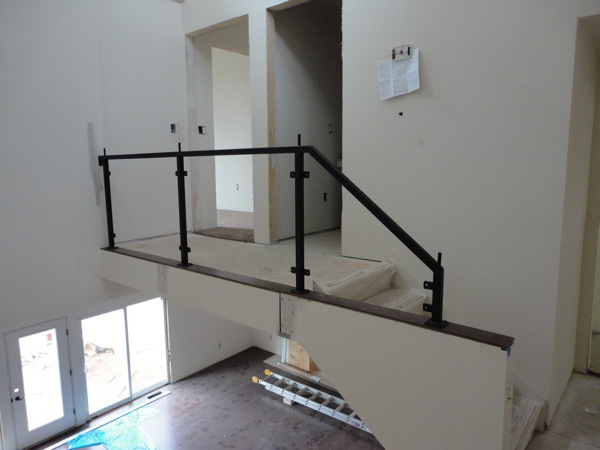
These are 2" square tubing, with tabs off the posts to support tempered glass panels. The small extensions you see protruding from the top will support a wood handrail at the proper railing height. A great combination of wood and glass and steel. Its always satisfying to see a house plan customer do a great job finishing out their house, to see them make great material choices, and to see them realize the dreams and inspirations they have gotten from reading their favorite design magazines or blogs. Here the same thing is happening as the owner gets to make real the small parts and pieces of the house in a special way, as he saw in the houses he toured.
This is a big deal to me. It validates for me the whole premise of offering modern house plans. The customers for my house plans were always assumed to be design savvy, to be able to tell the difference between an inspired design and a mcmansion with a nose job. For the cost of house plans its not possible to provide the custom and personalized details that you would get with a custom designed home. But the modern house plan customer is smart, resourceful, and they can make these details happen for themselves. And in the end when they make these things happen for themself it makes the house take on more meaning for them and builds a closer tie to their home. I've seen it in a dozen house builds by my customers, and the MoTrad House proves it out again.
A few more railing photos after the link below.
Continue reading "MoTrad House - rails"
