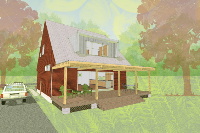XHouse3 goes live in the catalog
Design Prints are available immediately from the XHouse3 catalog page.

This also brings to an end our summer push for new designs. We'll now be retiring to the "laboratory" to produce the Construction Prints for these new designs. Construction Prints usually take a little bit longer so don't expect the introduction pace to be as rapid as it has been this summer. But we are committed to rolling out these designs and having them available as the economy returns to building houses.
So lets review what has been introduced recently. At the beginning of May we introduced the XHouse1 and the entire concept of the new XHouse collection. Following on that in June we rolled out the XHouse2 design, built upon the previous design of our 3030 EcoSteel House. Then in July we took a break from the house plan work to consolidate the designs work we have done for shipping container based homes, and we introduced the ibu_revolution system for building with ISO shipping containers. With that done we returned to the XHouse collection to document the XHouse3, introduced today. Not too shabby for a couple of months in the summer. Stay tuned for more great things.




I like all three of these houses. The thing I like the most from the exterior is the angeled roof on XHouse1 and XHouse 2. You really did get a lot of work done this summer.
ReplyDeleteMaybe you can make another design without the angled roof. Make the exterior more cubic but leave the interior design/layout the same. (Make sense?) Stick a garage in there too. Overall, this seems like something I would like to live in.
ReplyDeleteYes, that would be possible. Its funny - when the 0380 Cube House was introduced somebody asked if there could be a version with a peaked roof. Now there is a house like that and somebody wants it with a flat roof!
ReplyDeleteGreg, this reminds of me of one of the Katrina Cottages I saw somewhere, at least in overall form (45 degree roof pitch, cantilevered overhang). What are your thoughts on modern "tiny" houses? Personally, I love the concept, but in reality, think that a MASSIVE lifestyle change would be required to live in any tiny house.
ReplyDeleteOn this point: Your porch house is my favorite all time house plan. I love the idea of having half your life outdoors (and the highly horizontal front facade with vertical battens floating above a screen porch is wicked cool). I just want a larger version that can be a full time home for family of 5 in hurricane prone Florida! Oh yeah, and a perfect lot. But man, keep up the great work! It's probably a few years out, but you or your plans are my future ticket to housing!
I love the Tiny House movement, and there seems to be a lot of activity in that "space". I know it would be an enormous effort for me to downsize to something a couple of hundred sq ft, but at the same time it sounds very liberating.
ReplyDeleteI think the Porch House is a good compromise as you get that seasonal expansion into the porch space. We can always stretch it for you, just say the word (or, ahem, place the order!)