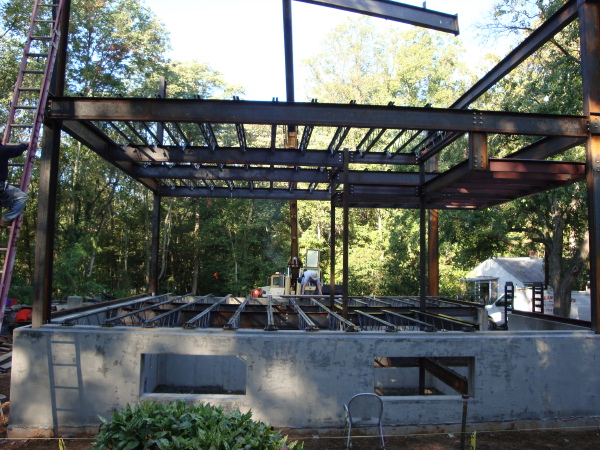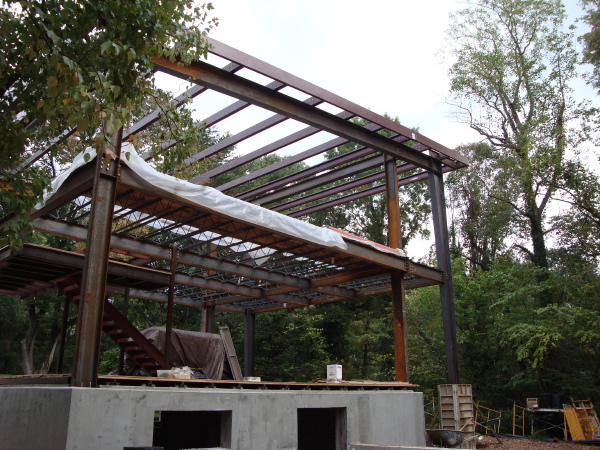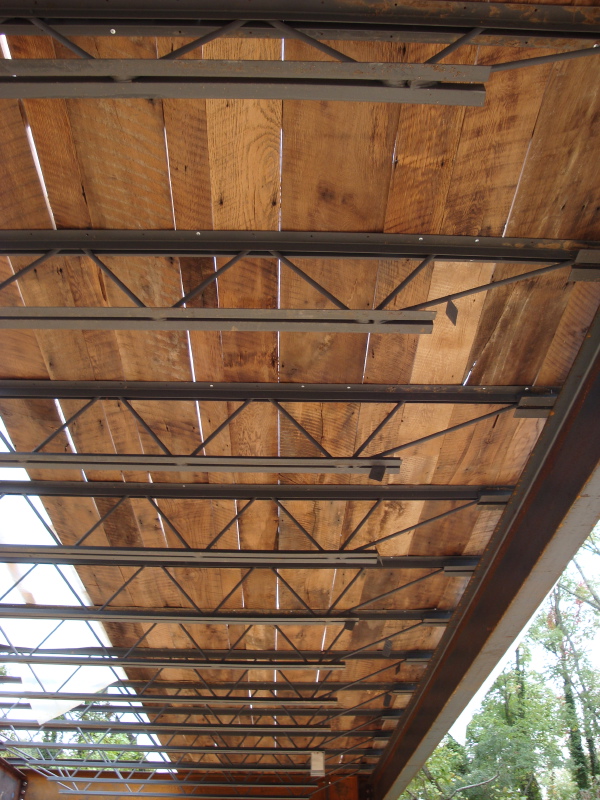3030 House - steel framing goes up
The steel framing for the 3030 EcoSteel House has been set up and we have a few photos back from the owner/builder showing the progress.
 Here we see the frame set up to the second floor, and first and second floor joists in place. The roof framing has just begun.
Here we see the frame set up to the second floor, and first and second floor joists in place. The roof framing has just begun.
 Here it appears the entire main framing system is in place, including the roof purlins. Next will be the light gage wall framing to infill the exterior walls and frame out the window and door openings.
Here it appears the entire main framing system is in place, including the roof purlins. Next will be the light gage wall framing to infill the exterior walls and frame out the window and door openings.
 Here we see the recycled barn siding that we saw in an earlier post being installed as the first floor ceiling. The bar joists will be exposed, painted, but more or less as we see them here. The barn planks are going directly over the joists, and plywood floor deck will go down over the planks, and then finish flooring. I love the way this looks. The contrast between the industrial truss joists and the rustic planks is just great.
Tune into the 3030 House flickr group to see all of the photos forwarded by the owner.
Here we see the recycled barn siding that we saw in an earlier post being installed as the first floor ceiling. The bar joists will be exposed, painted, but more or less as we see them here. The barn planks are going directly over the joists, and plywood floor deck will go down over the planks, and then finish flooring. I love the way this looks. The contrast between the industrial truss joists and the rustic planks is just great.
Tune into the 3030 House flickr group to see all of the photos forwarded by the owner.
Technorati Tags: 3030 House, ecosteel, modern design, modern house, prefab house




I love these home designs but living near Princeton, NJ (where a 1600 sq ft townhouse cost over $400,000 or over $200/sq ft) I am concerned that these homes will be prohibitively expensive.
ReplyDeletekhurt, I'm not going to kid you - this house may approach 200$/sqft and part of that is because its a builder/owner. A GC may be uncertain about the work and charge even more. Its a small house and that drives the unit cost up. As I said way back at the beginning - this is really a design I'd like to see a developer or small builder repeat in small quantities - 4-12 houses or more. Then you will see a drop in the unit cost driven by the quantity.
ReplyDeleteI am extraordinarily impressed by this house design, both as a fan of Ecosteel and your architectural work.
ReplyDeleteI saw here and elsewhere you quoted somewhere between 150-175 a sqft and now here at <200 a sqft.
What do finishing options did you mean when you discussed the variability of the price. The inclusion of the basement? Or finish/material choices?
Also, because of Ecosteel's involvement in the building process, would this be an easier approach to self-GC than other homes?
Peter,
ReplyDeleteSo much of the final cost depends on how you fit out the interior and sitework and foundation costs. Those numbers I posted were for this project, an owner/builder and its not always reliable to transport that to another location, state, set of expectations.
As far as GCing yourself, it is always going to take a lot of an owners time to supervise a construction project, and enough know how and savvy to know what you are looking at and solve problems. If you have the skills and the time it can be done, but I would not take that on casually.
Thanks for the feedback. I look forward to seeing the 3030 house plans for sale on your site. I would love to build one of these out here in the PNW.
ReplyDeleteOh Peter - I'm sorry. This will not be sold as a Plan Set. For the time being this is only available via EcoSteel as their shell product.
ReplyDeleteI had wanted/planned to use Ecosteel, so as long as they have all the designs/plans needed to build the shell to 'weathered in' then it's just as desirable as owning the plans (to me, at least). Thanks again for the feedback.
ReplyDelete