One issue we have not examined as we looked at the fabrication of houses in the factory is the foundation work that goes on in advance of the arrival of the house. The Swedes are using some innovative products for foundations as well, products that make their status quo houses much more energy efficient than ours here in the States.
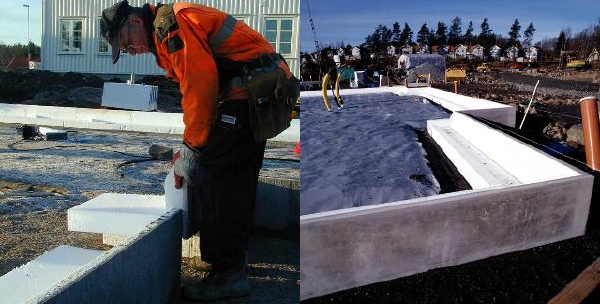
New houses in Sweden are primarily built on slabs, partly because its expedient, but also because its naturally the best way to have in floor radiant heating. In a cold climate this is the only way to use a slab otherwise your slab will feel cold and uncomfortable. But a slab in a cold climate must be insulated from the elements or it will throw heat out its edges. There are typically two strategies to isolate your slab from the cold.
The first strategy is to make an insulation break between the slab and the foundation wall. This is typically done with a narrow insulation layer. In order to place this between the slab and wall the two structures have to be built in separate operations. First the wall, insulation break, and then the slab is poured inside the walls. Two steps.
The second strategy is to insulate the outside edge of the slab. This allows you to pour the slab and foundation wall in a single step, but you have to return and install insulation around the perimeter. Thats not the end of it though. This insulation is of course very vulnerable to damage. Its a soft material and it is right at grade, so it must be protected by something tough, usually the best choice is a cement board product. The insulation and protection board creates at best a second step.
Ok, what are the Swedes doing. First of all they are not building deep foundations. They are building on Frost Protected Shallow Foundations. All buildings in cold climates traditionally are founded on soils below the frost line. How do the Swedes avoid this then. They highly insulate the slab to isolate the underlying earth from freezing air, and in colder climates supplement that with a skirt of insulation around the house perimeter. Furthermore their slabs are insulated at the perimeter which allows the radiant slab heating system to remain in the house. Collectively these elements function to prevent soils below the foundation from freezing and heaving. So suddenly they have eliminated the foundation wall and only need to build the slab on grade. A great savings in time, effort, and expense. Ok, but they still end up with the slab insulation issues described above. No, they do not. They use a foam formwork that forms the perimeter of the slab, and insulates it at the same time. And this foam formwork is coated with a tough cement finish that protects the foam and prevents it from being damaged. And most important of all, it takes just one step.
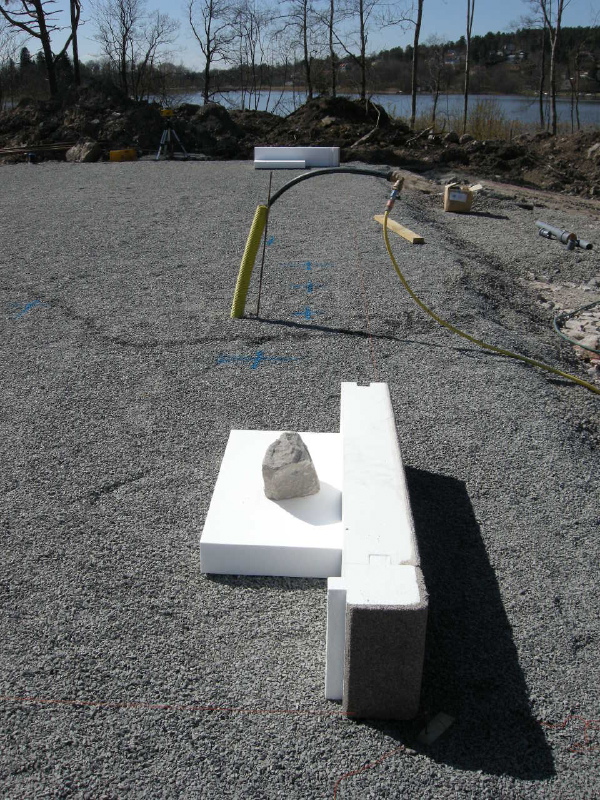
Laying out the slab - corner pieces are place first.
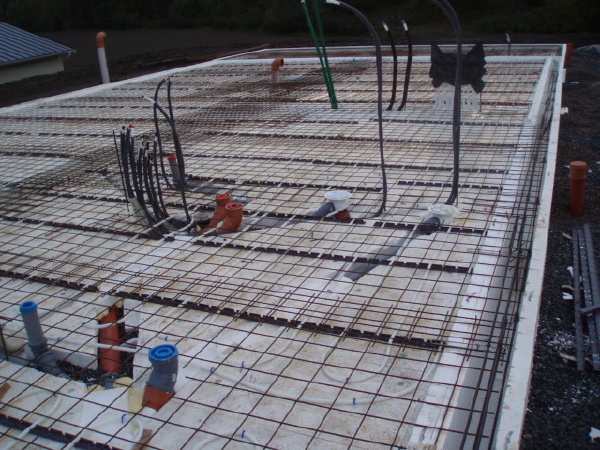
Ready for the pour, edge forms, wire mesh, plumbing, and heating loops all in place.
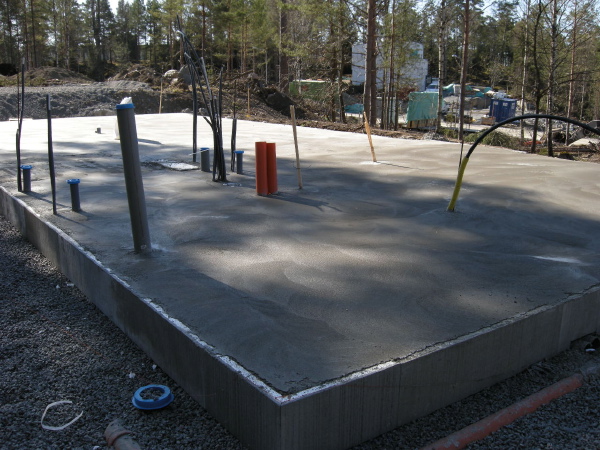
The slab poured. Once cured its ready to receive the prefab house.
Here is an example of a Swedish manufacturer of these foam forms:
Jakon Isolering
And now available state side: WarmFörm
Previously:
Letters from Sweden - deliver and set
Letters from Sweden - plumbing the prefab
Letters from Sweden - wiring zen
Letters from Sweden - a windows tale
Letters from Sweden - panel building in Sweden vs the USA
Letters from Sweden - Europe is different, Sweden is not, sort of..
Letters from Sweden - land of modern, land of prefab
Letters from Sweden - conversations with an expatriate builder
Continue reading "Letters from Sweden - the foundation"
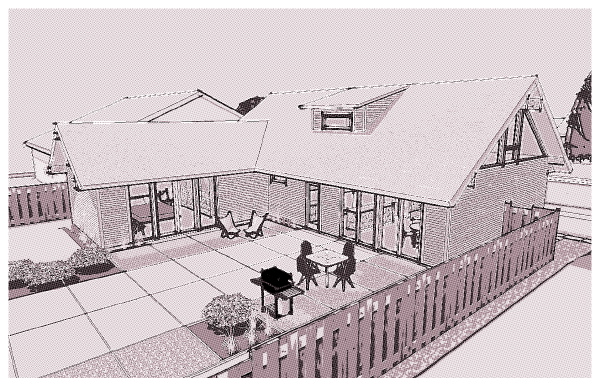 which is a halftone filter run over a black and white image of the model. More variations below the fold.
which is a halftone filter run over a black and white image of the model. More variations below the fold.
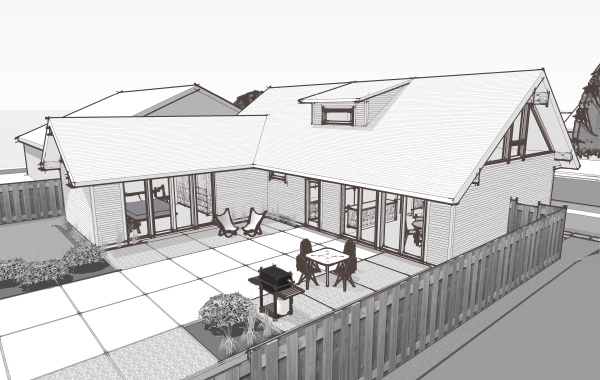 maybe sunset yellow?
maybe sunset yellow?
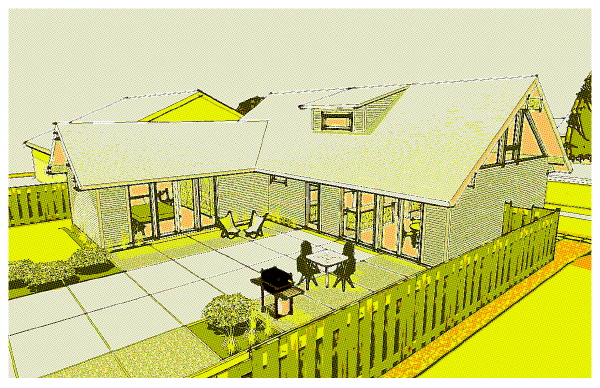 or working with an image that approximates an old blueprint
or working with an image that approximates an old blueprint
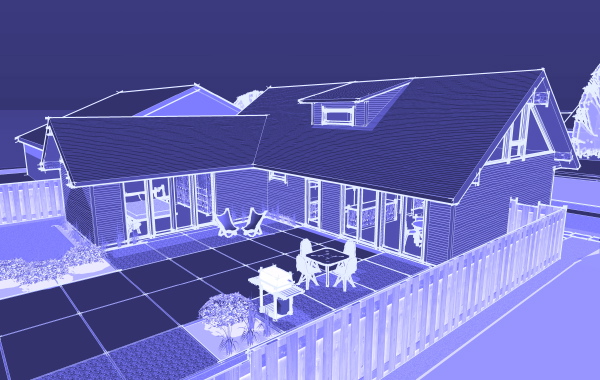

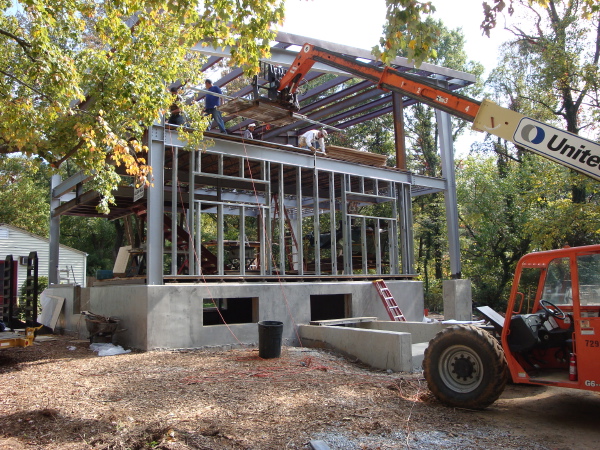 Just a quick update with new photos in a browser after the link below.
Just a quick update with new photos in a browser after the link below.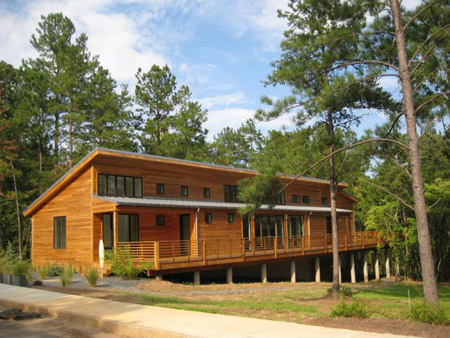 The house has been significantly modified for its site. The window arrangement has been altered and the floor plans also appears to have been changed, with the bay areas joined and some additional space added to the master bedroom.
The clerestory windows have been changed from a uniform window band into smaller windows at private spaces and larger windows at common areas of the house. The views from the living/dining/kitchen area show how nice this has turned out. They have a very cool italian kitchen, and some very nice light fixtures in the room which really looks like it has turned out well. Click through for more photos in a photo browser.
The house has been significantly modified for its site. The window arrangement has been altered and the floor plans also appears to have been changed, with the bay areas joined and some additional space added to the master bedroom.
The clerestory windows have been changed from a uniform window band into smaller windows at private spaces and larger windows at common areas of the house. The views from the living/dining/kitchen area show how nice this has turned out. They have a very cool italian kitchen, and some very nice light fixtures in the room which really looks like it has turned out well. Click through for more photos in a photo browser.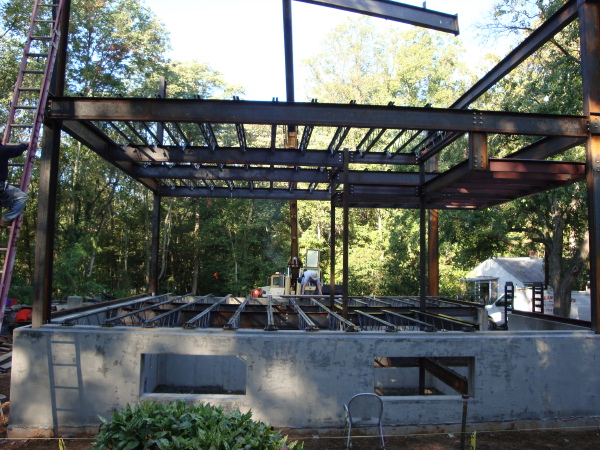 Here we see the frame set up to the second floor, and first and second floor joists in place. The roof framing has just begun.
Here we see the frame set up to the second floor, and first and second floor joists in place. The roof framing has just begun.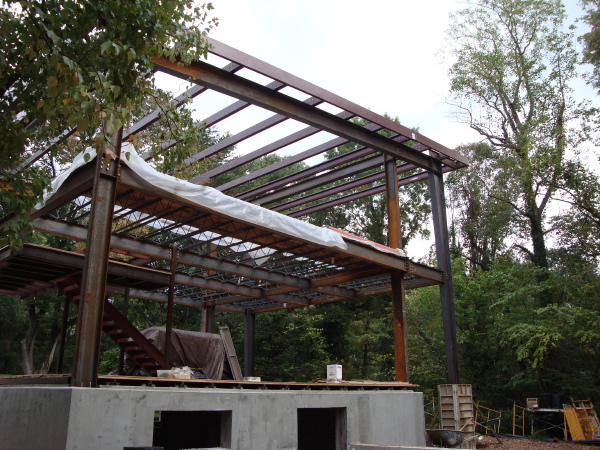 Here it appears the entire main framing system is in place, including the roof purlins. Next will be the light gage wall framing to infill the exterior walls and frame out the window and door openings.
Here it appears the entire main framing system is in place, including the roof purlins. Next will be the light gage wall framing to infill the exterior walls and frame out the window and door openings.
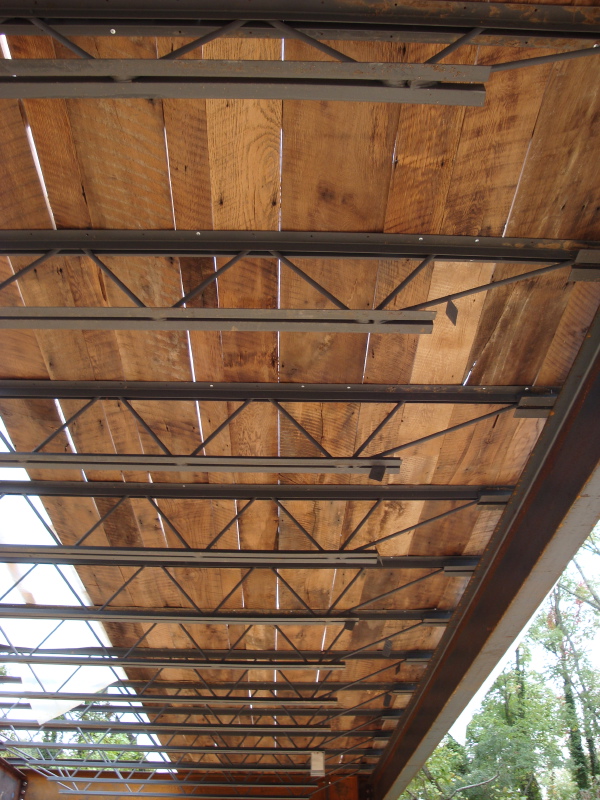 Here we see the recycled barn siding that we saw in an earlier post being installed as the first floor ceiling. The bar joists will be exposed, painted, but more or less as we see them here. The barn planks are going directly over the joists, and plywood floor deck will go down over the planks, and then finish flooring. I love the way this looks. The contrast between the industrial truss joists and the rustic planks is just great.
Tune into the
Here we see the recycled barn siding that we saw in an earlier post being installed as the first floor ceiling. The bar joists will be exposed, painted, but more or less as we see them here. The barn planks are going directly over the joists, and plywood floor deck will go down over the planks, and then finish flooring. I love the way this looks. The contrast between the industrial truss joists and the rustic planks is just great.
Tune into the 





