3030 House - construction begins
Construction has begun on the new EcoSteel 3030 House model in Maryland. We have recieved the first progress photos back from the Owner, and we have them online to share with you. But first its time to share a little bit more information about the house.
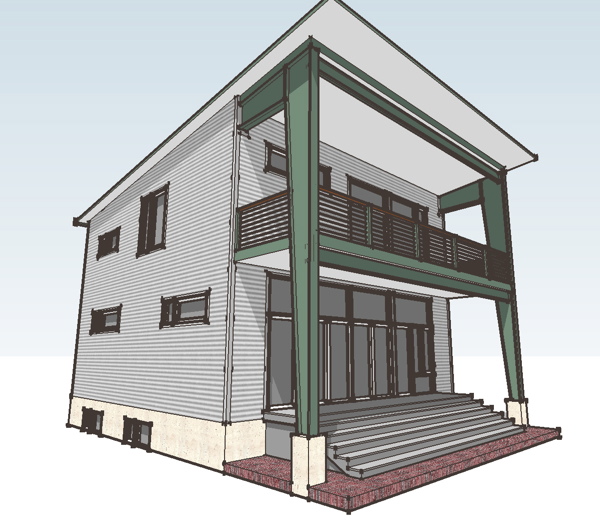 As we described it before, the 3030 House sits on a 30ft x 30ft plus porch footprint, just under 2000 sqft, 3 bedrooms, and a nice open plan living space. It includes a generous kitchen work space and upstairs a large master bathroom, and in the case of this first one a full basement as well. It will fit on narrow in-fill lots or in new compact communities, but its size also makes it a good candidate for a weekend home as well.
As we described it before, the 3030 House sits on a 30ft x 30ft plus porch footprint, just under 2000 sqft, 3 bedrooms, and a nice open plan living space. It includes a generous kitchen work space and upstairs a large master bathroom, and in the case of this first one a full basement as well. It will fit on narrow in-fill lots or in new compact communities, but its size also makes it a good candidate for a weekend home as well.
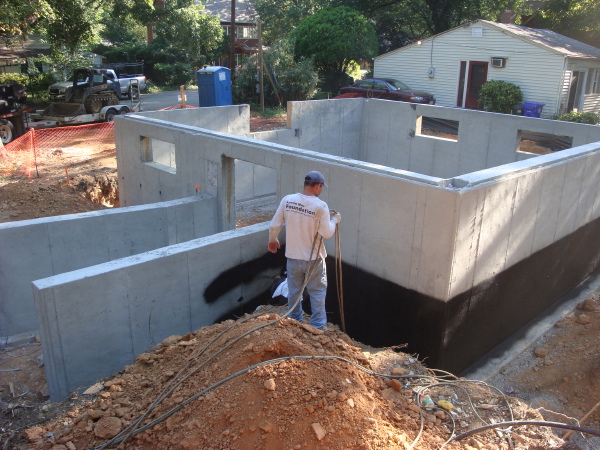 The foundation is already in and steel will being rising this week. Lets look at the plans, beneath the fold.
The foundation is already in and steel will being rising this week. Lets look at the plans, beneath the fold.
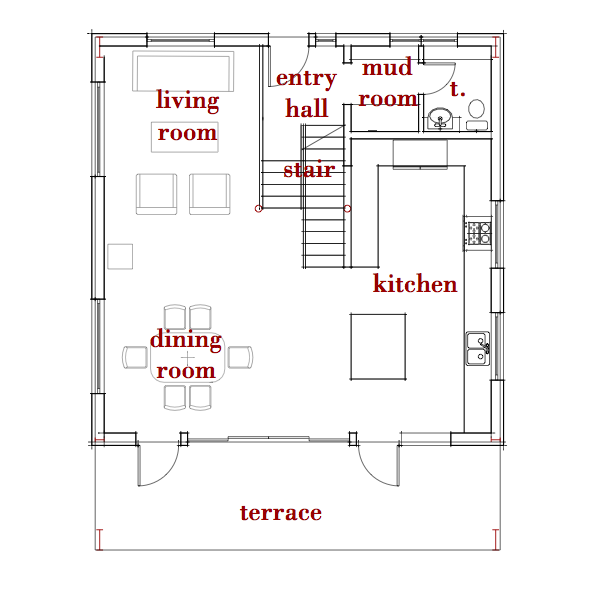 On the ground floor you enter very near to grade level. Here you have a short stair up to the ground floor, and the stair to the basement. To the side is a coat closet and a powder room. Up the short run of steps you land in the middle of the ground floor. To one side is the kitchen island, and the workspace which continues around the corner. To the other side is the dining area. The living room sits towards the front of the house. The open plan allows you to alter the proportion, or location of these rooms. For instance the dining area can be moved closer to the kitchen island and a second seating group added to the living area. If it was me, I'd get a Wilkhahn Confair table and move the dining area on a daily basis! A sheltered terrace is beyond with doors from both the dining side and the kitchen side. In the Maryland house since grade is sloping away this will have a set of steps to grade.
On the ground floor you enter very near to grade level. Here you have a short stair up to the ground floor, and the stair to the basement. To the side is a coat closet and a powder room. Up the short run of steps you land in the middle of the ground floor. To one side is the kitchen island, and the workspace which continues around the corner. To the other side is the dining area. The living room sits towards the front of the house. The open plan allows you to alter the proportion, or location of these rooms. For instance the dining area can be moved closer to the kitchen island and a second seating group added to the living area. If it was me, I'd get a Wilkhahn Confair table and move the dining area on a daily basis! A sheltered terrace is beyond with doors from both the dining side and the kitchen side. In the Maryland house since grade is sloping away this will have a set of steps to grade.
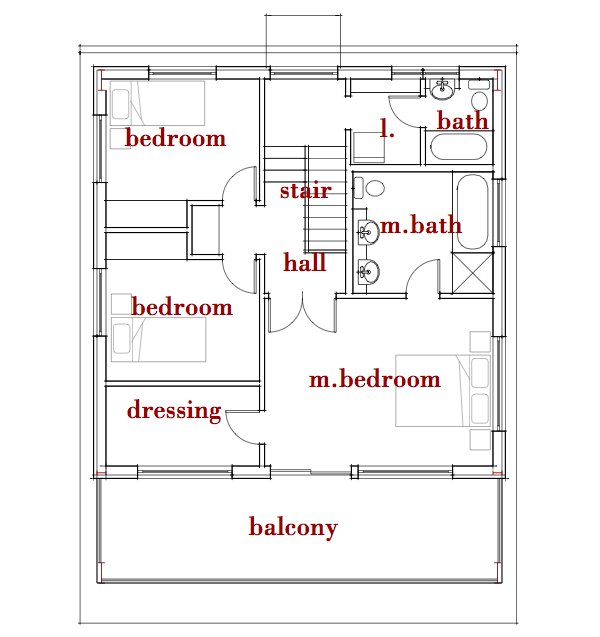 Up the stairs we come to a large landing. On this landing level is a small laundry area and the shared bathroom for bedrooms 2 & 3, At the top of the stairs there is a linen closet between the two bedrooms, and a wide set of doors to the master bedroom. The master has a walk-in closet and a large bathroom with shower and tub. Doors lead out to a balcony that extends the width of the house. Here is a section view where you can see the relationship of these landing levels.
Up the stairs we come to a large landing. On this landing level is a small laundry area and the shared bathroom for bedrooms 2 & 3, At the top of the stairs there is a linen closet between the two bedrooms, and a wide set of doors to the master bedroom. The master has a walk-in closet and a large bathroom with shower and tub. Doors lead out to a balcony that extends the width of the house. Here is a section view where you can see the relationship of these landing levels.
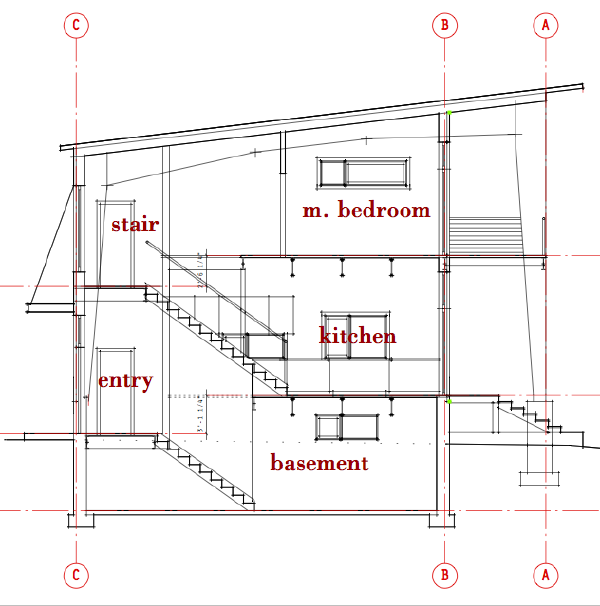 The compact cubic proportion of the house is efficient with materials, and the floor plan is also efficient with space. The open plan makes it flexible, and gives the impression of being larger than its 1800 sqft would suggest. Into that space we have 3 bedrooms - enough for a family, but not too much to bite off for a first home. See the construction progress in the photo browser below. It starts with the demolition of the existing run-down house and shows excavation, and concrete work for the foundations and basement walls.
The compact cubic proportion of the house is efficient with materials, and the floor plan is also efficient with space. The open plan makes it flexible, and gives the impression of being larger than its 1800 sqft would suggest. Into that space we have 3 bedrooms - enough for a family, but not too much to bite off for a first home. See the construction progress in the photo browser below. It starts with the demolition of the existing run-down house and shows excavation, and concrete work for the foundations and basement walls.
Technorati Tags: 6030 House, 6040 House, ecosteel, modern design, modern house, prefab house, 3030 House




That's a great looking house with a super nice floorplan. Reminds me of a four square. I always wanted to do a hip four square remodel.
ReplyDeleteThe only thing I'd change, if you'll indulge me, is to rearrange the upstairs plan slightly. I'd swap the location of the small bedroom and the dressing room with the two baths. Then you'd have both small bedrooms at the front with better windows, and the master bath could have a nice view out the back balcony. The dressing room would be between the master bedroom and the small bedroom, providing a sound buffer, and neither of the smaller bedrooms would share a wall with the master anymore. Give you a touch more privacy from the rugrats.
If I bought that plan, which I could see myself doing, that's the change I'd want.
I follow you. Issues are however that the one bedroom would end up at a lower level than the other, or the landing level would have to be eliminated with a reconfiguration of the stair. Also the plumbing would now be sprinkled around the house which is not a huge problem but you can see how its all in one corner as laid out. What's driving that is the house has no ceiling, floor joists are exposed, and so would any plumbing if it was not kept in this tidy corner where we can have ceilings to hide it.
ReplyDeleteI see that in the cross section now, about the landing level. The plumbing and the joists - that's an interesting issue. I like the idea of having all the floor joists exposed. That's going to have a cool look to it.
ReplyDeleteIt really is a great-looking house. I think it could be very popular. It's got everything your typical family could want, in a pretty tidy package. I'll look forward to seeing more of it.
In the end there is a number of arrangements that can be made to the interior of this envelope. The key to keeping the cost down is repeating designs multiple times. The engineering for this one is done, and its not an insignificant cost to rework it.
ReplyDeleteNOW you come up with this plan now that my house remodel is in full swing!? Depress me some more and give me a rough idea of what the budget for this place would be... GREAT house Greg!
ReplyDeleteOwner says they are looking at 175$/sqft (and this is owner GC so there is no profit in there). For 1800sqft that is about 300k. The EcoSteel package was about 200 of that, and with steel prices rising that amount will have to going up.
ReplyDeleteBut a quantity order of 5 or more houses would bring those numbers down giving a developer room for profit.
What will the front of the house look like? I don't see any renderings on your or ecosteel's site
ReplyDeleteI'll post an image of the front on the next update. I'm waiting on more photos from the owner.
ReplyDelete