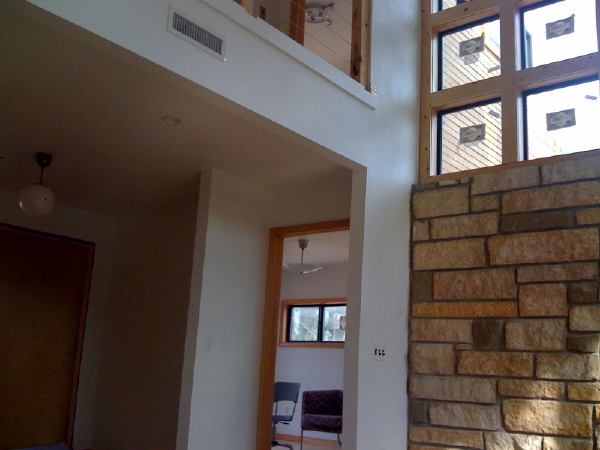Ok Tray House - sneak peak inside
A shot of the corner of the living room today from the owners of the OK Tray House. They are moved in, but not unpacked, and they promise more photos to come once they are settled.
 So what do we have here. Well open up the catalog page so you can look at the floor plan. This photo is taken from the living room, looking into the study. We can see a stone wall which is flanking the fireplace, and above it we can see the gridded window wall which sits above the fireplace. I'm real excited about that since it looks like they did a really great job with that. Out the window we can see more of that nicely stained siding. To the left we can see the front door and the entry vestibule. In the study we see the side windows, and a couple of modern chairs? Man after my own heart! And upstairs some cable rail, and a glimpse of the bedroom ceiling. It looks awesome - can't wait to see the rest of the house!
And don't forget the flickr set of photos of this project from start to finish.
So what do we have here. Well open up the catalog page so you can look at the floor plan. This photo is taken from the living room, looking into the study. We can see a stone wall which is flanking the fireplace, and above it we can see the gridded window wall which sits above the fireplace. I'm real excited about that since it looks like they did a really great job with that. Out the window we can see more of that nicely stained siding. To the left we can see the front door and the entry vestibule. In the study we see the side windows, and a couple of modern chairs? Man after my own heart! And upstairs some cable rail, and a glimpse of the bedroom ceiling. It looks awesome - can't wait to see the rest of the house!
And don't forget the flickr set of photos of this project from start to finish.
Technorati Tags: house plans, modern design, modern house, Tray House




No comments:
Post a Comment