Nova Scotia Plat House mod
This is the start of another great Plat House project by Canadian architect Ross Macintosh. Ross provided the design services for the modification of the Plat House design on Prince Edward Island. This project will be located on Ballantynes Cove, Nova Scotia on a fantastic site overlooking the ocean. Ross has done a great job again expanding on the design themes in the Plat House design and adapting it to the local climate.
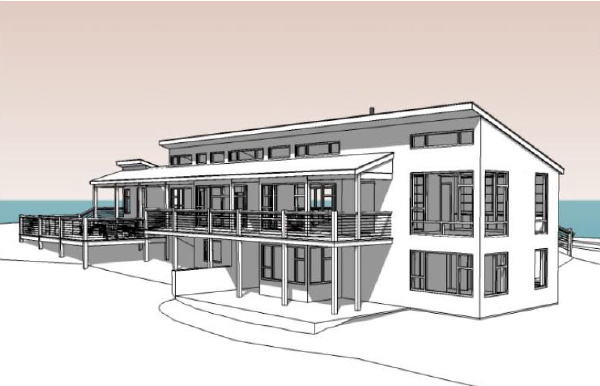 see more images, follow the link below
see more images, follow the link below
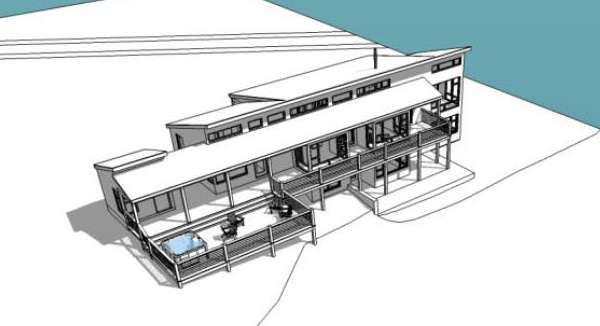 The site slopes quickly away from the level where you arrive and they have taken advantage of that to expand the area of the house with a daylight basement on the down-slope side. The second bedroom has been enlarged to make both bedrooms similar in size, gaining space from the utility room moved to the basement level. The stair down is located in an extension of the floor plan on the entry side of the house. This mod is similar to the PEI version where this added space allowed them to gain a third bedroom.
The site slopes quickly away from the level where you arrive and they have taken advantage of that to expand the area of the house with a daylight basement on the down-slope side. The second bedroom has been enlarged to make both bedrooms similar in size, gaining space from the utility room moved to the basement level. The stair down is located in an extension of the floor plan on the entry side of the house. This mod is similar to the PEI version where this added space allowed them to gain a third bedroom.
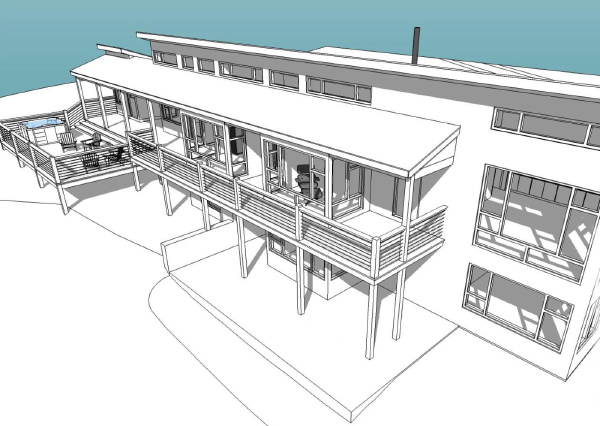
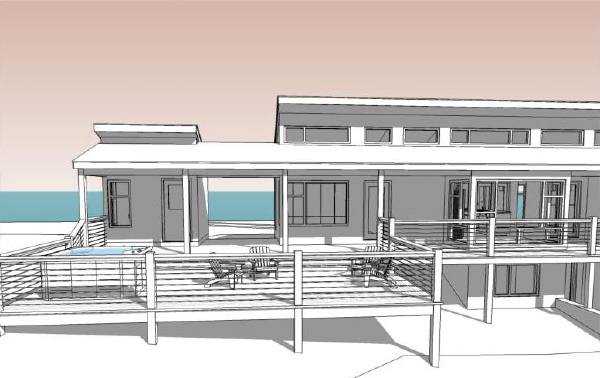
 I like the way the porch roof has shifted to one side in order to connect to the small out structure (sauna?). They have just begun the construction drawings so we won't see construction start for a little while, but stay tuned. Its going to be a great project.
I like the way the porch roof has shifted to one side in order to connect to the small out structure (sauna?). They have just begun the construction drawings so we won't see construction start for a little while, but stay tuned. Its going to be a great project.
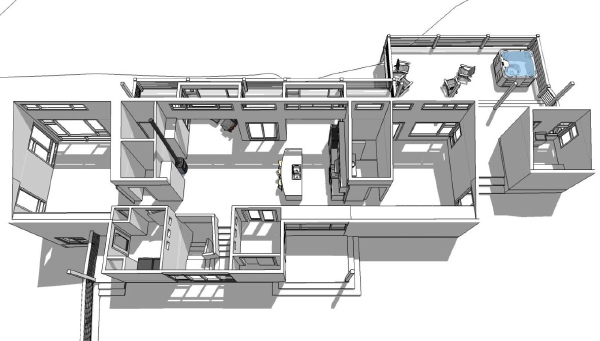
Technorati Tags: house plans, modern design, modern house, Plat House




It's nice to see this happening up here in my neck of the woods...I live New Brunswick which boarders Nova Scotia and I'm very interested in this project and will be following closely. I might even try and visit the site when it gets started. Cheers!
ReplyDeleteI spent a lot of great summers in Ballantyne's Cove when I was a kid. Terrific place to have fun. My people had a farm overlooking the Cove, and my Da is buried in the little church. Nice to see development provided it's compatible with the locale and doesn't stick out like a sore thumb.
ReplyDeleteI'm sure the shed like forms, and the cladding choice will make it fit right in.
ReplyDelete