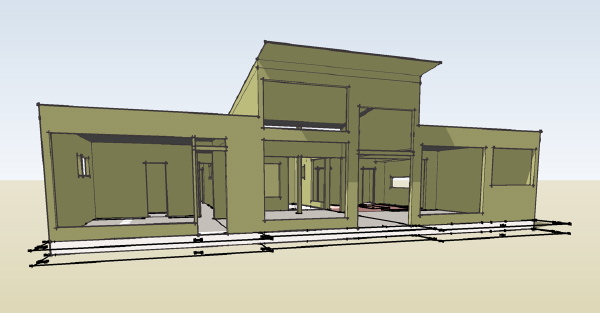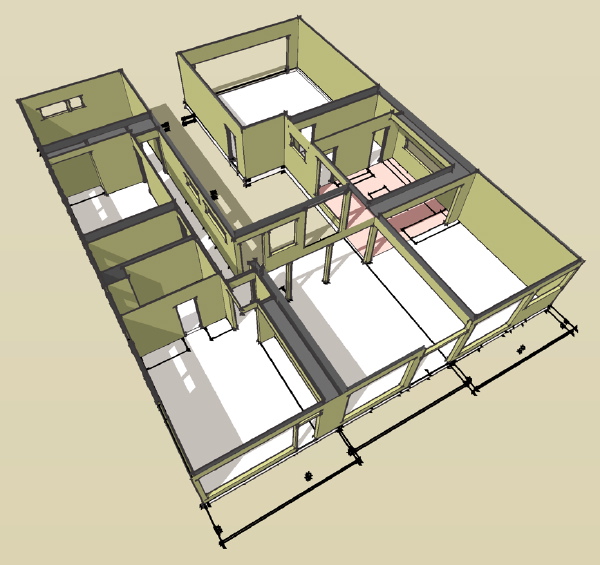0738 Palo Alto - new design in production
The next design to be fleshed out to Design Print status will be the Spirit of Palo Alto.
One of the unfinished designs from our Zeitgeist House Group. The Palo Alto is designed to fit in the kind of neighborhood with tightly spaced single story houses, common in many southern and south western states. To that end the sides are designed for privacy, and the rear to open the house to a private yard. The entry is through a central courtyard which is a nod to the California Eichler houses - modern icons that we all turn to when we scratch our heads and ask "Why can't a commercial developer build a decent modern house?"
 The house is just under 2000 sqft, with three bedrooms, and open living, dining, kitchen plan, and a two car garage separated from the house by a laundry/utility room.
The house is just under 2000 sqft, with three bedrooms, and open living, dining, kitchen plan, and a two car garage separated from the house by a laundry/utility room.
 I'm making headway on this right now, but no telling how long it will keep up! Watch for updates.
I'm making headway on this right now, but no telling how long it will keep up! Watch for updates.
Technorati Tags: house plans, modern design, modern house, Palo Alto House




What a great design. I was a little confused until I realized the pics are looking from the rear side of the house. Will their be any provision for a basement? Also, is the couryard coverered?
ReplyDeleteYes - this view shows it from the rear yard. You can see the garage door at the top of the image which would of course face the street. I am going to document this house for a slab on grade, and a crawl space - which could be done as a basement. You will however need a good place for a stair -can you spare the utility room? The courtyard will have a trellis above - look for it in the next entry.
ReplyDeleteI enjoy what you've done with your 3d work in terms of Color, line weights, line movement, and overall presentation. Can you tell me what program(s) you use to acheive these results?
ReplyDeletetomas, have you ever heard of SketchUp?
ReplyDelete