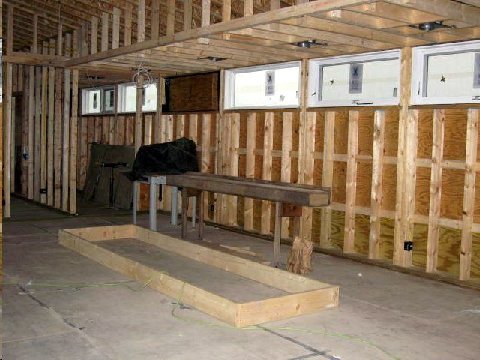Vermont Plat House - interior carpentry
The framing out of walls, and rooms is underway.
Now that the shell of the Vermont Plat House is closed in the contractor is building out the partition and ceiling framing that defines the interior spaces. In the photo you see the outline of the fireplace on the floor, and the gallery circulation that runs behind it.
 There is an interesting phenomenon that I have observed many times in my projects. It begins when the footprint of a house or addition is staked out on site. The foundation set and the ground floor is put in place - the space feels tremendous - capped by only the sky above! Once the roof goes on, and partitions begin to divide the space it suddenly feels smaller - grossly smaller, and often there can be a panic. Did we make the rooms too small? For some reason being able to look thorugh the framing and see more space or sky beyond makes the new space feel restricted. Some time afterwards all is closed in, finished, and painted, it begins to feel large again, sometimes surprisingly so.
There is an interesting phenomenon that I have observed many times in my projects. It begins when the footprint of a house or addition is staked out on site. The foundation set and the ground floor is put in place - the space feels tremendous - capped by only the sky above! Once the roof goes on, and partitions begin to divide the space it suddenly feels smaller - grossly smaller, and often there can be a panic. Did we make the rooms too small? For some reason being able to look thorugh the framing and see more space or sky beyond makes the new space feel restricted. Some time afterwards all is closed in, finished, and painted, it begins to feel large again, sometimes surprisingly so.
Technorati Tags: house plans, modern design, modern house, Plat House




No comments:
Post a Comment