0357 Steel Case goes Timber!
Finally, introducing the Timber Case House, an all wood version of the Steel Case House.
Why oh why would I do this. Well there have been a number of inquiries over the years for a wood version - people who have liked the house but did not want to venture into the exercise of procuring the steel frame; or simply had a preference for wood. On my part I have a fascination with our current engineered wood products, parallel strand lumber (PSL) and engineered roof and floor trusses. This was a perfect opportunity to make a house that showcased this technology rather than bury it in the walls as is so often the case.
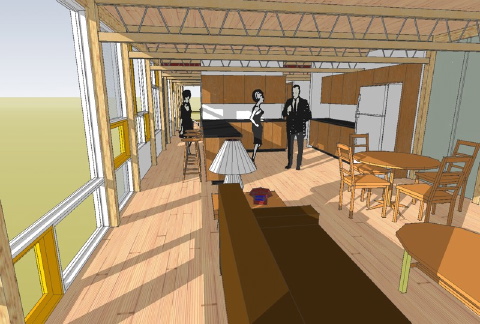 An interior showing the exposed PSL posts, beams, and wood/steel floor trusses.
An interior showing the exposed PSL posts, beams, and wood/steel floor trusses.
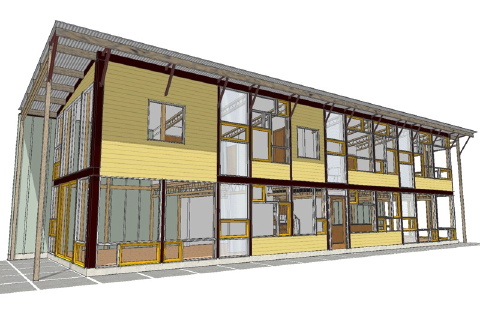 And the familiar exterior with pressure treated PSL members for the exposed posts and beams.
Design prints will be completed shortly, and Construction Prints to follow soon after. I'll announce it here as usual. This will complete the 4 variations of the Steel CaseHouse which I mentioned earlier in the blog. Next I will try to get back to some of the other designs that are in progress.
And the familiar exterior with pressure treated PSL members for the exposed posts and beams.
Design prints will be completed shortly, and Construction Prints to follow soon after. I'll announce it here as usual. This will complete the 4 variations of the Steel CaseHouse which I mentioned earlier in the blog. Next I will try to get back to some of the other designs that are in progress.
Technorati Tags: house plans, modern design, modern house, Steel Case House
Continue reading "0357 Steel Case goes Timber!"
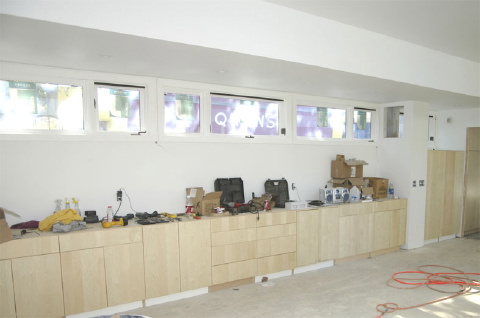 Updated pictures are posted on the
Updated pictures are posted on the 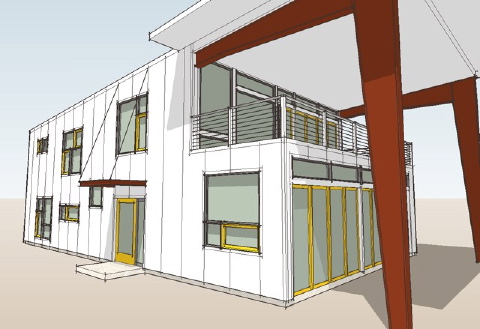 There is no garage in this design and we are providing a separate garage structure.
There is no garage in this design and we are providing a separate garage structure.
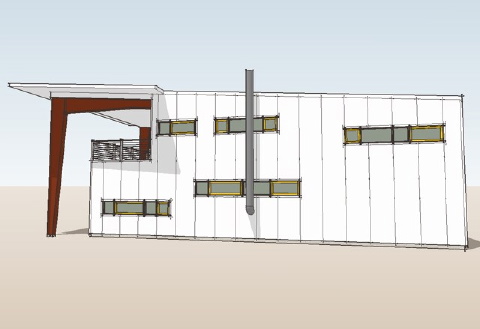 The 6040n is also a 3 bedroom design, with integral 4 car garage - yikes! This house flips the living space to the upper floor to better take in the view. It includes an open plan living/dining/kitchen area, 3 bedroom including 2 master bedrooms, 4 baths, and like the 6030 a room for home office or media.
The 6040n is also a 3 bedroom design, with integral 4 car garage - yikes! This house flips the living space to the upper floor to better take in the view. It includes an open plan living/dining/kitchen area, 3 bedroom including 2 master bedrooms, 4 baths, and like the 6030 a room for home office or media.
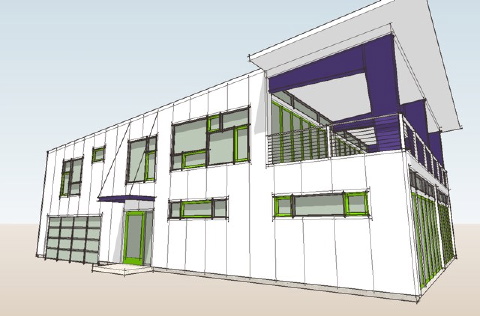
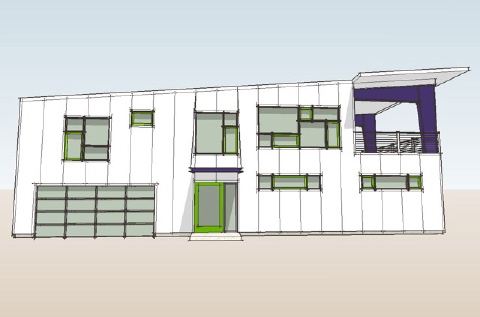 We expect to be creating unique plan variations on these shells for customers on a design to suit basis.
We expect to be creating unique plan variations on these shells for customers on a design to suit basis.


