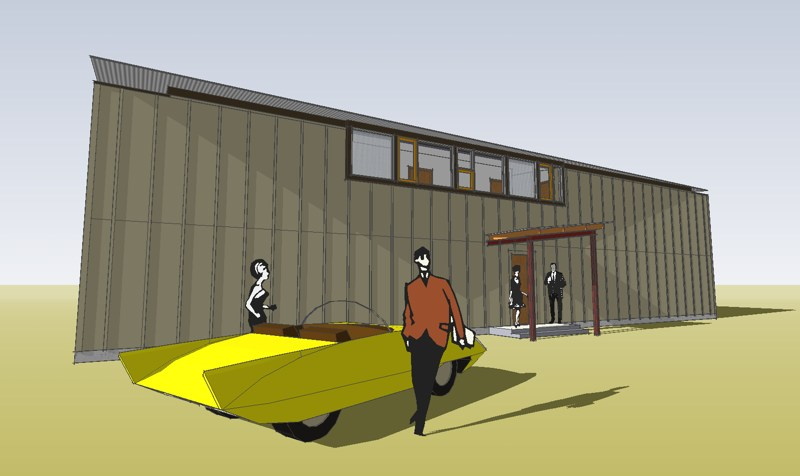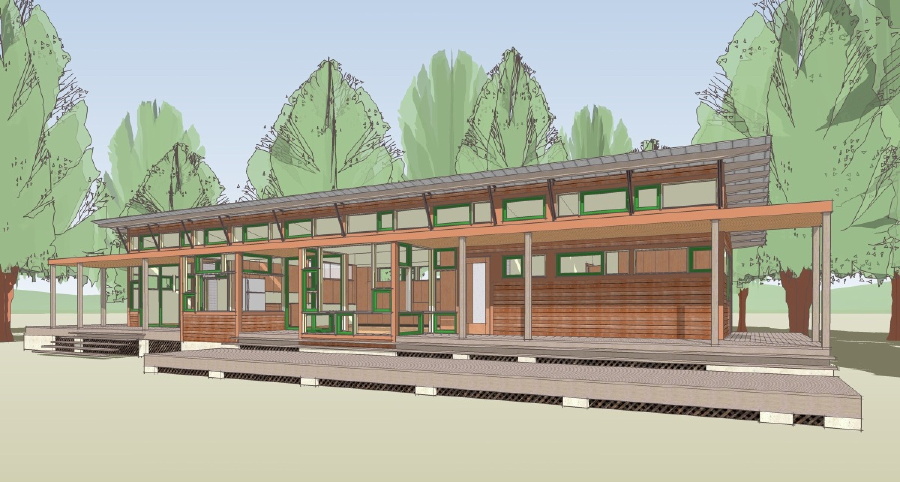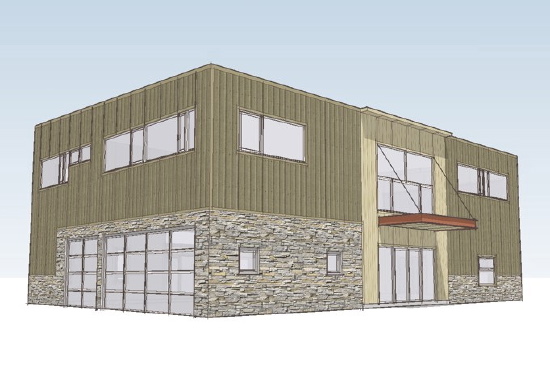0357 Steel Case SIPs version complete
The cold climate version of the Steel Case House is complete.
Design Prints and Construction Prints of the new cold climate version of the Steel Case House are complete. The design now has its own page on our catalog site. The primary change from the original is the replacement of the masonry wall with a SIPs panel wall of the same thickness. This 8" thick SIPs panel greatly raises the average U value of the envelope offsetting the large window area. In northern and mountain climates we may still need to reduce the window area, but along with advanced glazing this provides more options for balancing windows with energy efficiency.

Technorati Tags: house plans, modern design, modern house, Steel Case House
Continue reading "0357 Steel Case SIPs version complete"
 I like that. I can live with that.
I like that. I can live with that.
 And the bad news is our prototype site has fallen through, or more specifically defeated by an unsympathetic HOA. Northern felt it was better to back off than to build bad will with neighbors so we are back to looking for a site. There are several strong leads with potential customers right now so we are not sure if the original prototype will be the first in the ground. We'll see.
And the bad news is our prototype site has fallen through, or more specifically defeated by an unsympathetic HOA. Northern felt it was better to back off than to build bad will with neighbors so we are back to looking for a site. There are several strong leads with potential customers right now so we are not sure if the original prototype will be the first in the ground. We'll see.


