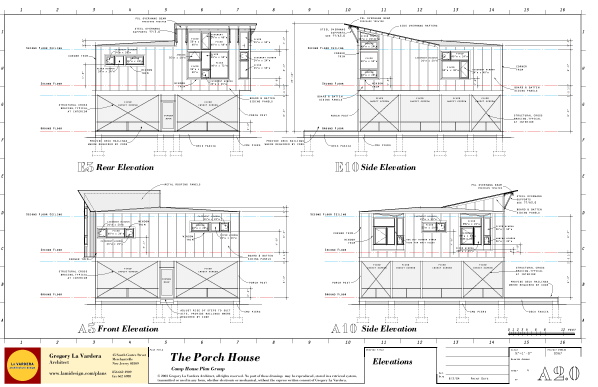Porch House Construction Prints elevations
This round of elevation drawing notations are done.
The drawing is not completely done as there are a good number of reference marks that still need to go down, but the bulk of the work is done on this sheet. Here is a greatly reduced shrinky-dink view of the whole sheet. I often wonder, people must want to see what the heck these drawings look like, but when you are selling House Plans you really can't just post them out there. But there is no harm in these reductions and gives you an idea of what the documents look like. The perimeter of the drawing area is indexed, much like a road map, to aid in locating referenced drawings.
 The section drawing is next. When that is complete I will develop the detailed wall sections for the house which were blocked out earlier. I am getting more and more excited about completing this project every day. This has been one of my favorites and it will be nice to finally see it "have wings". Some strong inquiries on the 0380 Cube House today look like they will drive that one to completion as well.
The section drawing is next. When that is complete I will develop the detailed wall sections for the house which were blocked out earlier. I am getting more and more excited about completing this project every day. This has been one of my favorites and it will be nice to finally see it "have wings". Some strong inquiries on the 0380 Cube House today look like they will drive that one to completion as well.
Technorati Tags: house plans, modern design, modern house, Porch House




No comments:
Post a Comment