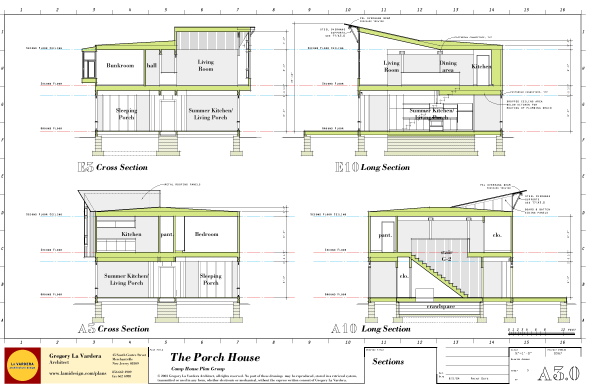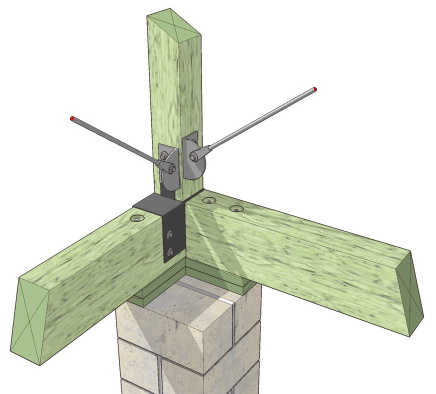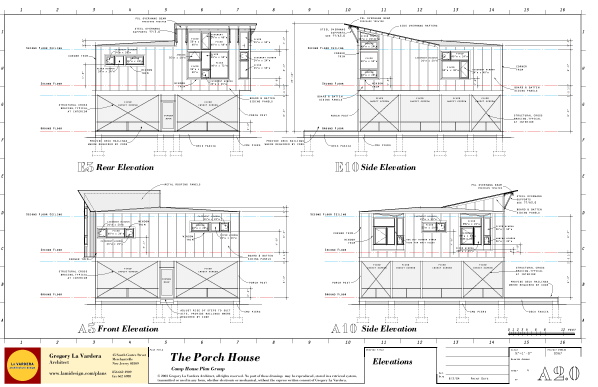This round of drawing development for the sections is done.
The section drawings do not carry as much notation as my other sheets. They still need reference marks which I will complete in my last round of notations. I am going to move on to the detailed wall sections now. These will take some time as there is a lot to show in this stage. I have some other details I will need to develop after those but I can see light at the end of the tunnel.
 Its been an amazing week. I get worn down with this pace so the enthusiasm that reaches me keeps me fresh and motivated. At the beginning of this week late in the day I was looking on the web for some ariel photos for a project site when there was knock at the office door. Once in a blue moon the ups guy has a bad day and can come really late so I did not think much of it being 5:30. I open the door and there is a fellow there looking with much interest up and down the outdoor stairway. He introduces himself as one of the people whom I have corresponded with about the house plans, his wife actually. The are from Philadelphia and were driving by my town and said they just had to stop to take a look at our office and he figured he would just knock. Knock me out is what he did! He was very full of enthusiasm for the stock plan effort and I have to admit that it all just caught me completely off guard. I made sure I had them on the mail list and by the time my head cleared it was time for them to run. I don't meet you all out there in person often enough and experiencing the emotion of another person first hand is a charge - I mean here was somebody else right here in flesh and bone who gets it, just like me. And so later this week I get an email inquiry from somebody very interested in the 0380 Cube House and I reply, answer their questions as best I can, and we go back and forth a couple of times with emails. They are looking for a site and so I give them the down and dirty concern list for this design - height considerations as it is tall at 3 stories. I like to tell it like it is, not scare any one off but I want to enable people with good facts of what they may confront even though it can discourage some. Well they come back to me with obvious determination, and backed up with an order for Design Prints. Man - if they are willing to go out and really push for the kind of house they want, then I'm going to push like hell on my end too. The end of the week is coming up now, I get a call from Lauren, my wonderful ad rep from Dwell for my ads in the Marketplace section. She was talking to Bill, the guy who lays out the ad pages at Dwell - takes all my materials for the ad, corresponds with proofs, etc etc. Turns out the guy with the ad next to mine decided to pull out at the last minute, the issue was going to press in a matter of hours and Bill suggested to Lauren that they stretch my ad out to fill the vacant space, Lauren was calling to give me the good news. Hot diggity dog! I got a double-wide for the month. Thanks guys!
Its been an amazing week. I get worn down with this pace so the enthusiasm that reaches me keeps me fresh and motivated. At the beginning of this week late in the day I was looking on the web for some ariel photos for a project site when there was knock at the office door. Once in a blue moon the ups guy has a bad day and can come really late so I did not think much of it being 5:30. I open the door and there is a fellow there looking with much interest up and down the outdoor stairway. He introduces himself as one of the people whom I have corresponded with about the house plans, his wife actually. The are from Philadelphia and were driving by my town and said they just had to stop to take a look at our office and he figured he would just knock. Knock me out is what he did! He was very full of enthusiasm for the stock plan effort and I have to admit that it all just caught me completely off guard. I made sure I had them on the mail list and by the time my head cleared it was time for them to run. I don't meet you all out there in person often enough and experiencing the emotion of another person first hand is a charge - I mean here was somebody else right here in flesh and bone who gets it, just like me. And so later this week I get an email inquiry from somebody very interested in the 0380 Cube House and I reply, answer their questions as best I can, and we go back and forth a couple of times with emails. They are looking for a site and so I give them the down and dirty concern list for this design - height considerations as it is tall at 3 stories. I like to tell it like it is, not scare any one off but I want to enable people with good facts of what they may confront even though it can discourage some. Well they come back to me with obvious determination, and backed up with an order for Design Prints. Man - if they are willing to go out and really push for the kind of house they want, then I'm going to push like hell on my end too. The end of the week is coming up now, I get a call from Lauren, my wonderful ad rep from Dwell for my ads in the Marketplace section. She was talking to Bill, the guy who lays out the ad pages at Dwell - takes all my materials for the ad, corresponds with proofs, etc etc. Turns out the guy with the ad next to mine decided to pull out at the last minute, the issue was going to press in a matter of hours and Bill suggested to Lauren that they stretch my ad out to fill the vacant space, Lauren was calling to give me the good news. Hot diggity dog! I got a double-wide for the month. Thanks guys!
Technorati Tags: house plans, modern design, modern house, Porch House
Continue reading "Porch House Construction Prints sections"
 This is a view of the same connection shown in my previous entry. A view like this can take the fear factor out of a detail.
This is a view of the same connection shown in my previous entry. A view like this can take the fear factor out of a detail.

 Its been an amazing week. I get worn down with this pace so the enthusiasm that reaches me keeps me fresh and motivated. At the beginning of this week late in the day I was looking on the web for some ariel photos for a project site when there was knock at the office door. Once in a blue moon the ups guy has a bad day and can come really late so I did not think much of it being 5:30. I open the door and there is a fellow there looking with much interest up and down the outdoor stairway. He introduces himself as one of the people whom I have corresponded with about the house plans, his wife actually. The are from Philadelphia and were driving by my town and said they just had to stop to take a look at our office and he figured he would just knock. Knock me out is what he did! He was very full of enthusiasm for the stock plan effort and I have to admit that it all just caught me completely off guard. I made sure I had them on the mail list and by the time my head cleared it was time for them to run. I don't meet you all out there in person often enough and experiencing the emotion of another person first hand is a charge - I mean here was somebody else right here in flesh and bone who gets it, just like me. And so later this week I get an email inquiry from somebody very interested in the
Its been an amazing week. I get worn down with this pace so the enthusiasm that reaches me keeps me fresh and motivated. At the beginning of this week late in the day I was looking on the web for some ariel photos for a project site when there was knock at the office door. Once in a blue moon the ups guy has a bad day and can come really late so I did not think much of it being 5:30. I open the door and there is a fellow there looking with much interest up and down the outdoor stairway. He introduces himself as one of the people whom I have corresponded with about the house plans, his wife actually. The are from Philadelphia and were driving by my town and said they just had to stop to take a look at our office and he figured he would just knock. Knock me out is what he did! He was very full of enthusiasm for the stock plan effort and I have to admit that it all just caught me completely off guard. I made sure I had them on the mail list and by the time my head cleared it was time for them to run. I don't meet you all out there in person often enough and experiencing the emotion of another person first hand is a charge - I mean here was somebody else right here in flesh and bone who gets it, just like me. And so later this week I get an email inquiry from somebody very interested in the  The section drawing is next. When that is complete I will develop the detailed wall sections for the house which were blocked out earlier. I am getting more and more excited about completing this project every day. This has been one of my favorites and it will be nice to finally see it "have wings". Some strong inquiries on the 0380 Cube House today look like they will drive that one to completion as well.
The section drawing is next. When that is complete I will develop the detailed wall sections for the house which were blocked out earlier. I am getting more and more excited about completing this project every day. This has been one of my favorites and it will be nice to finally see it "have wings". Some strong inquiries on the 0380 Cube House today look like they will drive that one to completion as well.


