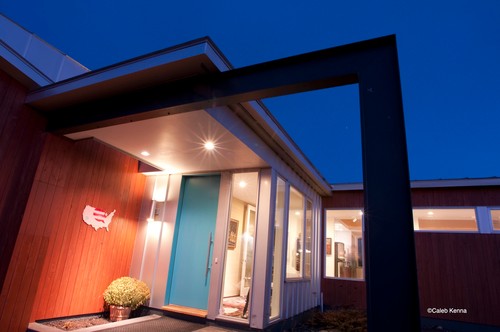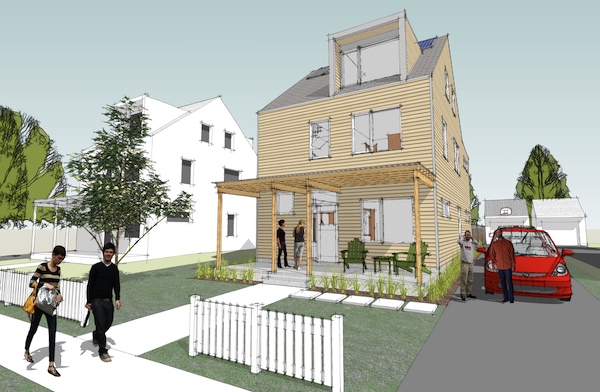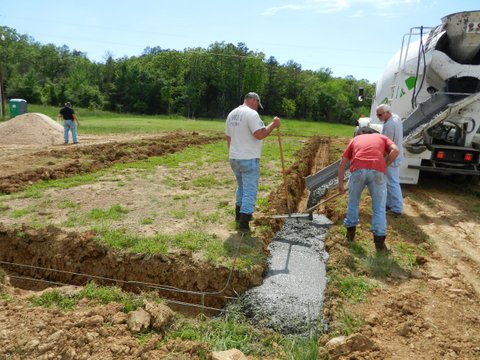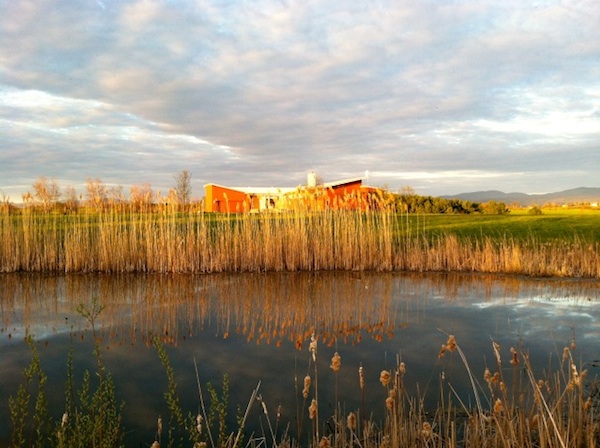New Photography of two projects
We've been lucky enough to have access to some professional photography of two of our house projects.
It is amazing how much nicer a home appears when shot by a competent photographer. Maybe some day we'll be able to have more customers homes shot this way, but for now here is a sampling of two houses.
First the NJ RS House was shot by the builder, Girsh Development, by his photographer Ari Kleit:

Right now you will find a dozen shots from this set only on our RS House project page at Houzz.
The Vermont Plat House is also the beneficiary of some nice photography by Caleb Kenna:

More great shots of the Vermont Plat House can be seen on the project page at Houzz.
Continue reading "New Photography of two projects"






