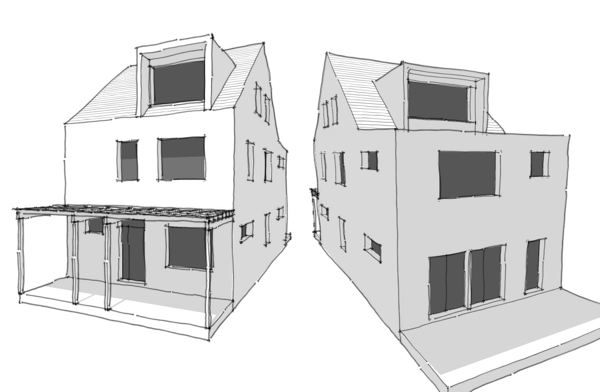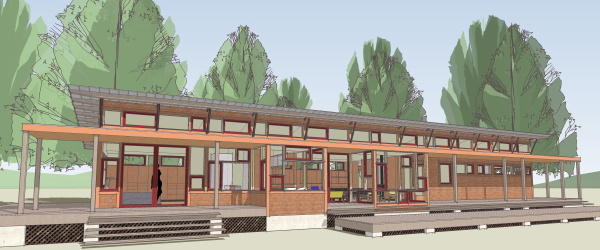New design heading for the catalog: XHouse5
Wait a minute? XHouse5? What happened to 4? Good question. Before we look at this design we'll recap the state of our development efforts.
First: Yes there is an XHouse4 design, and if you follow on twitter or facebook you have seen sketches of it posted. If twitter or facebook are not for you, no worries - our stream of posts on those platforms appear in our MiniBlog on the right hand column right here. So if you keep up with the blog here, even when you see no new posts, you should watch the MiniBlog for updates.

Both the XHouse4 & 5 are similar designs - 2.5 story, 3 bedroom houses, with home offices on the ground floor, and the option for a finished attic floor. Both are in the range of 2,000 - 2,400 sqft, very consistent with our other designs. These houses will follow our Lagom House designs in utilizing our energy efficient USA New Wall high performance construction, and the innovative Swedish Platform Framing method. Both of these techniques debuted in the Lagom House, and the XHouse4 & 5 is our effort to take these into a slightly larger house. Its possible to apply these techinques to any of our designs, but these houses will include the relevant details directly in the Construction Print sets.
Continue reading "New design heading for the catalog: XHouse5"




