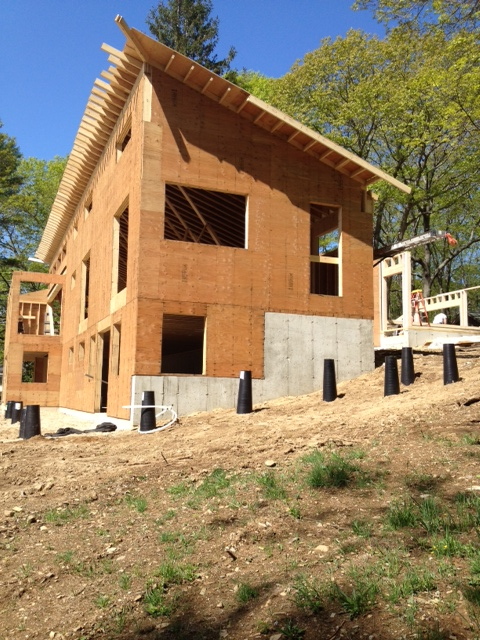A Maine Plat House - a new house build to follow
A new Plat House, and a new state - the first Plat House ever in the great state of Maine! There are a number of other firsts here, read on to learn about them.

This new Plat House is under construction right now in Kitterey Maine - that is the southern tip of Maine, if you are not familiar, and an area in the estuaries between Maine and New Hampshire. Its an amazingly beautiful area, and the site of this Plat House appears to be demonstrative of this.
The Owner and the builder have designed a garage addition for the home which is mated to the arrival side of the house in a manner similar to the Vermont Plat House. This is the first Owner created garage which is not detached, or placed off the end of the Plat House. The house is also located on a sloping site and the Owner has opted to create a walk out basement to take advantage of the natural slope. A walk out basement has to be one of the most frequently asked questions about the Plat House, yet this is the first Plat House built with a walk-out basement. I expect it to create a great deal more interest in this configuration.
The photos shared by the Owner will be posted to a Flickr Set, and we'll post here when new ones are available to see. Much thanks to our customers/home owners for sharing their projects. The 2 bedroom Plat House, and 3 bedroom Plat House can be found in our catalog.




Wonderful home. I would do the same there. Right by a lake. What city may I ask. I am a frequenter of Waldoboro.
ReplyDeleteI don't know the precise address, and I suspect that this body of water leads out to the main waterway, and eventually the river basin and the ocean.
ReplyDeleteNote that the piers along the side of the house, and along the rear will be for the deck, and the low roof of the Plat House - and this will shade the windows on both levels on this south facing facade.
ReplyDeleteI'd like to see this done with even larger eaves.
ReplyDeleteCall me a dramacist, but I think it'd look killer.
They've gone their own way with the overhangs here so I'm not sure what the final appearance will be.
ReplyDelete