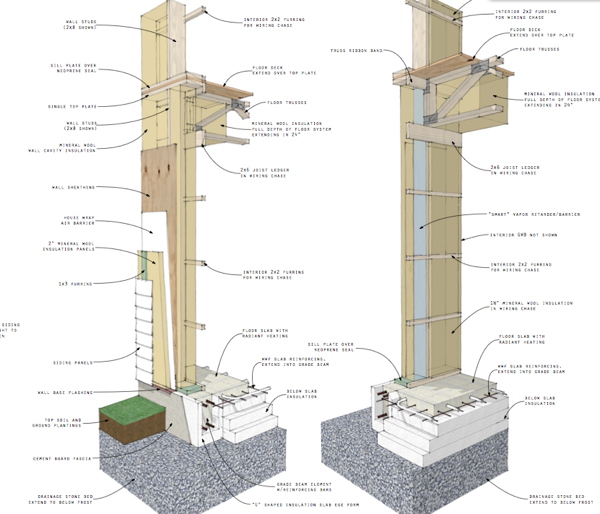0970 Lagom House Construction Prints - very close to finished
I've been working slowly on the Lagom House Construction Prints over the past few months. As the first of our house plans to feature the USA New Wall, and the Swedish Platform Framing right out of the box, I've had more than the usual amount of work to prep the plans. But we are almost there.

Also a feature of the Lagom House plan set will be the unique foam insulation formed slab on grade. Similar to a frost protected shallow foundation, this is an "Americanized" version of the slab forms that are a commodity in Sweden. These allow for home foundations to be made quickly, with low labor and low material costs, resulting in a highly energy efficient foundation system. Beats spending money on muddy holes in the ground.
Look for the plan set to break in the catalog very soon. We'll take pre-orders any time. In fact, if you are the negotiating type and you want pre-order discount, then you better get on the horn now, because once the plan set is posted to the catalog negotiation time will be over!




will you be sharing a higher resolution version of the image shown above? :)
ReplyDeleteSorry Rob, only with the plan purchasers. No big secrets there though. If look at the image you can figure out what each of those notes is calling out.
ReplyDeletegreat info here. few questions: what material is used to cover foundation insulation? is 1x3 furring attached through wool insulation without any blocking? how does this work? long nails/screws? i assume furring has to line up with wall studs. we are trying to decide wheather to stucco or just use hardie. leaning to stucco but not sure how it would be applied over mineral wool. thanks
ReplyDeleteIf you want design advice on a specific project you should call me.
ReplyDeleteMY LAND IS LENGTH 35 FT AND WIDE 18 FT. AND I WANT TO CONSTRUCT A 2 STORED MODERN BUILDING WITH 1 BED ROOM, 1 DRAWING ROOM AND KITCHEN HERE.PLZ SUGGEST A PLAN
ReplyDeleteThats a small lot. You have to look at the zoning yard setbacks to see what the buildable area is. The only plans I have that are 18ft wide and below are the RoHouse designs. http://www.lamidesign.com/plans/planscat/1204/1204pg.html
Delete