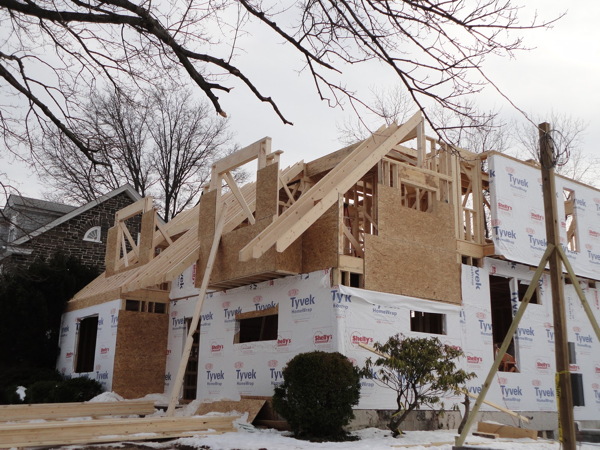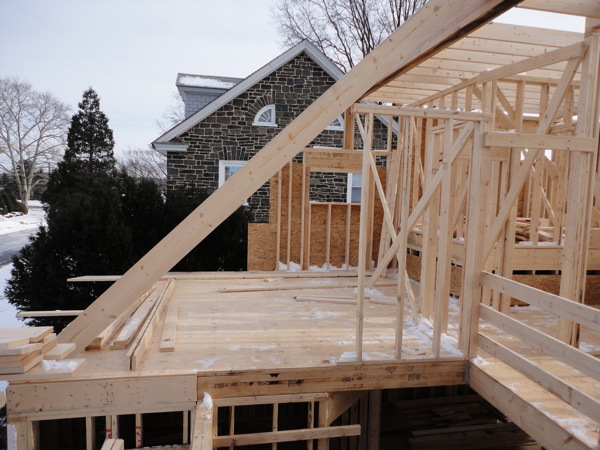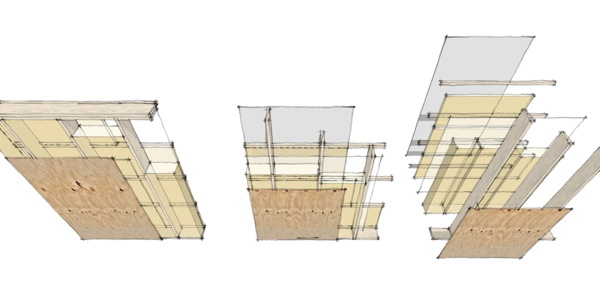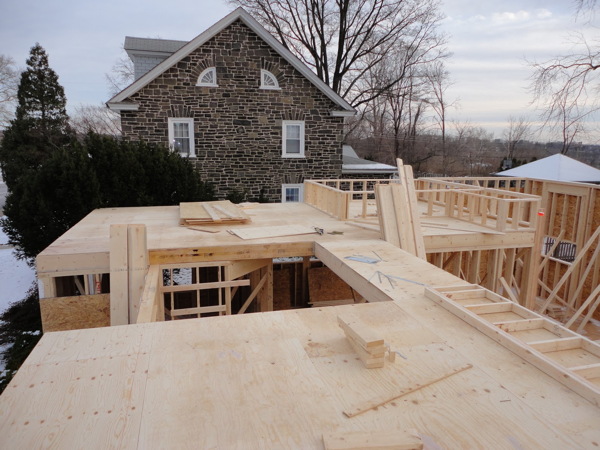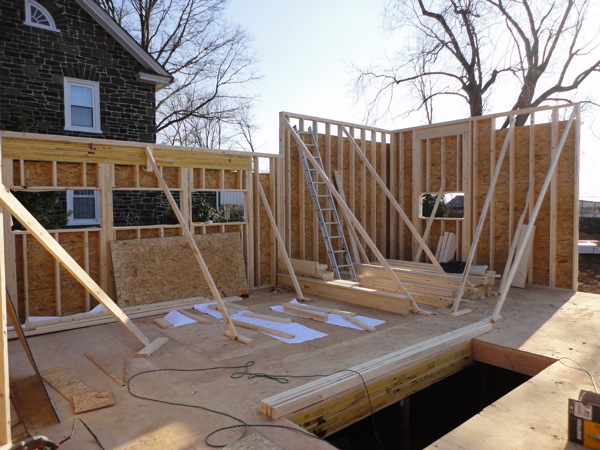Scott, my partner is studying Swedish housing, posted a comment at the Green Building Advisor blog post on my look at Swedish walls. His comment was very thought provoking, so much so I thought it important to repost it here. It is all about how the roles required to build houses in Sweden are different than they are here. As such the expectations are different, and coming to grip with that will probably be more important than any of the hammers and nails involved in changing what we do. In the end buying a house in Sweden is more like buying a kitchen in the US.
I think that any benefits from the Swedish methods are going to be because guys like the ones reading this figure out how to make all this both profitable and beneficial to their lives - because it is good for customers, profits, and their own sense of enjoyment of work. There are some important cultural and trade practice issues. James mentions "replacing skilled labor" by the idea of ordering his walls ...
I wanted to comment about how I saw this kind of factory based building impact the lives of the people who build houses in Sweden, as far as I could tell from my time there.
The Swedes had managed to change the supply chain in light residential construction and consequently they changed the nature of the work involved in building a house.
The closest way I can describe it is to compare it to the work of cabinet installers in the USA. The builders in Sweden come to the job with the same level of "kit" to build a house that we would take to install a kitchen. It is not that cabinet installers in the USA are unskilled - they just need different skills than framers.
Continue reading "Letters from Sweden - The path lies in revising our roles"
