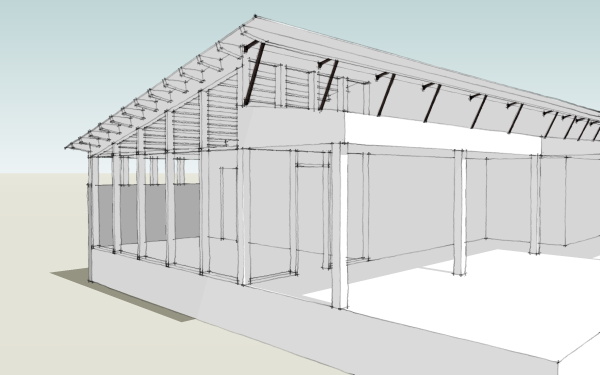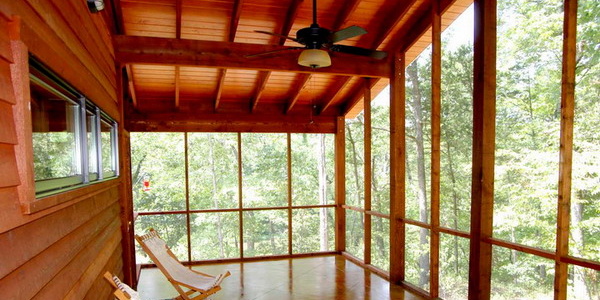Plat House 3 mod - side porch goodness
categories:
0242 Plat House,
0971 Plat House 3,
1074 Plat House mod,
design issues,
modern house plans
We are working an interesting modification of a Plat House 3 plan that will include a screened side porch. This is an easy modification to the standard Plat House design in either the 2 or 3 bedroom configuration.

You simply extend the side overhang rafters to a new beam, and create your screened enclosure wall. This is a plan mod that we can do for you, or you can work through this easily with your builder. In fact one of our customers from Arkansas did this very thing to make a screened porch off the master bedroom of their home.





That is awesome. I love screened porches.
ReplyDelete'specially modern screened porches! :-)
ReplyDeleteour plan is to screen in the front section of the master bedroom porch overhang-keep the sliding glass door open in mild weather; sleep on the porch during the spring and fall. I love your side screened version. The way the sun hits our house directionally, front section will be more suited to our location. P.S. all our siding is on and we're almost done with the sheetrocking-which takes forever if 1) you do it yourself and 2) you want a no texture, smooth finish. I know, I know. You want pictures. :) Hope this finds you well- Austin area Plat/Porch house compound
ReplyDeleteGlad to hear you are making progress, and even more glad that you still read the blog!
ReplyDeleteHey, FYI I featured your Plat in the header of the Blueprints section of the new catalog - check it out.