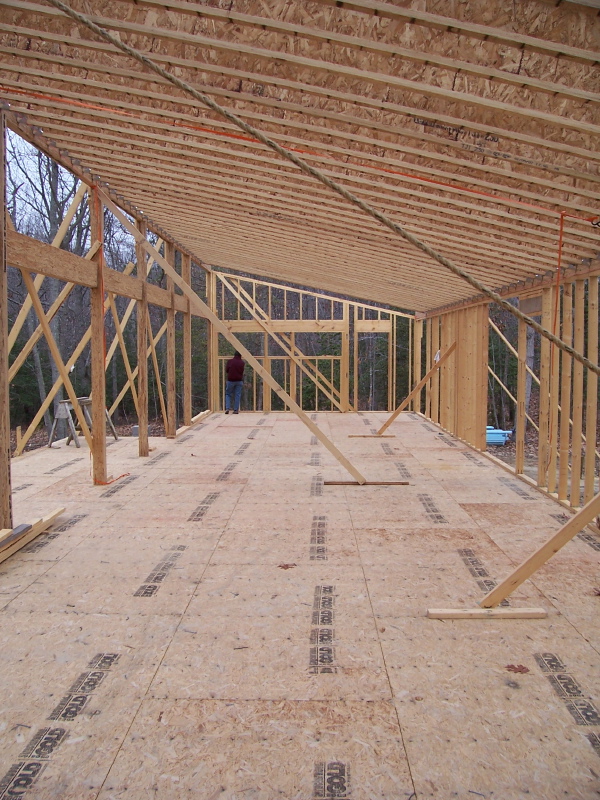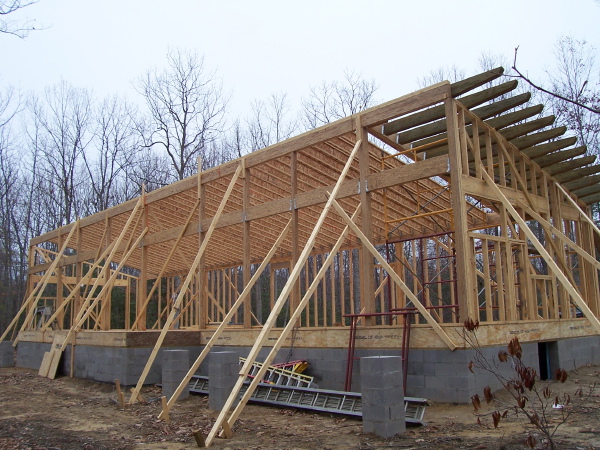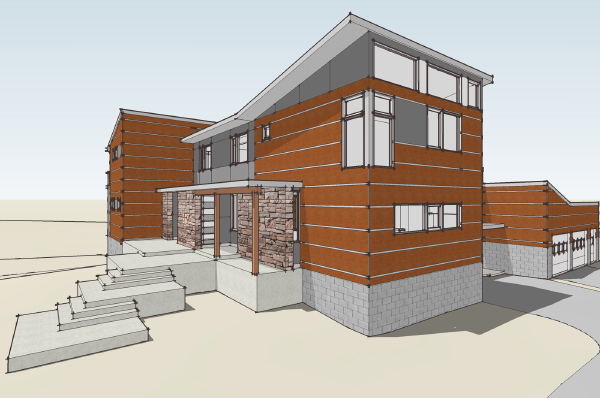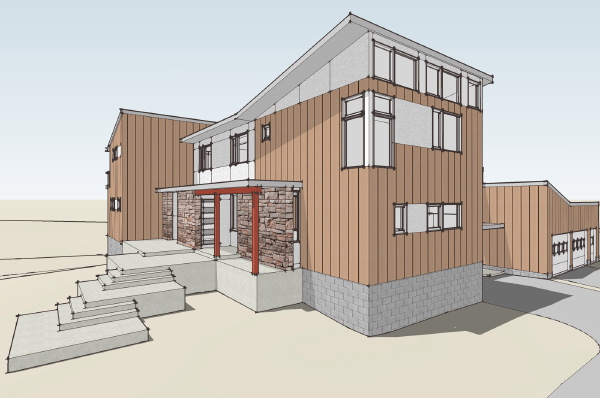Austin Porch House - roof's on, Plat House framing up
A big update from our customer in Austin. The Porch House is moving right along and is all sheathed in and under roof. The adjacent Plat House which they are also building - yes its a Camp House compound - is well under way with the framing going vertical. The Owner has over a dozen new photos for us which you can see in a photo browser after the jump.
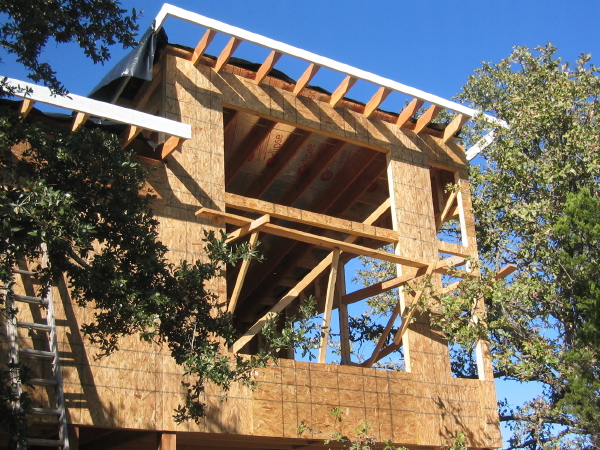 Some of the adaptations the Owner is making are obvious in these photos. You'll see an additional wall of windows on the side of the living room which greatly expands their view. And the roof slope which they have added to simplify collecting their rainwater is also easy to spot as well. You'll also see that the Owner has been welding up his own framing connectors for the Porch level posts and beams. This is an awesome hands on effort by the owner.
Follow the link below to continue reading and more photos.
Check out the Flickr set for this house where you can see all of the photos to date. And the photos are also part of theLamiDesign House Plan photo pool.
Some of the adaptations the Owner is making are obvious in these photos. You'll see an additional wall of windows on the side of the living room which greatly expands their view. And the roof slope which they have added to simplify collecting their rainwater is also easy to spot as well. You'll also see that the Owner has been welding up his own framing connectors for the Porch level posts and beams. This is an awesome hands on effort by the owner.
Follow the link below to continue reading and more photos.
Check out the Flickr set for this house where you can see all of the photos to date. And the photos are also part of theLamiDesign House Plan photo pool.
Technorati Tags: house plans, modern design, modern house, Plat House, Porch House
Continue reading "Austin Porch House - roof's on, Plat House framing up"
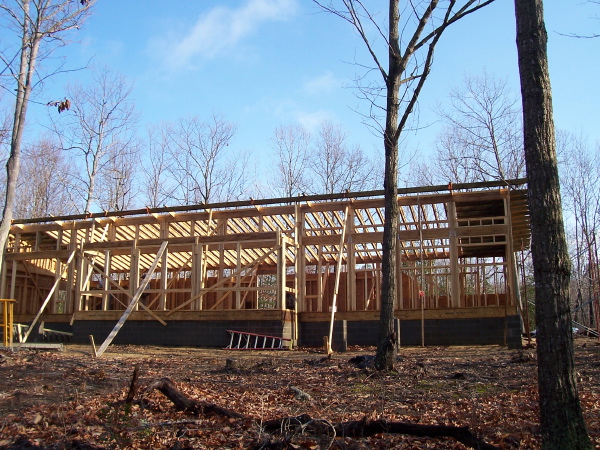 A few more photos of this stage of the work were included and can be seen at the
A few more photos of this stage of the work were included and can be seen at the 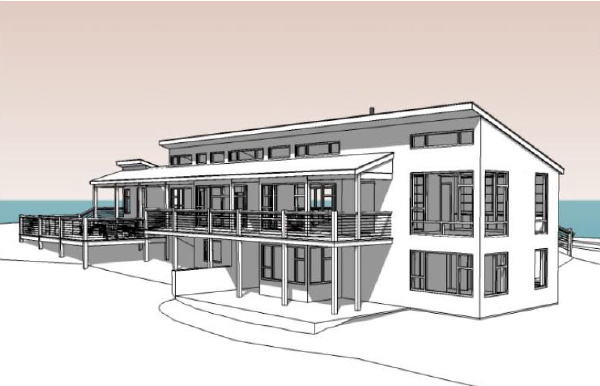 see more images, follow the link below
see more images, follow the link below
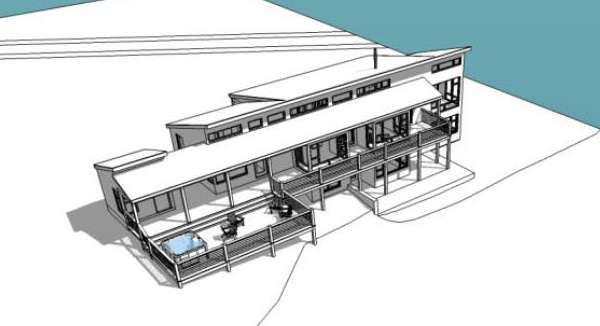 The site slopes quickly away from the level where you arrive and they have taken advantage of that to expand the area of the house with a daylight basement on the down-slope side. The second bedroom has been enlarged to make both bedrooms similar in size, gaining space from the utility room moved to the basement level. The stair down is located in an extension of the floor plan on the entry side of the house. This mod is similar to the PEI version where this added space allowed them to gain a third bedroom.
The site slopes quickly away from the level where you arrive and they have taken advantage of that to expand the area of the house with a daylight basement on the down-slope side. The second bedroom has been enlarged to make both bedrooms similar in size, gaining space from the utility room moved to the basement level. The stair down is located in an extension of the floor plan on the entry side of the house. This mod is similar to the PEI version where this added space allowed them to gain a third bedroom.
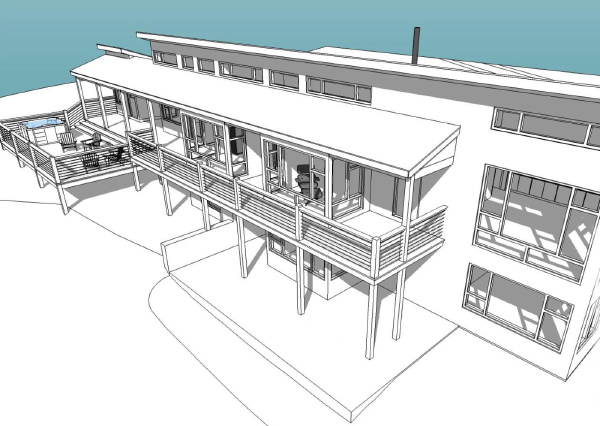
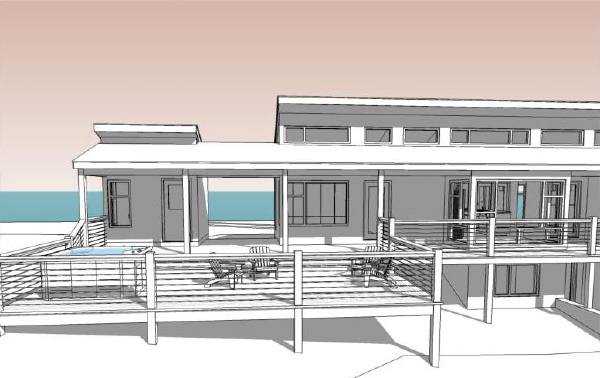
 I like the way the porch roof has shifted to one side in order to connect to the small out structure (sauna?). They have just begun the construction drawings so we won't see construction start for a little while, but stay tuned. Its going to be a great project.
I like the way the porch roof has shifted to one side in order to connect to the small out structure (sauna?). They have just begun the construction drawings so we won't see construction start for a little while, but stay tuned. Its going to be a great project.
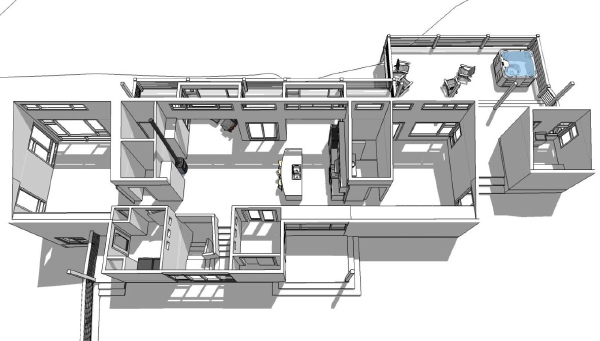
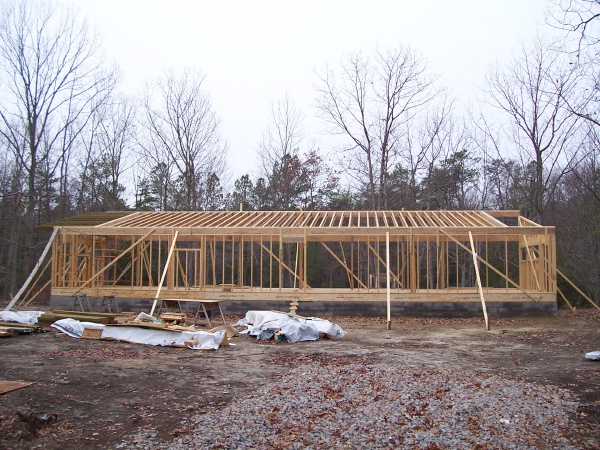 A few more photos are posted after the jump below, and of course all of the photos we have received can be seen at the
A few more photos are posted after the jump below, and of course all of the photos we have received can be seen at the 