Mass. EcoSteel Plat House - a new EcoSteel project
I am always happy to introduce a new project in the blog. It means things are getting built, that more modern houses are in the ground, and that we are getting somewhere. This time there is an extra dimension to it because this time it is the first project that is a mix of two worlds - the modern stock plan world of house designs I've been creating and selling for the past years, and the EcoSteel world where I been collaborating with Northern Steel, now EcoSteel, to create steel houses for the past few years. Its the first project to emerge from both efforts - an EcoSteel Plat House.
At the outset of my collaboration with EcoSteel we endeavored to market several of my stock plans as EcoSteel solutions. It seemed like a great idea, the plans were already proving popular, and more than a few people were interested in having them in a pre-fab product. Eventually that seemed to give way to demand for customized solutions, but not before this project got under way. Never the less it is a highly modified Plat House. Here is a summary of some of the outstanding differences.
First off we have an extended screened porch on one side of the house. There is also the elimination of the central doors in the living space as the screened porch to the side is the main outdoor living space.
 A semi detached garage will live to one side of the house connected by a covered walkway. This is joined by an entry door on the arrival side of the house - also a departure from the original.
A semi detached garage will live to one side of the house connected by a covered walkway. This is joined by an entry door on the arrival side of the house - also a departure from the original.
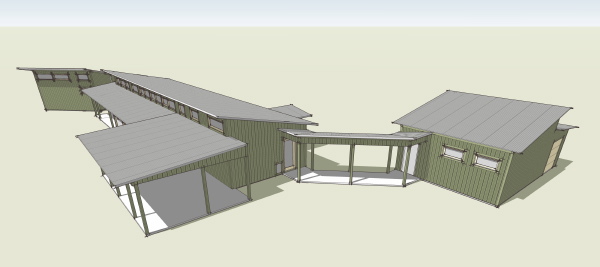 At the other far side of the house there is a library and home office which is connected by an enclosed conditioned walkway. So the Plat House here has really grown into a small compound of structures.
At the other far side of the house there is a library and home office which is connected by an enclosed conditioned walkway. So the Plat House here has really grown into a small compound of structures.
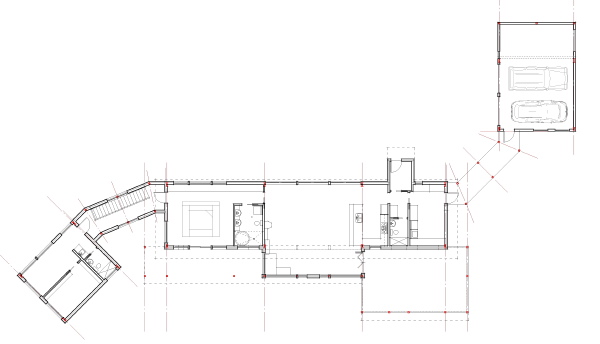 And the work on site has begun. See a photo browser of the site work after the jump.
The excavation was completed last week, and the formwork for the footings is almost all in place. Concrete should be place shortly. Again we are posting everything we receive from the owner to share with you here via a Flickr slide show. But be sure to check out all the EcoSteel projects in our Flickr set and the EcoSteel photo pool.
Continue reading "Mass. EcoSteel Plat House - a new EcoSteel project"
And the work on site has begun. See a photo browser of the site work after the jump.
The excavation was completed last week, and the formwork for the footings is almost all in place. Concrete should be place shortly. Again we are posting everything we receive from the owner to share with you here via a Flickr slide show. But be sure to check out all the EcoSteel projects in our Flickr set and the EcoSteel photo pool.
Continue reading "Mass. EcoSteel Plat House - a new EcoSteel project"

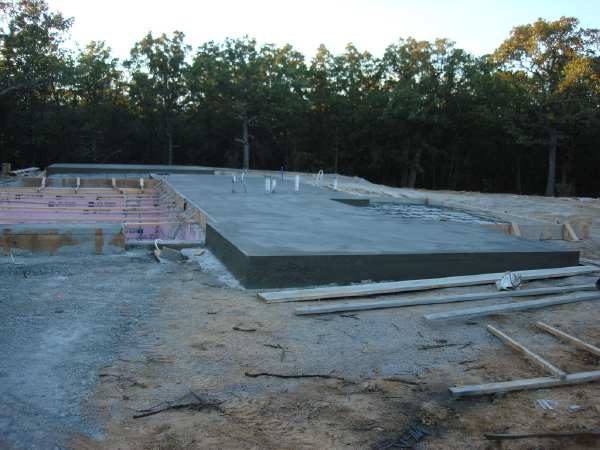 Last time we posted photos from the owner we saw a nice hole for the basement. And now today the foundation is complete. The foundation wall is cast in place concrete, a great choice, and they have used an
Last time we posted photos from the owner we saw a nice hole for the basement. And now today the foundation is complete. The foundation wall is cast in place concrete, a great choice, and they have used an 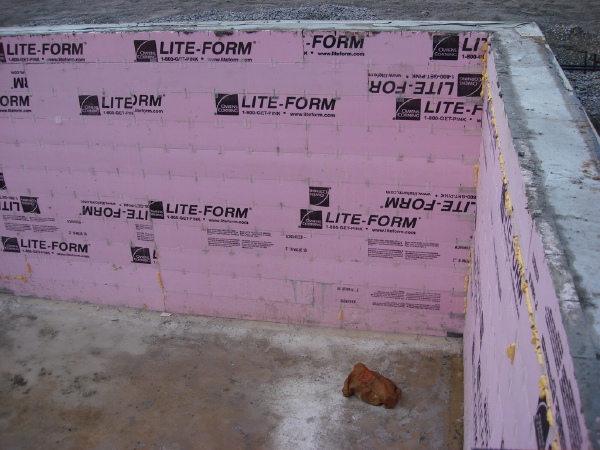 The Tray House design has a half basement, and a half crawlspace, but they have elected to use a slab on grade instead of the crawlspace section. One thing this does for you is it allows you to get the finish grade closer to the floor level at the front of the house. Fewer steps up into the house are required, and at the back where the grade falls away there is plenty of room for the floor joists over the basement. You can also see the floor slab of the garage and the preparation for the paving in the carport.
The Tray House design has a half basement, and a half crawlspace, but they have elected to use a slab on grade instead of the crawlspace section. One thing this does for you is it allows you to get the finish grade closer to the floor level at the front of the house. Fewer steps up into the house are required, and at the back where the grade falls away there is plenty of room for the floor joists over the basement. You can also see the floor slab of the garage and the preparation for the paving in the carport.
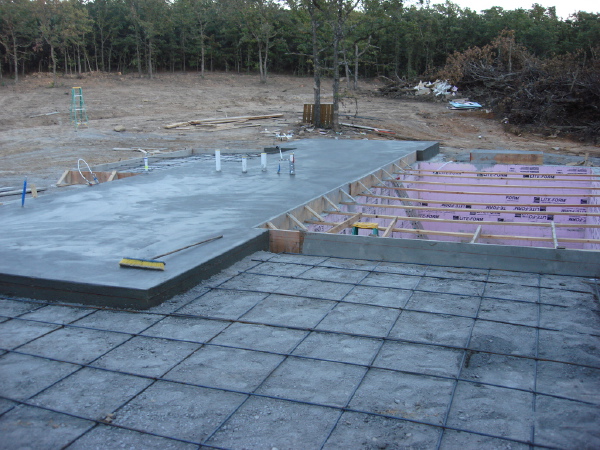 You can see more photos in the
You can see more photos in the 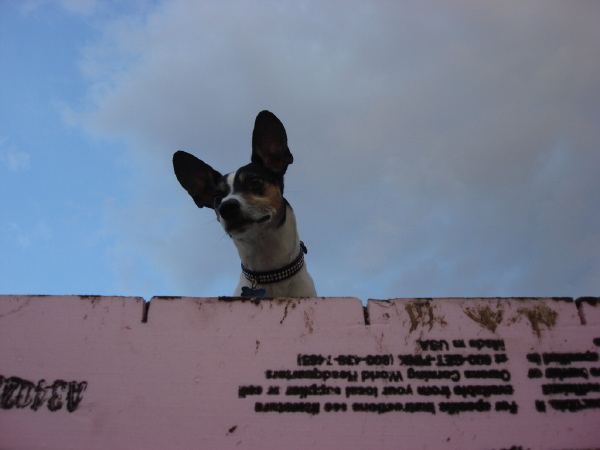
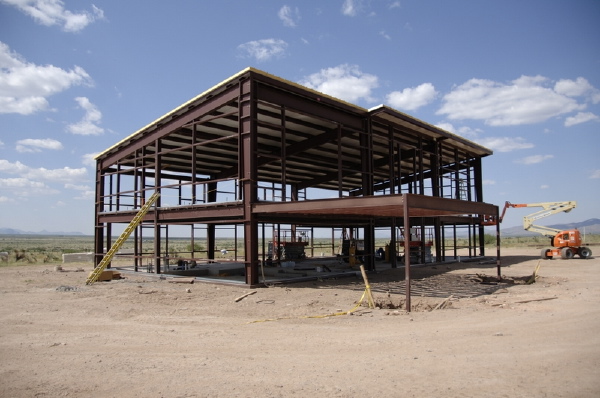 We also see the dome assembled now. It was done in the frame of the garage - one of the few shady spots I imagine is the reason. The goal was to test fit the dome on the observatory frame before the wall panels went on, so that if an adjustment of the frame was required then it would be easier to do without the cladding in place.
We also see the dome assembled now. It was done in the frame of the garage - one of the few shady spots I imagine is the reason. The goal was to test fit the dome on the observatory frame before the wall panels went on, so that if an adjustment of the frame was required then it would be easier to do without the cladding in place.
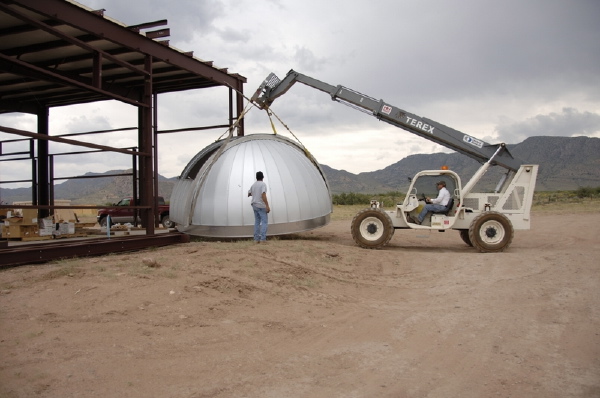 That seemed to come off very well, but the weather did not cooperate on the day this was done. As the wind picked up it made the dome difficult to handle and the call was to try the test fit on another day. The owner got a few amazing photos of the dust devils kicked up that day!
That seemed to come off very well, but the weather did not cooperate on the day this was done. As the wind picked up it made the dome difficult to handle and the call was to try the test fit on another day. The owner got a few amazing photos of the dust devils kicked up that day!
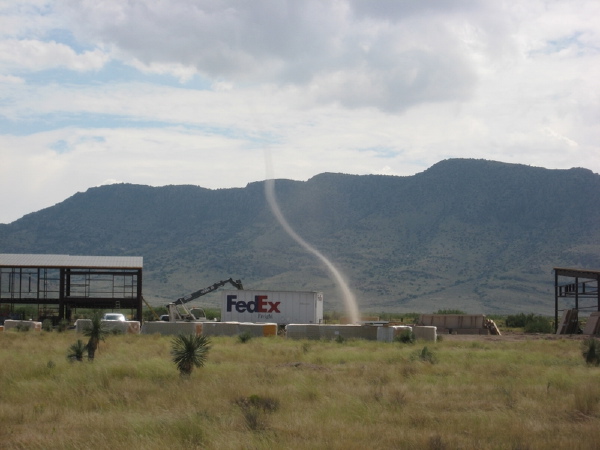 And here is the days photos in the Flickr photostream after the jump.
And here is the days photos in the Flickr photostream after the jump.


