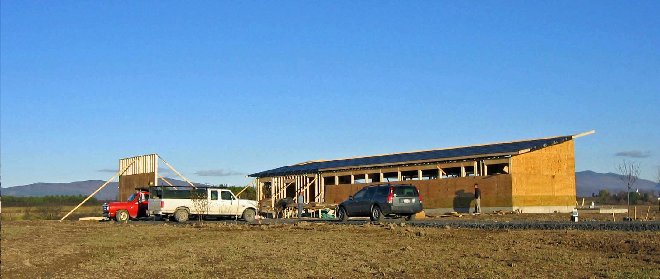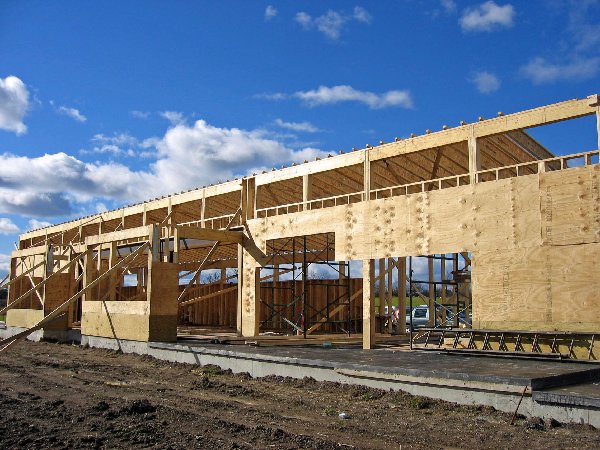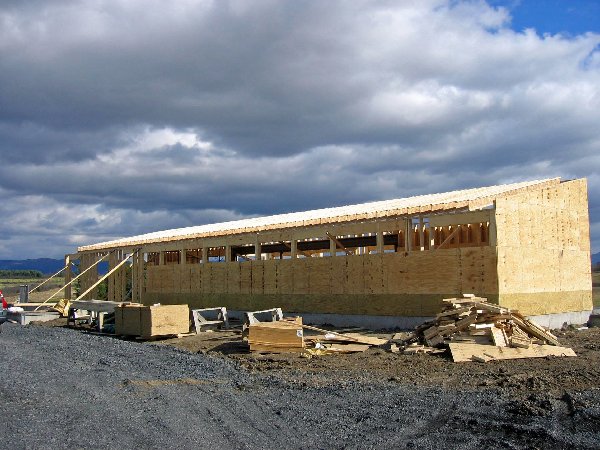Vermont Plat House - Weekly progress
The main volume of the house is framed, garage is started.
The bulk of the framing of the Vermont Plat House is done and the carpenters have started on the garage. The garage is connected to the house and it is joined by a utility room. The utility room connects to a laundry room which leads into the house. The entry vestibule is also part of this adjacent structure.
 The first garage wall is going up to the left. The house roof has been decked and felted.
All photos are by the owner. Our sincere thanks to our customers who share their projects with us here.
The first garage wall is going up to the left. The house roof has been decked and felted.
All photos are by the owner. Our sincere thanks to our customers who share their projects with us here.
Technorati Tags: house plans, modern design, modern house, Plat House
Continue reading "Vermont Plat House - Weekly progress"
 Here is the back of the house, the side that faces the view and is open to outdoor living. Although greatly expanded it still clearly speaks Plat House.
Here is the back of the house, the side that faces the view and is open to outdoor living. Although greatly expanded it still clearly speaks Plat House.
 This is the entry side and the side of the house that you see as you approach. The high windows make for privacy, and allow for cross ventilation through the house. The garage and entry will be at the far end to the left side of the house.
All photos are by the owner. Our sincere thanks to our customers who share their projects with us here.
This is the entry side and the side of the house that you see as you approach. The high windows make for privacy, and allow for cross ventilation through the house. The garage and entry will be at the far end to the left side of the house.
All photos are by the owner. Our sincere thanks to our customers who share their projects with us here.


