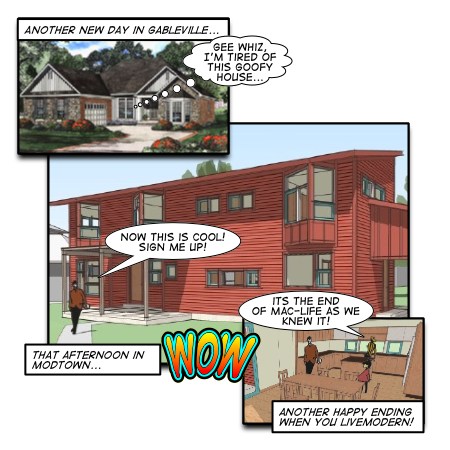Windows Open
Renderings never show how our crazy quilt of windows look when they are open.
Our current designs in our line of stock plans, and the coming prefab house products typically have large blocks of standard window units with operable windows woven into the pattern. I've done many a drawings showing these configurations, often with the operable windows in different color to make them jump. I like the logic and the fun of this approach. You get the benefit of working with affordable standard sizes, and combine them to create large window openings. The drawings give you a feel for what it looks like but the real fun however begins when the windows are open!
We had a really nice day yesterday, warm and breezy. I think it was the first time we cranked every one of them open.
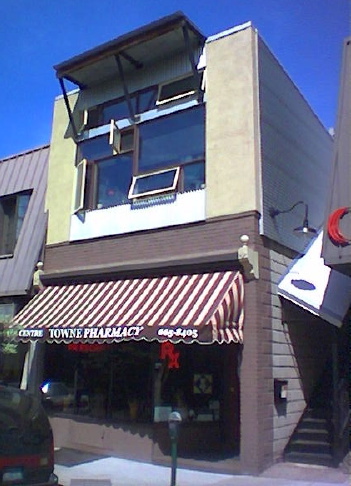
Technorati Tags: house plans, modern design, modern house
Continue reading "Windows Open"
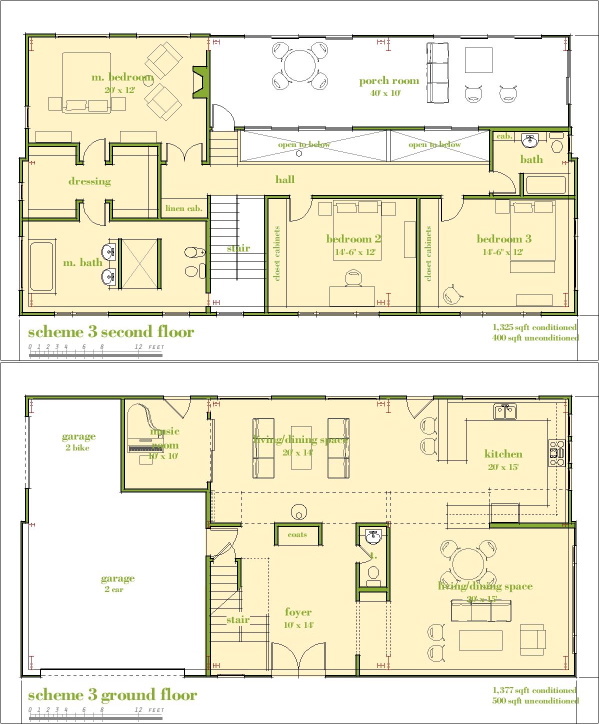 Upstairs the master bedroom remains a large suite with a master bathroom with potential to be very luxurious. Along with the other bedrooms these spaces form a buffer between the master bedroom and the public side of the house. Perhaps the most interesting part of this design is the porch room on the upper level. This is a modern 3 season room brought into the volume of the house. From here it can take in a great view or be up among the trees. An alternate living room it greatly expands the living space of the house and still leaves the areas below with a high ceiling. This very rough section shows the vertical relationship of these rooms.
Upstairs the master bedroom remains a large suite with a master bathroom with potential to be very luxurious. Along with the other bedrooms these spaces form a buffer between the master bedroom and the public side of the house. Perhaps the most interesting part of this design is the porch room on the upper level. This is a modern 3 season room brought into the volume of the house. From here it can take in a great view or be up among the trees. An alternate living room it greatly expands the living space of the house and still leaves the areas below with a high ceiling. This very rough section shows the vertical relationship of these rooms.
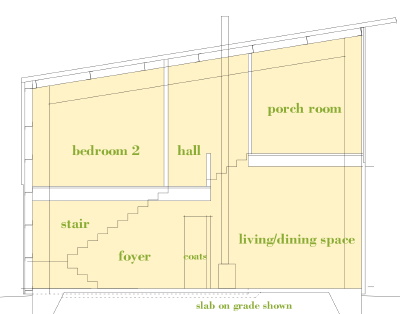 The ability to create voluminous spaces like this affordably lies with the EcoSteel building system.
The ability to create voluminous spaces like this affordably lies with the EcoSteel building system.
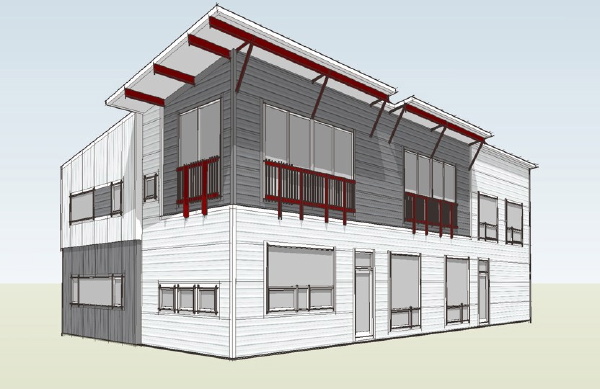 The floor plan is a variation on the original
The floor plan is a variation on the original 
