0242 Plat House Garage
The Arkansas Plat House gets a matching garage...
One of the most frequent requests we get is for garage plans to match our house plans. We hope to produce them some day, but for now there is too much to accomplish with houses and garages will have to wait. When they ask I tell people that it is relatively easy for them to create a garage to match the house. Your builder will know how to build a garage, how thick to make your slab, how to frame it. You just need to put a thoughtful eye to the house plans and take some of the look and feel and apply it to the garage. Well, that is just what the owners of the Arkansas Plat House have done.
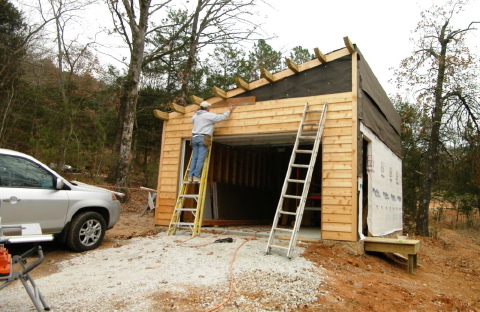
I think it looks great, couldn't have done it better if I tried! The proportion is good, the roof slope right, and they have even framed the overhang in complete simpatico to the house. Here is the side of the house it faces on.
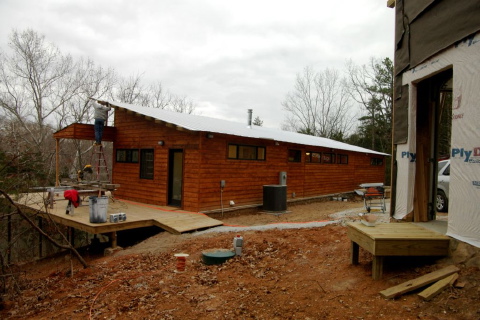
So be brave and strike out on your own for a compatible garage. When there are no more houses to be designed we will start on the garages, we promise.
Continue reading "0242 Plat House Garage"
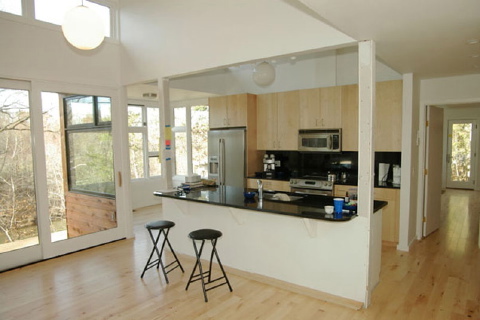 Updated pictures are posted on the
Updated pictures are posted on the 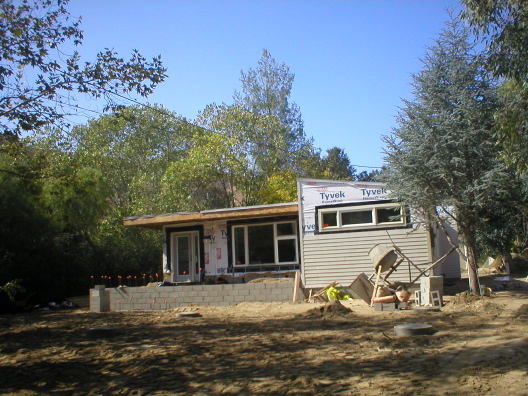 And here is the same side from a slightly different angle, rendered just about a year ago. The colors shown are just what we were kicking around back then and don't reflect the Sage's final choices. The engineer from Iron Townhomes managed to eliminate the overhang support beams I indicated here which made for a much cleaner look.
And here is the same side from a slightly different angle, rendered just about a year ago. The colors shown are just what we were kicking around back then and don't reflect the Sage's final choices. The engineer from Iron Townhomes managed to eliminate the overhang support beams I indicated here which made for a much cleaner look.
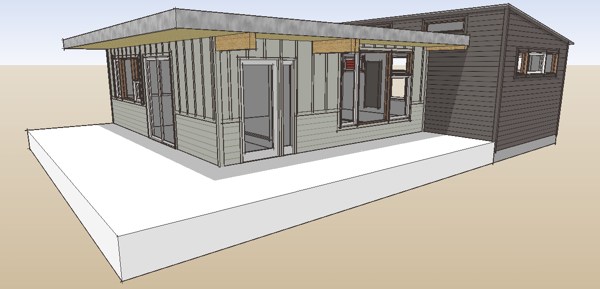 And here is the back side and the side facing the neighbors yard. The color you see is just the off-white primer - final color has not been applied yet.
And here is the back side and the side facing the neighbors yard. The color you see is just the off-white primer - final color has not been applied yet.
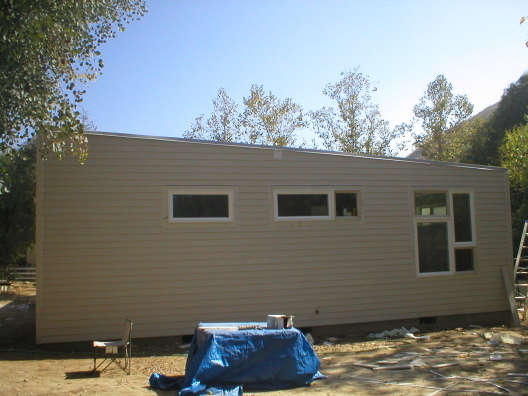
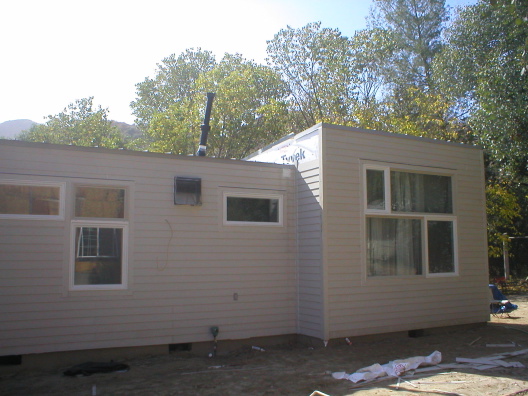 And these same sides as rendered last year.
And these same sides as rendered last year.
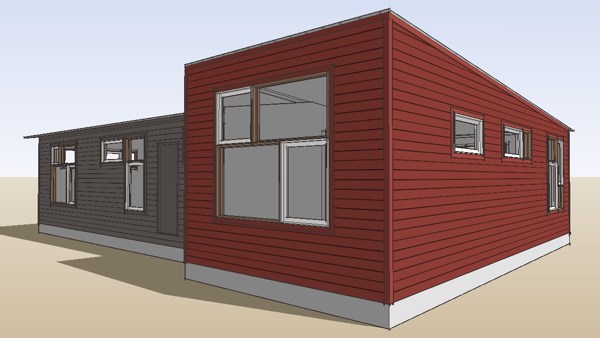 And here is one interior shot of the kitchen. I think they have done a great job with it.
And here is one interior shot of the kitchen. I think they have done a great job with it.
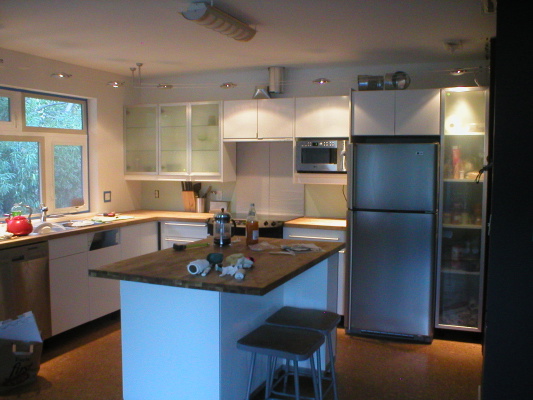 And here is the floor plan again for reference. The kitchen is great because it is contained by walls on 2 1/2 sides and open to the house on the rest which gives a defined space, but the open plan living that makes it modern.
And here is the floor plan again for reference. The kitchen is great because it is contained by walls on 2 1/2 sides and open to the house on the rest which gives a defined space, but the open plan living that makes it modern.
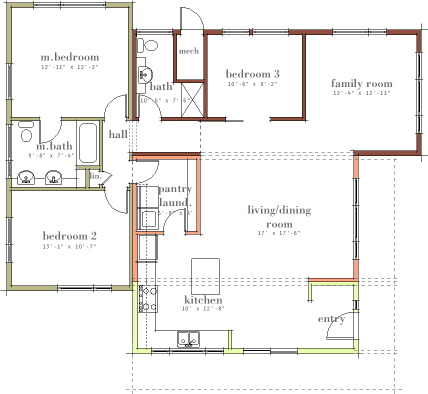 This is a great plan - I can boast about it shamelessly because it was the Sages that laid out this plan scheme. I helped them break it into modules, and refine the partitions but the layout is theirs. It is compact at 1400 sqft, and although it is small it has long vistas on a diagonal sight line from the kitchen to the family room. The series of rooms lay on a diagonal. open to one another at their corners makes each of the spaces feel larger than they are, discreetly defined yet open in plan.
The Sages are occupying it now and experiencing it first hand. Its satisfying to recap this project now when it has come so far. Next we will see it through to completion and the creation of the gardens that Sara planned so carefully.
This is a great plan - I can boast about it shamelessly because it was the Sages that laid out this plan scheme. I helped them break it into modules, and refine the partitions but the layout is theirs. It is compact at 1400 sqft, and although it is small it has long vistas on a diagonal sight line from the kitchen to the family room. The series of rooms lay on a diagonal. open to one another at their corners makes each of the spaces feel larger than they are, discreetly defined yet open in plan.
The Sages are occupying it now and experiencing it first hand. Its satisfying to recap this project now when it has come so far. Next we will see it through to completion and the creation of the gardens that Sara planned so carefully.
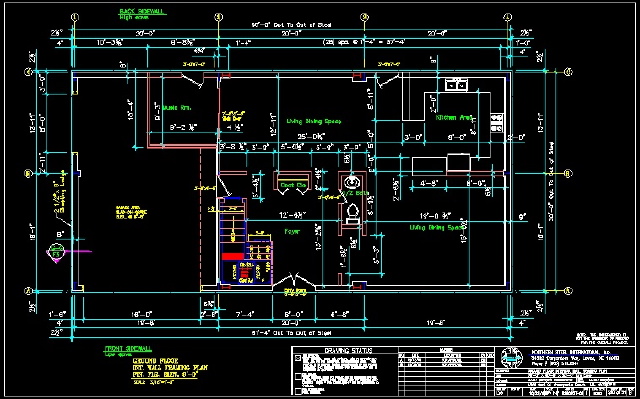 The foundations will being next week and the frame should be complete early December however it is likely that the erection will wait until after Jan 1 so that it can work through completion without the interruption of the holidays.
The foundations will being next week and the frame should be complete early December however it is likely that the erection will wait until after Jan 1 so that it can work through completion without the interruption of the holidays.
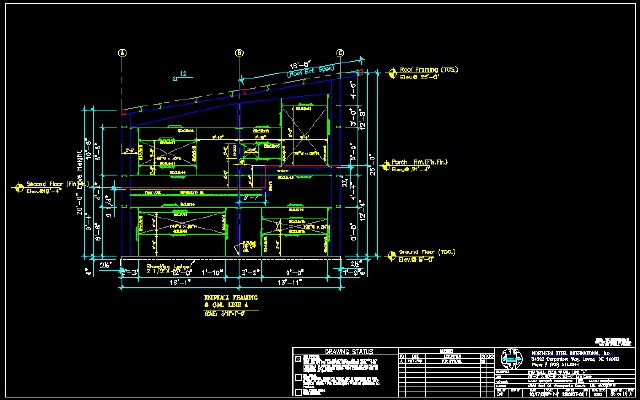 Previous entries showed the plans and some views .
Previous entries showed the plans and some views .


