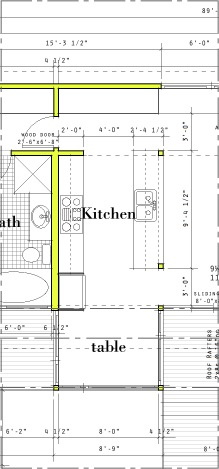Plat House Construction Prints - noting
categories:
0242 Plat House,
construction issues,
modern house plans
Dimensions and notes go down.
The floor plans are almost complete, elevations and sections to follow.

Technorati Tags: house plans, modern design, modern house, Plat House




I truly appreciate your working guys, thumbs up!!
ReplyDelete