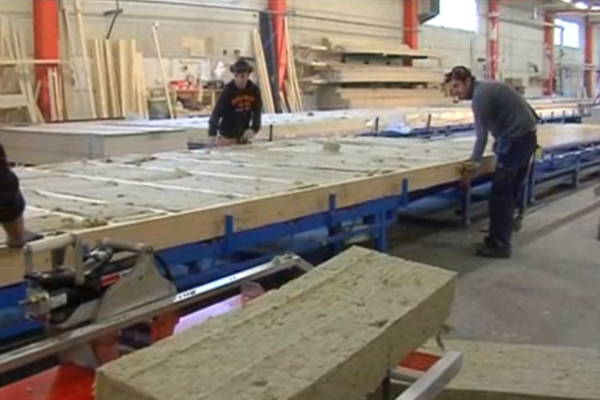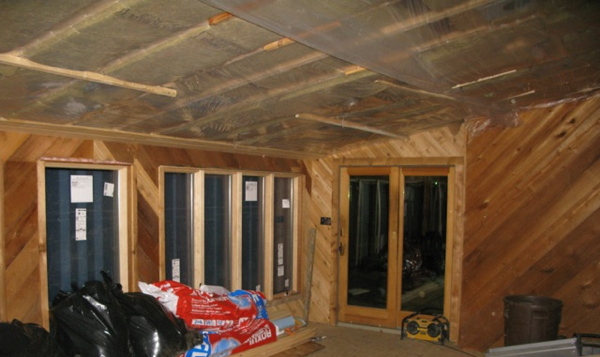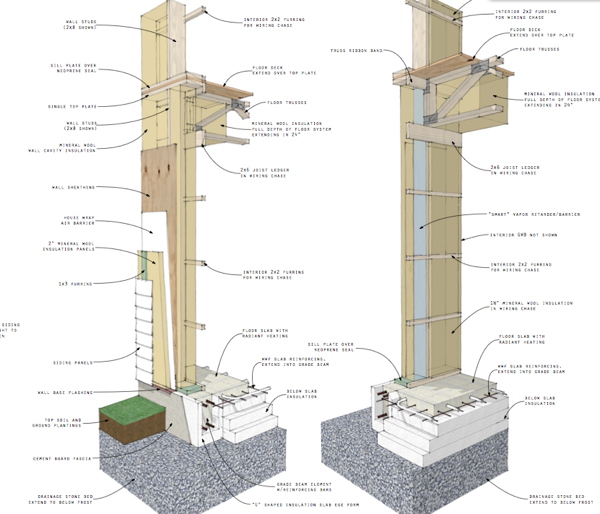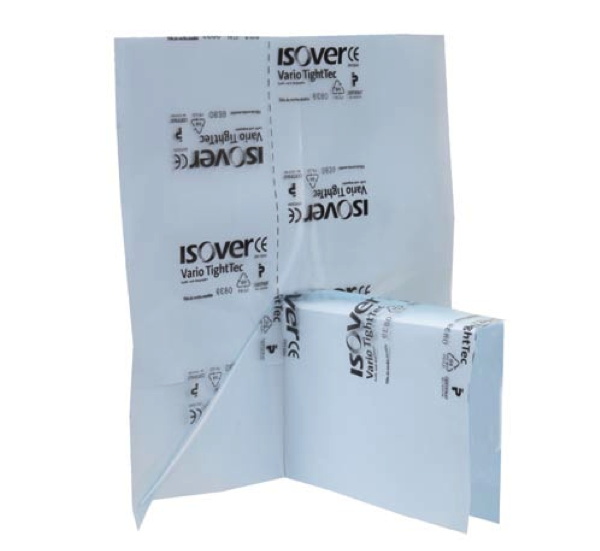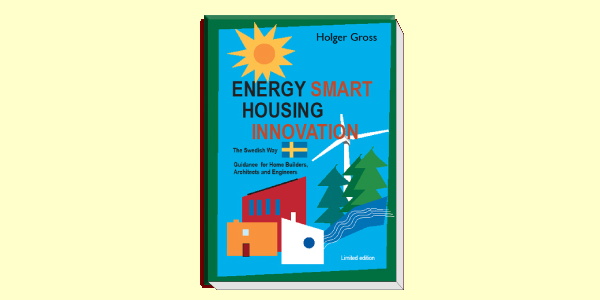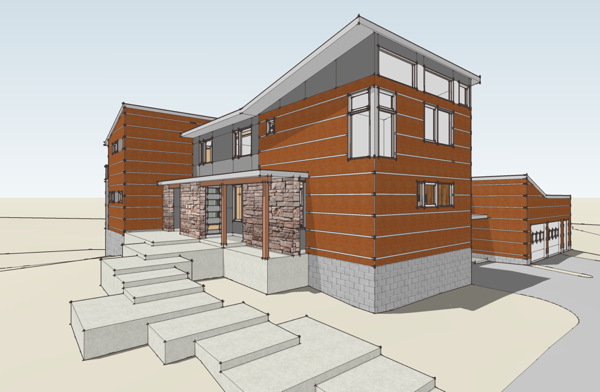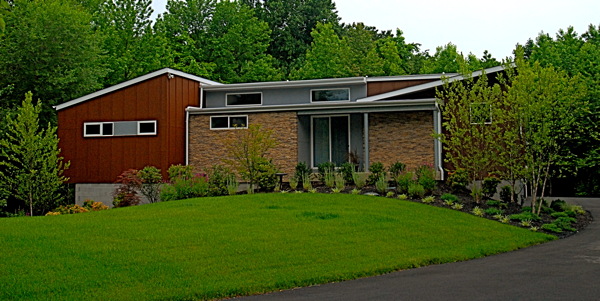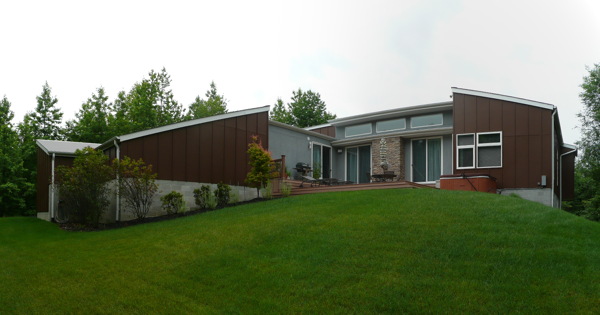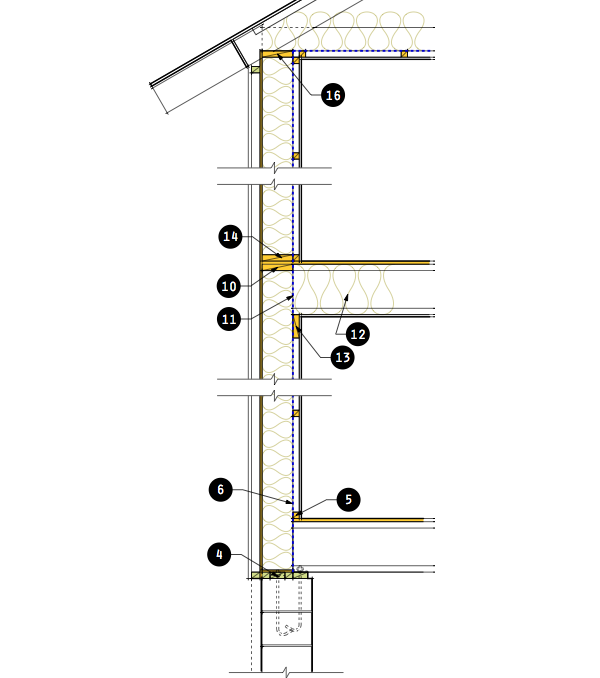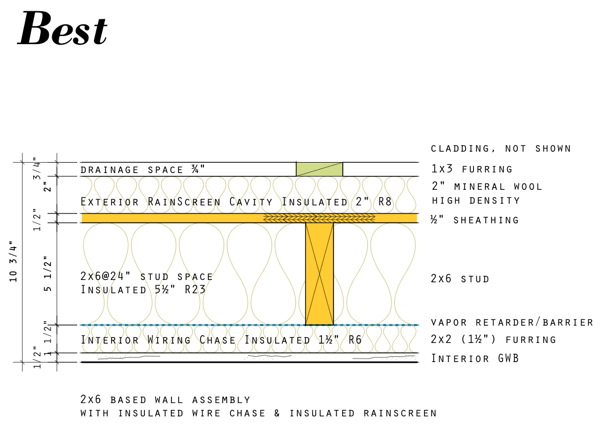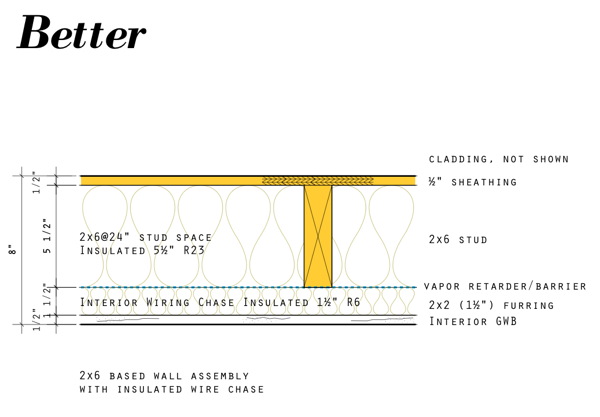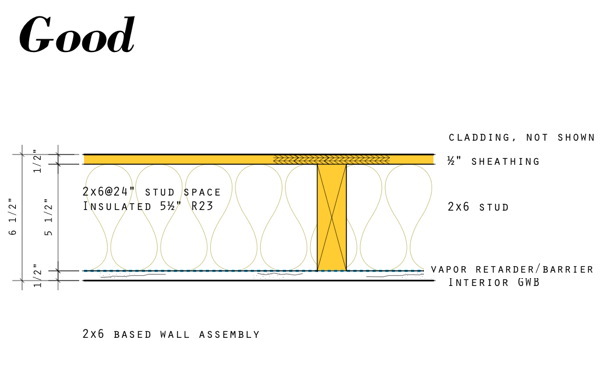New design - variation on Existing design
We've just begun work on a 2 story version of the Lagom House. The original Lagom House was a 1.5 story house, meaning the second floor was under the roof rafters and included dormers to increase floor space. The Lagom 2 Story will use the same floor plan but with the second floor expanded to the full footprint of the house.
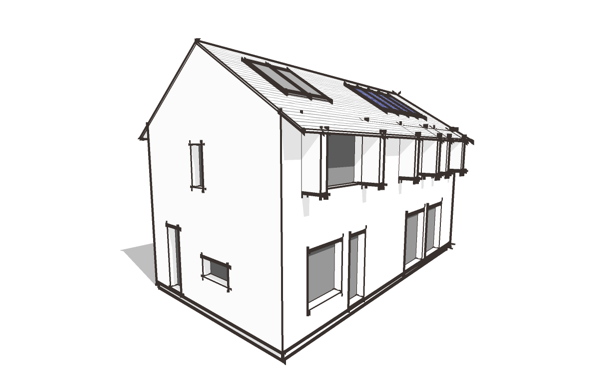
The 2 story version gives it a little bit more floor space on the second floor, not much, but will make the bedrooms feel bigger. And just gives it a different feel, a stronger MoTrad vibe. And the house becomes even easier to build without the dormers to frame. It will top out at 1,540sf now, up about 50sf from the 1.5 story original version.
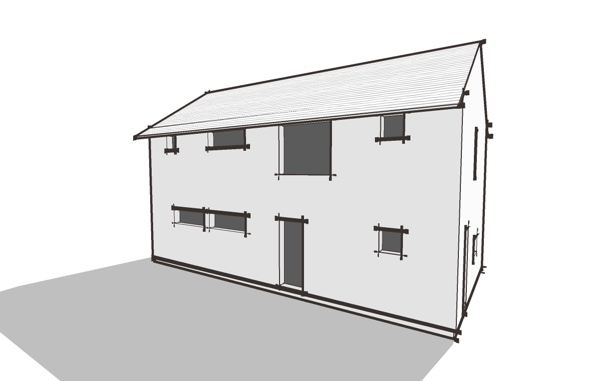
The simple peaked roof will make the house easier to frame, and it also obviates the need for north and south side of the street versions of the house - the peaked roof offers good solar system exposure on both sides of an east/west street. The simple MoTrad geometry is also more compatible with existing neighborhoods than the rather abstract triangular geometry of the original Lagom House design.
Continue reading "New design - variation on Existing design"
