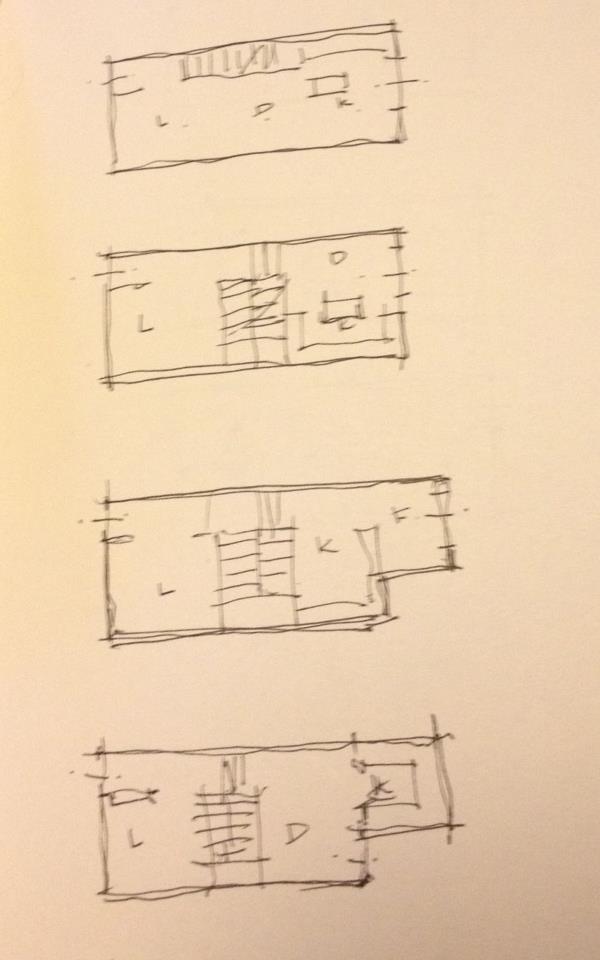Row-house concept - pondering townhouse ideas
Since we are right in Philadelphia's front yard, and since Philadelphia is one of the nations greatest row-house cities, it was only a matter of time until circumstances conspired to pressure us to explore a stock plan of a row-house.
Row-houses are not particularly suited to the idea of house plans. Its not like you can float the house on a lot with yards on all four sides. The lot size becomes the house width, and the prospect of finding a match between a floor plan and a lot size is almost slim to none. So what that means is to offer a stock design for a row house it has to be a flexible design that can work for a range of lot widths. Philadelphia has lots that range from 12ft for the narrowest up to 23 feet for the widest, but most fall between 14-18 ft wide.
Is that really possible? Well that's what we've set out to discover. The first task was to test ideas for the arrangement of interior spaces and functions to see what plans might be tolerant of a variable lot width. Then I'll take my hunches into measured sketches to see if the numbers add up, if the hunch flies.
I want to test two general arrangements, front kitchen or rear kitchen. Each offers some distinct advantages and both are worth seeing through to a schematic level. But for either there would be some ground rules.
Space is a premium in city houses, so some "features" people have come to expect in suburban houses will simply be too extravagant for this exercise. These houses are meant to be modest and affordable homes. For instance, a ground floor powder room is going to be very unlikely. Guests will simply have to go upstairs. And upstairs its unlikely there will be a master suite with a master bathroom, but rather a shared hall bathroom. These are situations that are not uncommon for our modest existing row house stock in cities like Philadelphia, so we will follow the lead of the existing houses, take them as precedent and not try to turn this into a suburban dream house. These are not compromises, but rather this is the status quo if you have ever lived in a 100 year old row home in a city that dates back to the birth of our nation. So lets see where that takes us.





