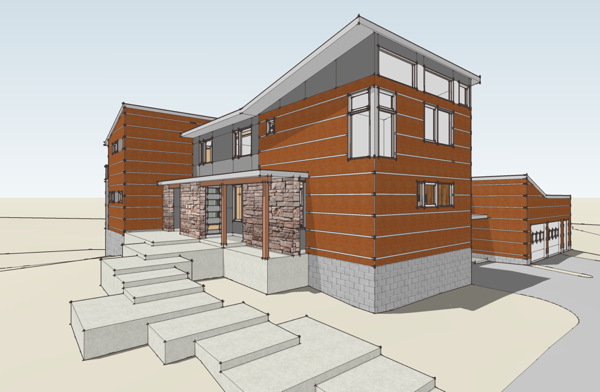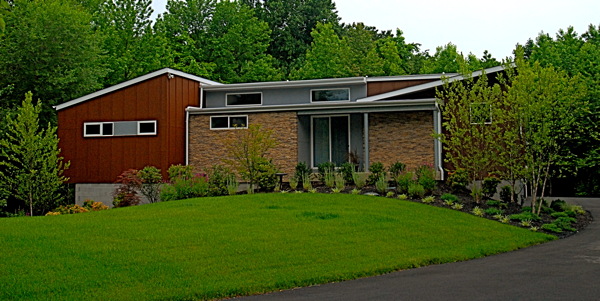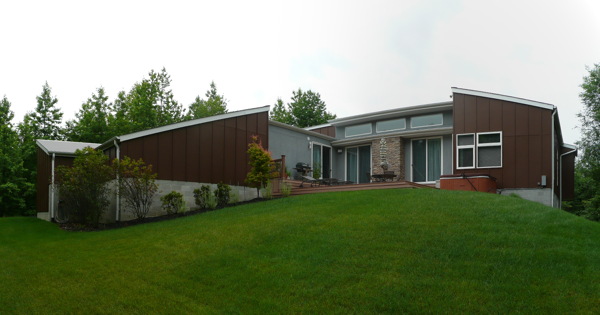0751 RS House - now direct from us
When we first started offering the RS House as a house plan it was not here on our own catalog. Why? In many ways the house is inconsistent with our other house designs. Its a very specific design solution created for an individual client. It was not designed to be a product as are the rest of our designs.

At the outset I just felt that this made the house too different from the other designs and I decided to offer it through other house plan vendors instead. After a couple of years of this we've reconsidered. The truth is we think we can do a better job marketing this house than any other vendor. And I think we have more followers interested in this kind of house than any other vendor. So we are making a place for it here in our catalog. You can now find its own catalog page.
The house is still very different from the other offerings, and because it originated as a custom commission we've made a special collection for designs like this. We are calling it LamiDesign+, jumping on the + bandwagon with Googles' new social media site. The meaning is that the genesis of these designs is something more than our other Collections. They represent the outcome of an intensive design process with one of our individual clients. As such these house designs will be a product of that collaborative process. So these are not just LamiDesign houses, they are LamiDesign+.
Another stark difference from the rest of our plan offerings is the pricing. Because the development cost of these house plans has been paid for we can offer them at a much reduced pricing. Any house design you will see available here will be offered with the full consent and cooperation of my client for whom the original house was designed. In each case I will be entering a pay-back arrangement with these clients, so that sales of the plan will off-set their investment in design services, with the ultimate goal being a complete reimbursement. I think this is a completely unique proposition in the world of house plans, and for that matter in architectural practice. Its intended as incentive for people to invest in design, to build better designed houses, and to encourage the results of that investment to be used to further spread good design. I think its a tremendous win-win, and the latest innovation we are bringing to the house plan industry.
Continue reading "0751 RS House - now direct from us"





