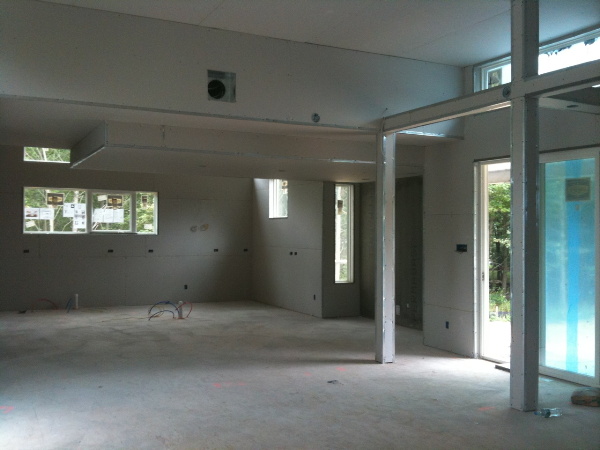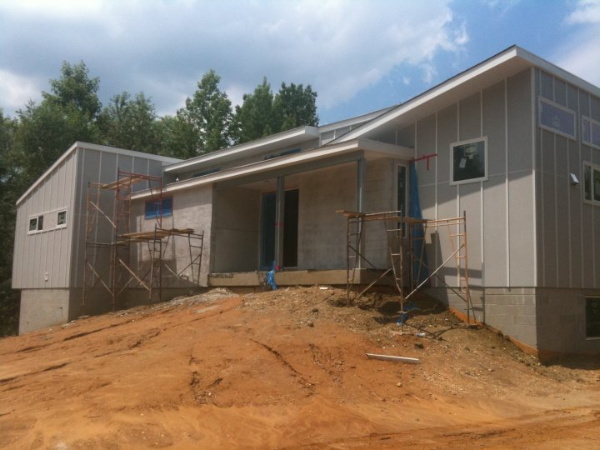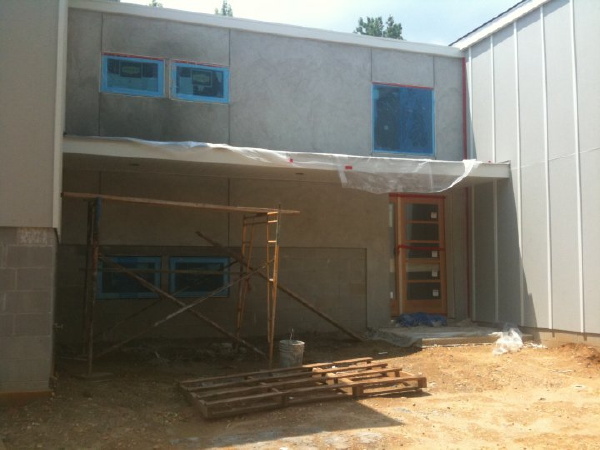0751 RS House - drywall
And in a flash, the wall board is hung and trimmed. The rough in of electrical, plumbing, and HVAC, the insulation, and inspection all happened very rapidly as the builder has hit his stride with this familiar work.

Ducts and pipes have found their place with only a few small conflicts handily resolved with the builder and owner. The shape of the rooms, and the elements of the space are all more apparent now that there are uniform surfaces. More photos of the interior in a photo browser after the continue link below.
The green color is the mold resistant drywall used on the lower level because it is partially below grade. Next will be the spackling of the joints and corners. Plans for the two story version of this house design are available through our catalog page.
Continue reading "0751 RS House - drywall"




